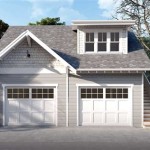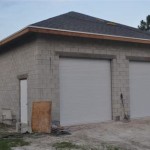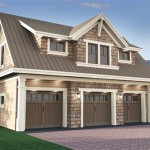Creating Your Own Garage: A Comprehensive Guide
The construction of a personal garage represents a significant undertaking, requiring careful planning, adherence to building codes, and a solid understanding of construction principles. This article outlines the essential steps involved in creating a garage, from initial planning and design to final construction and finishing.
Planning and Design Considerations
The initial phase of garage construction involves meticulous planning and design. Several factors must be considered to ensure that the final structure meets the owner's needs and complies with local regulations. This includes assessing the available space, determining the intended use of the garage, and developing a detailed blueprint.
Space Assessment: Begin by thoroughly evaluating the available area on the property. This involves measuring the dimensions of the potential building site and identifying any existing structures, utilities, or landscaping features that may pose limitations. Consider setback requirements, easement restrictions, and any other regulations imposed by the local municipality. Proper space assessment prevents costly modifications later in the construction process.
Intended Use: Clearly define the primary purpose of the garage. Will it be used solely for vehicle storage, or will it also serve as a workshop, storage area, or recreational space? The intended use dictates the size, layout, and features of the garage. A workshop, for instance, requires ample lighting, electrical outlets, and potentially a ventilation system. Storage needs necessitate shelving, cabinets, or loft space. Planning for future expansion or modifications is also a worthwhile consideration during this stage.
Blueprint Development: A detailed blueprint is crucial for visualizing the final product and securing necessary permits. The blueprint should include precise measurements, structural details, and specifications for all materials and components. Consider using computer-aided design (CAD) software or hiring a professional architect or structural engineer to create a comprehensive and accurate blueprint. The blueprint serves as a roadmap for the construction process, minimizing errors and ensuring compliance with building codes.
Permitting and Regulations: Obtain all necessary permits from the local municipality before commencing construction. This typically involves submitting the blueprint, along with other required documents, and paying the applicable fees. Building codes vary by location and may cover aspects such as foundation requirements, framing standards, electrical wiring, and plumbing installations. Failure to obtain the required permits can result in fines, delays, and even the demolition of unauthorized structures.
Budgeting: Develop a realistic budget that accounts for all expenses, including materials, labor, permits, and contingency funds. Obtain multiple quotes from contractors and suppliers to ensure that costs are competitive. Unexpected expenses inevitably arise during construction, so allocating a contingency fund is essential. Regularly track expenses and adjust the budget as needed to stay within financial constraints.
Foundation and Framing
The foundation provides the structural support for the garage, while the framing forms the skeleton of the building. These two components are critical for the stability and longevity of the garage.
Foundation Types: The choice of foundation depends on soil conditions, climate, and budget considerations. Common foundation types include concrete slabs, stem walls, and pier-and-beam foundations. Concrete slabs are relatively inexpensive and easy to install, but they are susceptible to cracking in areas with expansive soils. Stem walls provide better protection against moisture and frost heave, but they are more expensive. Pier-and-beam foundations are suitable for uneven terrain or areas prone to flooding.
Foundation Construction: Proper foundation construction is essential for preventing structural problems later on. This involves excavating the site, preparing the ground, pouring concrete, and ensuring proper drainage. Follow the blueprint and building codes meticulously to ensure that the foundation is level, square, and structurally sound. Allow the concrete to cure properly before proceeding with framing.
Framing Materials: The framing of the garage typically consists of wood or steel. Wood framing is more common due to its affordability and ease of installation. Steel framing is stronger and more durable, but it is also more expensive and requires specialized tools and skills. Choose framing materials that meet local building codes and withstand the anticipated loads and environmental conditions.
Framing Techniques: Properly framing the garage involves assembling the walls, roof, and floor using appropriate techniques and fasteners. This includes ensuring that the walls are plumb and square, the roof is adequately supported, and the floor is level. Use construction adhesives and fasteners that are compatible with the framing materials. Refer to the blueprint and consult with experienced carpenters or framers to ensure that the framing is structurally sound and meets building code requirements.
Sheathing and Bracing: After the framing is complete, install sheathing on the exterior walls and roof to provide structural support and a surface for attaching siding and roofing materials. Use plywood or oriented strand board (OSB) for sheathing, and ensure that it is properly fastened to the framing members. Install bracing to prevent the walls from racking and to improve the overall stability of the structure.
Exterior and Interior Finishing
The exterior finishing protects the garage from the elements and enhances its aesthetic appeal, while the interior finishing provides a functional and comfortable space.
Siding Installation: Choose siding materials that are durable, weather-resistant, and aesthetically pleasing. Common siding options include wood, vinyl, metal, and fiber cement. Follow the manufacturer's instructions for proper installation, and ensure that the siding is securely fastened to the sheathing. Seal all joints and seams to prevent water infiltration.
Roofing Installation: Select roofing materials that are appropriate for the climate and that meet local building codes. Common roofing options include asphalt shingles, metal roofing, and tile roofing. Install underlayment to protect the roof deck from moisture, and follow the manufacturer's instructions for proper shingle or panel installation. Ensure that the roof is properly vented to prevent moisture buildup and ice damming.
Door Installation: Choose a garage door that is durable, secure, and easy to operate. Consider factors such as insulation value, noise level, and appearance. Follow the manufacturer's instructions for proper door installation, and ensure that the door operates smoothly and safely. Install a garage door opener for added convenience.
Window Installation: Install windows to provide natural light and ventilation. Choose windows that are energy-efficient and that complement the overall design of the garage. Ensure that the windows are properly sealed to prevent air leaks and water infiltration.
Electrical Wiring: Install electrical wiring to provide power for lighting, outlets, and appliances. Hire a licensed electrician to ensure that the wiring is installed safely and in compliance with local electrical codes. Install ground fault circuit interrupters (GFCIs) in areas where water is present, such as near sinks or outlets. Provide adequate lighting for both general illumination and task lighting.
Insulation and Drywall: Insulate the walls and ceiling to improve energy efficiency and reduce noise transmission. Use insulation materials with a high R-value to maximize thermal performance. Install drywall to create a smooth and finished interior surface. Tape and mud the drywall seams to create a seamless appearance, and paint the walls to match your desired aesthetic.
Flooring: Choose a flooring material that is durable, easy to clean, and resistant to chemicals and stains. Common flooring options include concrete, epoxy, and tile. Seal the concrete floor to prevent staining and dust formation. Apply an epoxy coating for added durability and a professional appearance. Install tile for a more decorative and upscale look.
Storage Solutions: Install shelving, cabinets, or loft space to maximize storage capacity. Organize tools, equipment, and other items in a systematic manner. Consider installing a workbench for DIY projects or repairs. Utilize vertical space to create additional storage areas.
Ventilation: Ensure adequate ventilation to prevent moisture buildup and to remove fumes from vehicles or equipment. Install vents or fans to circulate air and to exhaust harmful gases. Consider installing a dehumidifier to control humidity levels in damp climates.
Landscaping: Complete the project by landscaping the area around the garage. Plant trees, shrubs, or flowers to enhance the aesthetic appeal and to blend the garage into the surrounding environment. Install a driveway or walkway to provide access to the garage.

40 42x41x11 Double Metal Garage W Side Porch Lean To Custom Built Structures Inc

Design Your Own Garage Shed Designer

Free 3d Metal Garage Tool Build Your Own

11 Luxury Garage Design Ideas Extra Space Storage

How To Build Your Dream Garage The Gentleman Racer

Learn The Autocad Lt Tools To Design Your Own Garage Extension

Sizes Garage Lugarde

Ontario S Prefab Custom Garages North Country Sheds

Custom Garage Fitouts Brisbane Tailored Storage Solutions By King

Passmores 5 Bay Wooden Garages Car Timber Barn British Made By
Related Posts








