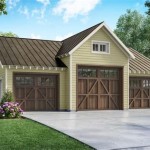Converting Half the Garage into a Room: A Step-by-Step Guide
Transforming half of your garage into a dedicated room offers significant benefits, including increased living space, enhanced functionality, and potential additional value to your property. Here's a comprehensive guide to help you plan and execute this conversion successfully:
1. Space Planning and Design
Determine the intended purpose of the new room. Will it be a home office, a guest bedroom, a playroom, or a home gym? This will influence the design, layout, and storage solutions you choose.
2. Building Permits and Inspections
Ensure you comply with local building codes and obtain necessary permits before commencing construction. This may involve electrical, plumbing, or structural modifications. Contact your local building department for guidance.
3. Insulation and Climate Control
Since garages are typically not insulated, adding sufficient insulation to the walls and ceiling is crucial for temperature control and energy efficiency. Consider installing a heating and cooling system appropriate for the intended use of the room.
4. Electrical System
Upgrading the electrical system is essential to power lighting, outlets, and any appliances or equipment in the new room. Ensure the wiring is installed safely and meets electrical codes. Consider adding additional outlets, switch plates, and dedicated circuits as needed.
5. Lighting
Natural lighting can be maximized by installing windows or skylights. For artificial lighting, a combination of ambient, task, and accent lighting is recommended to create a well-lit and inviting space.
6. Flooring
Select flooring that complements the intended use and aesthetic of the room. Options include carpet, tile, hardwood, laminate, or epoxy flooring. Consider factors such as durability, ease of cleaning, and sound insulation.
7. Drywall and Finishing
Install drywall to create the interior walls and ceiling. Choose a drywall thickness and fire-rated drywall appropriate for the room's use. Paint or apply wall coverings to finish the walls and create the desired ambiance.
8. Storage Solutions
Maximize storage space with built-in shelves, cabinets, or closets. Consider the specific needs of the room's intended purpose and create customized storage solutions that enhance functionality and organization.
9. Doors and Windows
Install a door that seamlessly integrates with the exterior or interior of your home. Consider energy-efficient windows to reduce heating and cooling costs. Ensure windows provide adequate natural light and ventilation.
10. Safety Considerations
Prioritize safety by installing smoke and carbon monoxide detectors. Consider adding security features such as an alarm system or motion-activated lighting. Ensure electrical outlets and appliances are properly grounded and protected.
Conclusion
Converting half of your garage into a room involves careful planning, proper execution, and attention to detail. By following these steps and consulting with professionals as needed, you can successfully transform this underutilized space into a valuable and functional addition to your home.

Before After Converting A Garage Into Family Room

Garage Conversion 101 How To Turn A Into Living Space

Garage Conversion

How To Convert Garage Into A Living Space Forbes Home

51 Garage Conversion Ideas To Convert Your Living Space

Garage Conversion 101 How To Turn A Into Living Space Maxable

Before After Converting A Garage Into Family Room

How To Plan Your Garage Conversion Budget Dumpster

Pin Page

How I Converted My Garage Into A Room And What It Cost
Related Posts








