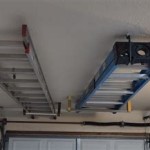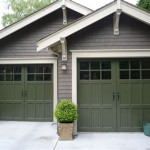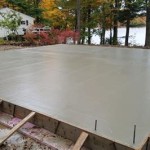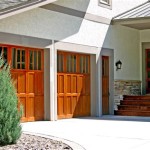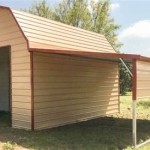Converting Half Your Garage Into A Room
Converting half a garage into a usable living space offers homeowners a cost-effective way to add square footage without the expense and complexity of a full addition. This project presents an opportunity to create a customized space, whether it be a home office, guest room, playroom, or home gym. However, careful planning and execution are crucial for a successful conversion.
The initial step involves assessing the garage's current structure and determining its suitability for conversion. This assessment includes evaluating the foundation, insulation, electrical wiring, and plumbing. Checking local building codes and obtaining necessary permits is paramount before commencing any work. Regulations may dictate specific requirements for insulation, ventilation, fire safety, and electrical systems.
Insulation plays a vital role in maintaining a comfortable temperature within the converted space. Adequate insulation in the walls, ceiling, and potentially the floor helps regulate temperature fluctuations and minimizes energy costs. Depending on the climate, different insulation types and R-values may be required. Consult local building codes for specific requirements.
Electrical wiring often needs upgrading to accommodate the new room's electrical demands. Adding outlets, lighting fixtures, and potentially dedicated circuits for appliances requires the expertise of a qualified electrician. Proper wiring ensures safety and compliance with building codes. Planning the electrical layout beforehand helps avoid costly rework later.
Addressing ventilation is essential to prevent moisture buildup and maintain air quality. Installing windows, vents, or exhaust fans can facilitate proper airflow and prevent mold growth. Local building codes may specify minimum ventilation requirements. Existing windows in the garage may need upgrading or replacement to meet these codes.
Depending on the intended use of the converted space, plumbing considerations may arise. If the room will include a bathroom or kitchenette, plumbing lines for water supply and drainage will need installation. Engaging a licensed plumber ensures proper installation and adherence to plumbing codes.
Finishing the walls and ceiling involves selecting appropriate materials such as drywall, paneling, or plaster. Drywall provides a versatile and cost-effective option for creating a smooth surface suitable for painting or wallpapering. Proper framing and installation are crucial for a professional finish.
Flooring options vary based on the desired aesthetic and functionality. Concrete flooring can be stained, painted, or covered with various flooring materials. Popular choices include carpet, tile, laminate, and hardwood. Considering the room's purpose will guide the flooring selection process.
Adding windows and doors enhances the room's functionality and aesthetics. Windows provide natural light and ventilation, while doors ensure privacy and security. Selecting energy-efficient windows and doors can contribute to lower energy bills. The placement and size of windows should be considered for optimal natural light and ventilation.
Heating and cooling the converted space require integration with the existing HVAC system or installation of a separate unit. Extending ductwork from the main system or installing a mini-split system are common solutions. Consulting an HVAC professional will help determine the most efficient and cost-effective approach.
Exterior modifications may be necessary to maintain the house's aesthetic appeal. Replacing the garage door with a wall or incorporating a smaller garage door can seamlessly integrate the converted space with the existing structure. Matching the siding, trim, and roofing materials of the house ensures a cohesive exterior.
Lighting plays a crucial role in creating a functional and inviting space. Incorporating a combination of ambient, task, and accent lighting can enhance the room's ambiance and functionality. Choosing energy-efficient lighting fixtures can contribute to lower energy consumption.
Storage solutions should be considered during the planning phase. Built-in shelves, cabinets, or closets can help maximize storage space and maintain a clutter-free environment. The type and amount of storage will depend on the intended use of the converted space.
Soundproofing measures can enhance the comfort and privacy of the converted room, particularly if it will be used as a home office, guest room, or entertainment area. Insulating the walls and ceiling with sound-dampening materials can minimize noise transfer.
Consider incorporating smart home technology into the converted space. Smart thermostats, lighting controls, and security systems can enhance convenience, energy efficiency, and security. Integrating these features during the conversion process can be more cost-effective than retrofitting later.
Regular maintenance is essential for preserving the converted space and preventing potential issues. Regularly inspecting insulation, ventilation, and electrical systems can help identify and address any problems promptly. Proper maintenance can extend the lifespan of the converted space.

We Converted Our Garage Into Two Rooms

Garage Conversion 101 How To Turn A Into Living Space

Before After Converting A Garage Into Family Room

51 Garage Conversion Ideas To Convert Your Living Space

Converting Half Of Garage Ideas Houzz

A Step By Guide To Turn Your Garage Into Dream Room

Before After Converting A Garage Into Family Room

Garage Conversion

Before After Converting A Garage Into Family Room

How To Plan Your Garage Conversion Budget Dumpster
Related Posts


