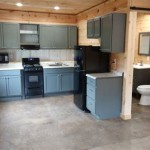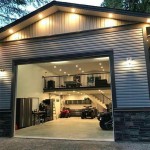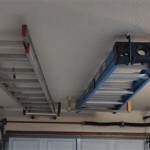Essential Aspects of Converting a Garage to Living Space in Ontario
Transforming your garage into a comfortable, functional living space is an exciting and worthwhile endeavor. In Ontario, converting a garage to living space is a popular home renovation project, offering homeowners additional square footage and increased property value.
However, before embarking on this project, it's crucial to understand the essential aspects involved to ensure a successful and compliant outcome.
1. Building Permits and Inspections
In Ontario, obtaining a building permit and passing inspections is mandatory for any structural changes made to your home. The permit ensures that your conversion meets building codes and safety standards. Inspections are conducted throughout the project to verify compliance.
2. Structural Considerations
Converting a garage to living space often involves significant structural modifications. The garage's framing, insulation, and electrical systems may need to be upgraded to meet building codes and create a comfortable living environment.
If necessary, the garage door opening may also be modified or replaced with a window or wall to accommodate the new living space.
3. Electrical and Plumbing Systems
To ensure a functional living space, the electrical and plumbing systems must be extended or installed. This includes providing adequate lighting, outlets, switches, and HVAC systems. Plumbing may be necessary for a bathroom or kitchen addition.
Hiring licensed electricians and plumbers is essential to ensure proper installation and compliance with safety regulations.
4. Insulation and Heating
Insulating the converted living space is crucial to maintain a comfortable temperature and prevent heat loss. Proper insulation will reduce energy consumption and create a more efficient living environment.
Adequate heating systems must also be installed, such as baseboards, radiant floor heating, or a ductless mini-split system.
5. Natural Light and Ventilation
Introducing natural light and ventilation is essential for a healthy and pleasant living space. Windows and skylights can be added to provide ample daylighting and cross-ventilation. Proper ventilation systems, such as exhaust fans and air conditioning, help maintain good air quality.
6. Finishing and Decor
Once the structural and functional aspects are complete, you can focus on the finishing and decor. This includes installing flooring, painting walls, adding cabinetry, and choosing furniture and fixtures. Careful planning and attention to detail will create a cohesive and inviting living space.
7. Professional Advice and Expertise
Converting a garage to living space is a complex project that requires specialized knowledge and expertise. It's highly recommended to consult with a licensed contractor or architect who can guide you through the process, ensure compliance with regulations, and help you achieve your desired outcome.

5 Ways To Convert Your Garage Into Living Space

Converting A Garage Into Living Space Step By

What Is The Legal Way To Convert A Garage Into Living Space

Garage Conversions Design And Cost Guide Renoassistance

The Est Way To Convert Garage Living Space In Ontario Property Pathways

Garage Converted Into Family Room Olde Towne Building Company

How To Convert A Garage Into Room Canadian Guide

Garage Conversions Add Space To The Living You Already Have

What You Should Know About Making A Living Space In Your Garage Home Renovations Ottawa Pros

10 Steps To Turning Your Garage Into A Living Space David Reno
Related Posts








