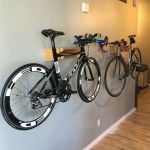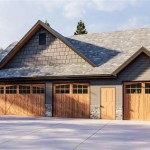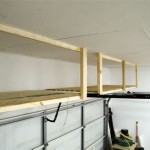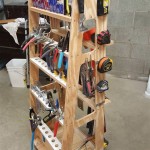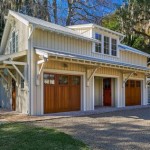Converting Your Garage Into an Apartment: Essential Floor Plans
Converting a garage into an apartment can be a cost-effective way to add living space to your property. However, it's essential to carefully plan the floor plan to create a functional and comfortable space. Here are the key aspects to consider:
1. Garage Size and Dimensions
The size of your garage will determine the maximum size of the apartment you can build. Measure the length, width, and height of the garage to determine the available square footage.
2. Code Requirements
Check the local building codes and zoning regulations to ensure that converting your garage into an apartment is permitted. Some areas may have restrictions on the size, location, and use of accessory dwelling units (ADUs).
3. Essential Spaces
Determine the essential spaces you need in the apartment, such as a bedroom, bathroom, kitchen, and living room. Consider the size and layout of each space to maximize functionality.
4. Layout Options
There are different layout options available depending on the size and shape of your garage. Consider the following configurations:
- Studio Apartment: A single, open space that combines the living room, bedroom, and kitchen into one area.
- One-Bedroom Apartment: A separate bedroom with a combined living room, kitchen, and dining area.
- Two-Bedroom Apartment: Two separate bedrooms with a separate living room and kitchen area.
5. Kitchen and Bathroom Design
Design the kitchen and bathroom to maximize space and functionality. Opt for space-saving appliances and fixtures, and use vertical storage solutions to store items. Consider a stackable washer and dryer to save space.
6. Lighting and Ventilation
Ensure adequate lighting and ventilation throughout the apartment. Consider adding new windows or skylights to bring in natural light. Install exhaust fans in the bathroom and kitchen to remove odors and moisture.
7. Plumbing and Electrical
Plan the plumbing and electrical systems to support the apartment's needs. Consult with licensed professionals to ensure proper installation and compliance with codes.
8. Safety Features
Incorporate safety features such as smoke detectors, carbon monoxide detectors, and fire extinguishers. Consider installing a sprinkler system or fire escape for added protection.
By carefully planning the floor plan and considering these essential aspects, you can create a functional and comfortable garage apartment that meets your needs. Remember to consult with professionals as needed to ensure compliance with codes and the safety of the space.
Garage Apartment Plan Examples

Garage Apartment Plan Examples

Pin Page

Converting Garage Into Living Space Floor Plans Bedroom A An Apartment Prepossessing Design Inspiration Team All Star Construction

Garage Apartment Plan Examples

Two Car Garage Conversion Floor Plan Ideas Creating Extra Living Space At Home

Floor Plans For Garage To Apartment Conversion

Converting A One Car Garage Into Studio Apartment

Garage Apartment Plan Examples

Modern Garage Adu 1 Bed Bath 20 X20 400 Sf Affordable Custom House Plans And Blueprints
Related Posts

