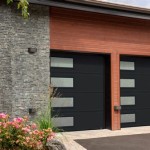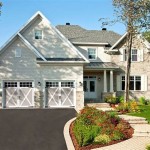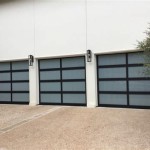Converting a Detached Garage Into an Apartment: Understanding the Cost Per Square Foot
Converting a detached garage into an apartment, often referred to as an Accessory Dwelling Unit (ADU), is an increasingly popular option for homeowners looking to generate rental income, provide housing for family members, or increase property value. However, understanding the associated costs is crucial before embarking on such a project. A key metric for estimating these costs is the cost per square foot, which provides a standardized way to compare different conversion projects and assess the overall financial feasibility.
The cost per square foot for converting a detached garage into an apartment can vary significantly based on a multitude of factors. These factors encompass the existing condition of the garage, the desired level of finish, local building codes and permit requirements, material costs, and labor expenses. Furthermore, geographic location plays a substantial role, as construction costs tend to be higher in urban areas and regions with a high cost of living. This article will delve into the various aspects influencing the cost per square foot, providing a comprehensive overview to help homeowners estimate the potential expenses involved in converting their detached garage into a functional and appealing living space.
Key Point 1: Factors Influencing the Cost Per Square Foot
Numerous elements contribute to the overall cost per square foot of a garage conversion. Understanding these factors is essential for creating an accurate budget and avoiding unexpected expenses during the construction process. The following are among the most significant influences on the cost:
Existing Condition of the Garage: The pre-existing state of the garage is a primary determinant of the overall cost. If the garage is structurally sound and already has basic utilities like electricity and plumbing, the conversion will generally be less expensive. However, if the garage requires significant repairs to the foundation, walls, or roof, the cost per square foot will increase substantially. Furthermore, the presence of asbestos or other hazardous materials can necessitate costly remediation efforts.
Desired Level of Finish: The level of finish refers to the quality and type of materials used in the conversion, as well as the complexity of the design. A basic conversion with standard appliances, laminate flooring, and simple fixtures will be less expensive than a high-end conversion with premium materials, custom cabinetry, and designer finishes. The choice of materials for flooring, countertops, and bathroom fixtures can significantly impact the cost per square foot.
Local Building Codes and Permit Requirements: Compliance with local building codes is mandatory for any garage conversion. These codes often specify requirements for structural integrity, fire safety, insulation, ventilation, and accessibility. Obtaining the necessary permits typically involves submitting detailed architectural plans and paying fees to the local governing authority. Non-compliance with building codes can result in fines, delays, and even the mandatory demolition of unapproved work.
Material Costs: The cost of building materials such as lumber, insulation, drywall, windows, doors, flooring, and plumbing fixtures can fluctuate depending on market conditions and the quality of materials chosen. Sourcing materials from local suppliers can sometimes reduce costs, but it's important to compare prices and ensure the quality meets the required standards. Volatility in material prices can make it challenging to accurately predict the final cost per square foot.
Labor Expenses: Labor costs constitute a significant portion of the overall conversion expense. Hiring experienced and qualified contractors is crucial to ensure the work is completed correctly and to code. Labor rates can vary depending on the contractor's experience, the complexity of the project, and the geographic location. Obtaining multiple quotes from different contractors is recommended to secure the best possible price.
Utility Connections: Connecting the converted garage to existing utilities, such as water, sewer, and electricity, can be a significant expense. Depending on the distance between the garage and the main house, running new utility lines may involve trenching, excavation, and connection fees. In some cases, it may be necessary to upgrade the existing electrical panel to accommodate the additional load from the apartment.
Design and Architectural Fees: Engaging an architect or designer to create detailed plans for the conversion is highly recommended, especially for complex projects. Architectural fees can vary depending on the scope of work and the architect's experience. However, well-designed plans can help streamline the construction process, minimize errors, and ensure compliance with building codes.
Key Point 2: Estimating the Cost Per Square Foot Range
Given the numerous factors influencing the cost, providing a precise cost per square foot figure is challenging. However, providing a range based on typical project scenarios can be beneficial. In general, the cost per square foot for converting a detached garage into an apartment can range from $100 to $400 or more. The lower end of the range typically applies to basic conversions with minimal structural changes and standard finishes, while the higher end applies to complex projects with extensive renovations, high-end finishes, and challenging site conditions.
For a basic conversion, which involves minimal structural modifications, standard finishes, and relatively straightforward utility connections, the cost per square foot might fall in the range of $100 to $200. This type of conversion might include adding insulation, drywall, basic electrical wiring, plumbing for a small bathroom and kitchenette, and standard flooring. The focus is on creating a functional and habitable space without extensive customization or high-end materials.
A mid-range conversion, which involves more significant renovations and higher-quality finishes, could cost between $200 and $300 per square foot. This might include adding new windows and doors, upgrading the electrical and plumbing systems, installing custom cabinetry, and using higher-quality flooring and fixtures. The design might involve more complex layouts and architectural features.
A high-end conversion, which involves extensive structural modifications, premium materials, and custom designs, could cost upwards of $300 to $400 or more per square foot. This might include adding a second story, creating a complex floor plan with multiple rooms, installing high-end appliances and fixtures, and using premium materials such as hardwood flooring, granite countertops, and designer lighting. This type of conversion often involves significant architectural and engineering work.
It's crucial to obtain detailed quotes from multiple contractors to get a more accurate estimate for a specific project. These quotes should break down the costs for materials, labor, permits, and other expenses. Homeowners should also factor in a contingency fund of at least 10% to cover unexpected costs that may arise during the construction process.
Key Point 3: Strategies for Managing and Reducing Conversion Costs
While converting a detached garage into an apartment can be a significant investment, there are several strategies that homeowners can employ to manage and potentially reduce the overall costs. These strategies involve careful planning, smart material choices, and efficient project management.
Detailed Planning and Budgeting: Creating a detailed project plan and budget is essential for staying on track and avoiding cost overruns. This plan should include a timeline, a list of all required materials and labor, and a contingency fund for unexpected expenses. Regular monitoring of expenses and progress is crucial for identifying potential problems early on.
Obtaining Multiple Quotes: Obtaining quotes from multiple contractors is a fundamental step in managing costs. Comparing quotes allows homeowners to identify the most competitive prices and negotiate better terms. It's important to verify the credentials and experience of each contractor before making a decision.
Choosing Cost-Effective Materials: Selecting cost-effective materials without compromising quality is a key strategy for reducing expenses. Exploring alternative materials, such as laminate flooring instead of hardwood, or using standard appliances instead of high-end models, can significantly lower the overall cost. Sourcing materials from local suppliers can sometimes result in lower prices.
DIY Work (with Caution): Performing some of the work oneself, such as painting, demolition, or landscaping, can potentially save money on labor costs. However, it's important to only undertake tasks that are within one's skill set and to avoid tasks that require specialized expertise or permits. Improperly executed DIY work can lead to costly repairs and delays.
Phased Construction: If the budget is limited, consider phasing the construction project. This involves completing the most essential work first, such as structural repairs and utility connections, and then adding finishing touches later as funds become available. This approach allows homeowners to spread out the costs over time.
Tax Incentives and Rebates: Explore potential tax incentives and rebates that may be available for garage conversions. Some local governments offer financial assistance to homeowners who create ADUs, particularly those that are used for affordable housing. Researching these opportunities can help offset some of the conversion costs.
Energy-Efficient Upgrades: Investing in energy-efficient upgrades, such as improved insulation, energy-efficient windows, and efficient appliances, can not only reduce long-term utility costs but also potentially qualify for rebates and tax credits. These upgrades can also increase the value and appeal of the apartment.
Simplifying the Design: A complex design with intricate architectural features will inevitably be more expensive to build. Simplifying the design and opting for a more straightforward layout can help reduce both material and labor costs. Focus on creating a functional and comfortable living space without unnecessary frills.
By carefully considering these strategies and planning the conversion project thoroughly, homeowners can effectively manage costs and create a valuable and functional apartment from their detached garage.

How Much Does A Garage Conversion Cost 2024 Data Angi

Garage To Apartment Conversion 3 Things Know

How To Convert Your Garage Into A Granny Flat

How Much Does A Garage Conversion Cost 2024

How To Convert A Garage Into Living Space Sweeten Com

How To Convert Your Garage Into A Granny Flat

Everything You Need For A Los Angeles Garage Conversion

How To Convert A Garage Living Space Cost Permits Conversion Steps

How To Convert A Garage Into Living Space Sweeten Com

How To Convert Your Garage An Adu 15 Crucial Questions Maxable
Related Posts








