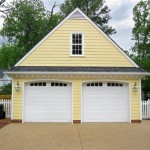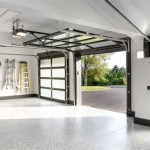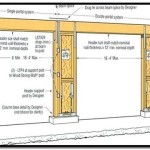Converting a Garage to an Apartment: A Comprehensive Guide
Transforming a garage into a living space can be a rewarding and space-saving endeavor. This conversion project can offer additional living space, generate rental income, or create a cozy guest suite. However, it is imperative to carefully plan and execute the conversion to ensure safety, legality, and functionality. This comprehensive guide will provide a step-by-step approach to converting a garage into an apartment, covering crucial considerations, essential steps, and potential challenges.
1. Legal and Regulatory Considerations
Before embarking on any conversion project, it is essential to adhere to local building codes and zoning regulations. These regulations may dictate requirements for structural stability, fire safety, electrical and plumbing installations, insulation, ventilation, and egress. Contact your local planning department or building inspector to obtain the necessary permits and inspections.
Additionally, ensure that the conversion aligns with any homeowners association (HOA) guidelines, if applicable. Some HOAs may have restrictions on garage conversions, such as limitations on square footage or exterior modifications. Obtaining written approval from the HOA is crucial to avoid potential disputes or legal ramifications.
2. Design and Planning
The design and planning phase is crucial for maximizing space and functionality. Consider the intended function of the apartment, whether for personal use, rental, or a guest suite. Assess the garage's existing structure, including dimensions, windows, doors, and any existing utilities.
Create a detailed floor plan, determining the layout of living areas, bedrooms, bathrooms, kitchen, and storage space. Consider incorporating energy-efficient features such as insulation, double-paned windows, and LED lighting. Seek professional architectural or design assistance if required to ensure a well-planned and functional space.
3. Structural Modifications
Structural modifications may be necessary to create a safe and comfortable living space. This could involve reinforcing existing walls, installing support beams, or adding additional structural components.
Ensure that the foundation is adequate to support the added weight of the apartment. If the existing foundation is insufficient, professional engineering advice and reinforcement may be required. If the garage has a sloped floor, leveling the floor is essential for creating a functional living space. This may involve installing a concrete slab or using a self-leveling compound.
4. Electrical and Plumbing
Installing electrical and plumbing systems is essential for creating a functional apartment. This will involve running electrical wiring, installing outlets, switches, and lighting fixtures. Ensure that all electrical work is performed by a licensed electrician and meets local building codes.
Running plumbing lines for a kitchen sink, bathroom fixtures, and potentially a washing machine will require professional plumbing expertise. Secure the necessary permits and ensure that the plumbing system conforms to local codes and regulations.
5. Insulation and HVAC
Proper insulation and heating, ventilation, and air conditioning (HVAC) systems are crucial for comfort and energy efficiency. Install insulation in the walls, ceiling, and floor to minimize heat loss and noise penetration. Consider using spray foam insulation for optimal performance.
Install a suitable HVAC system to provide adequate heating and cooling. Choose a system that is sized appropriately for the apartment's square footage and consider energy-efficient options such as heat pumps or mini-split systems.
6. Finishing Touches
Once the structural modifications, electrical, plumbing, and HVAC systems are in place, focus on the finishing touches. This includes drywall, flooring, painting, and interior design. Select materials that are durable, easy to maintain, and complement the overall design aesthetic.
Consider incorporating safety features such as smoke detectors, carbon monoxide detectors, and fire extinguishers. Ensure that the apartment meets all fire safety regulations.
Converting a garage to an apartment is a complex endeavor that requires meticulous planning, adherence to building codes, and professional expertise. By carefully following these steps, you can create a functional, safe, and comfortable living space that enhances your property and meets your needs.

Garage To Apartment Conversion 3 Things Know

6 Shocking Garage Conversion Before And After Photos Maxable

Multifamily Garage Conversion To Apartments Case Study Openscope Studio

Diy How To Turn A Garage Into Studio Apartment With Shiplap Metal

Garage Apartment Conversions Garageconversion Org

Garage Conversion 101 How To Turn A Into Living Space
See Inside Garages Converted Into Luxe Homes For As Little 150 000 Business Insider

Garage Conversion 101 How To Turn A Into Living Space Maxable

Garage Remodel Turning Your Into A Living Space Ahs

Multifamily Garage Conversion To Apartments Case Study Openscope Studio
Related Posts








