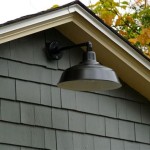Converting A Garage Into Room: Essential Aspects
Converting a garage into a room can be an exciting and cost-effective way to add more living space to your home. However, before you start swinging a hammer, there are a few essential aspects you need to consider to ensure a successful project.
1. Building Permits and Code Compliance:
Before any work begins, check with your local building department to determine if a permit is required. They will guide you on adhering to building codes and safety regulations. Ignoring these regulations can lead to costly setbacks or fines.
2. Insulation and Heating/Cooling:
Garages are typically not insulated or climate-controlled, so this becomes a crucial aspect. Proper insulation will prevent heat loss in winter and keep the room cool in summer. Consider adding windows and installing a heating and cooling system (e.g., mini-split, central air) to ensure comfortable living conditions.
3. Flooring and Lighting:
The original garage floor is not suitable for living spaces. Replace it with flooring that matches your desired ambiance (e.g., carpet, tile, hardwood). Adequate lighting is also essential; add natural light by installing windows and complement it with artificial lighting fixtures.
4. Electrical Wiring and Fixtures:
A garage's electrical system may not be sufficient for a habitable room. Hire a licensed electrician to upgrade the wiring, outlets, and switches to meet code requirements. Consider adding additional lighting and installing smoke and carbon monoxide detectors for safety.
5. Ventilation and Air Quality:
Proper ventilation is crucial to prevent moisture, odors, and pollutants from accumulating. Install exhaust fans in areas like the bathroom or kitchen, and ensure there is adequate airflow through windows or vents.
6. Access and Entry:
Determine how you will access the new room from your home. If the garage has an existing door leading inside, you may need to enlarge it or replace it with a more suitable door. Consider adding a small entryway or mudroom to transition from the garage to the living space.
7. Garage Door Replacement:
If the garage door is not being used, consider replacing it with a more aesthetic and energy-efficient option. You can choose from insulated garage doors, roll-up doors, or sliding doors that complement the exterior design of your home.
8. Utility Room Considerations:
If you plan to incorporate a utility room (e.g., laundry, storage), ensure it has proper plumbing, ventilation, and electrical connections. Consider the space requirements for appliances and storage solutions.
Conclusion:
Converting a garage into a room requires careful planning and attention to essential aspects. By considering building codes, insulation, flooring, lighting, electrical work, ventilation, access, garage door replacement, and utility room considerations, you can create a comfortable and functional living space that seamlessly integrates with your home.

6 Shocking Garage Conversion Before And After Photos Maxable

Consider This Before You Convert Your Garage Into A Room Patio

How To Convert Garage Into A Living Space Forbes Home

Converting Your Garage Into A Living Space Edg Blog

Garage Conversion 101 How To Turn A Into Living Space

51 Garage Conversion Ideas To Convert Your Living Space

Garage Conversion Cost Guide 2024 How Much To Convert

49 Garage Conversion Ideas To Add More Living Space Your Home

Converting Your Garage Into A Living Space Edg Blog
How Much Does A Garage Conversion Cost
Related Posts








