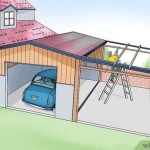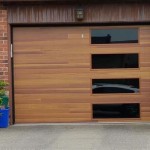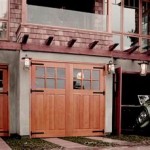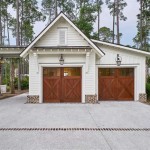Converting a Garage Into an Apartment: Essential Aspects to Consider
Converting a garage into an apartment can be an excellent way to add value to your property and create additional living space. However, it's essential to carefully consider several key aspects before embarking on this project to ensure a successful and satisfying outcome.
1. Legal Considerations
The legality of converting a garage into an apartment can vary depending on local zoning laws. It's crucial to check with your city or county building department to determine if such conversions are permitted in your area and if any specific permits or approvals are required.
2. Structural Integrity
Garages are typically designed to accommodate vehicles and storage, not as living spaces. Therefore, it's essential to assess the structural integrity of the garage to determine if it can support the additional weight and load of an apartment. An engineer or contractor can conduct an inspection and provide recommendations for any necessary reinforcements.
3. Floor Plan and Layout
Planning a functional and comfortable floor plan is crucial for creating a livable apartment. Consider the size of the space, the number of rooms and bathrooms desired, and the natural light available. It's advisable to consult with an architect or designer to optimize the layout and maximize space utilization.
4. Insulation and Ventilation
Proper insulation and ventilation are essential for maintaining a comfortable living environment in the apartment. Insulation will prevent heat loss in winter and overheating in summer, while ventilation will ensure adequate airflow and prevent moisture buildup. Consider installing energy-efficient windows, doors, and insulation materials to improve temperature regulation and reduce energy consumption.
5. Plumbing and Electrical Systems
Installing plumbing and electrical systems is a critical aspect of converting a garage into an apartment. The garage may not have existing plumbing or electrical infrastructure, so it's necessary to plan the installation of water pipes, drains, electrical wiring, and outlets. It's essential to hire licensed contractors to ensure the work meets building codes and safety standards.
6. Lighting and Natural Light
Natural light can significantly improve the livability of the apartment. If possible, incorporate large windows or skylights to maximize natural light. Artificial lighting should also be planned carefully to provide adequate illumination in all areas.
7. Fire Safety
Fire safety is paramount in any living space. When converting a garage into an apartment, it's essential to install fire-rated doors, smoke detectors, and fire extinguishers. Consider adding sprinklers for added protection. Proper fire safety measures will ensure the safety of the occupants in case of a fire.
8. Accessibility
Consider the accessibility of the apartment, especially if it's intended for elderly residents or individuals with disabilities. Provide ramps or elevators if necessary to ensure easy access to all areas of the living space.
9. Budget and Timeline
Converting a garage into an apartment can be a costly endeavor, so it's essential to establish a realistic budget and timeline for the project. The cost will depend on factors such as the size of the garage, the complexity of the conversion, and the materials and finishes used. Allow ample time for planning, permitting, construction, and inspections to ensure a smooth and successful project.
Conclusion
Converting a garage into an apartment can be a rewarding project that can increase the value of your property and provide additional living space. By carefully considering the essential aspects outlined above – legal considerations, structural integrity, floor plan, insulation, plumbing and electrical systems, lighting, fire safety, accessibility, and budget – you can create a livable and comfortable apartment that meets your needs and fulfills your vision.

Garage Apartment Plan Examples

Garage Apartment Plan Examples

Garage Apartment Plan Examples

Garage Apartment Plan Examples

Convert Garage To Apartment Plans One Bedroom Bwood At Elkhart Dachboden 20 Tiny House Layout Floor

Pin By Raquel Gutierrez On Planos De Casas Pequeñas Garage Floor Plans Apartment Diy

Garage Apartment Plan Examples

Garage Conversion With Loft And Stairs 3d Image Spaces Apartment Interior Studio Floor Plans

Garage Apartment Plan Examples

Converting A Garage To One Bedroom Adu In Berkeley New Avenue Homes
Related Posts








