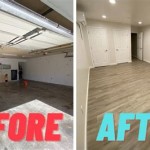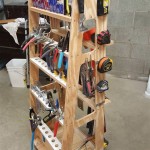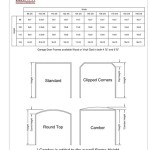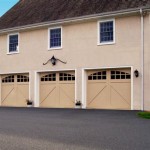Converting a Detached Garage to Living Space: A Comprehensive Guide
Transforming a detached garage into livable space is an alluring home improvement project that can add value, square footage, and functionality to your property. Whether you're seeking a guest cottage, home office, or additional living quarters, converting a garage into habitable space offers a cost-effective and customizable solution.
Planning and Design
Before embarking on the conversion process, it's crucial to assess the feasibility of your project. Consider the size, layout, and condition of your garage. Determine whether it has adequate space for your intended use, access to utilities, and complies with local building codes.
Creating a detailed design plan is essential. Consult with an architect or designer to ensure structural integrity, efficient space planning, and a harmonious flow between the garage and the rest of the house.
Utilities and Infrastructure
Converting a garage requires the integration of essential utilities such as electricity, plumbing, and heating/cooling systems. Hiring licensed contractors is recommended for these tasks to ensure safety and code compliance.
Consider the following:
- Installing a dedicated electrical panel and wiring
- Adding plumbing for a bathroom, kitchen, or wet bar
- Installing insulation, a ventilation system, and appropriate heating/cooling units
Insulation and Drywall
Proper insulation is paramount for maintaining a comfortable temperature and reducing energy consumption. Install insulation in the walls, ceiling, and floor to minimize heat loss or gain.
Drywall provides a smooth surface for painting and decor. Hang drywall panels on the walls and ceiling, ensuring proper taping and mudding for a professional finish.
Flooring and Finishes
The flooring material you choose will significantly impact the ambiance and functionality of the space. Consider options such as hardwood, laminate, tile, or carpet. Choose materials that complement the existing home and meet your lifestyle needs.
Finishing touches, such as paint, trim, lighting fixtures, and hardware, complete the transformation. Select fixtures and finishes that reflect your personal style and create a cohesive aesthetic.
Legal Considerations
Converting a garage to living space may require permits and inspections. Obtain necessary permits from your local building department and comply with all building codes and zoning regulations.
Consider the following:
- Zoning restrictions for residential areas
- Setback requirements from property lines
- Building permit fees and inspections
Cost and Timeline
The cost of converting a garage to living space varies depending on the size of the project, materials used, and labor expenses. Expect to spend anywhere from $20,000 to $50,000 or more.
Plan for a realistic timeline that allows for unexpected delays. The conversion process can take several months to complete, depending on the complexity of the project.
Conclusion
Converting a detached garage to living space is a rewarding endeavor that can unlock new possibilities for your home. With careful planning, professional assistance, and attention to detail, you can transform your garage into a functional and inviting living area that seamlessly integrates with your existing home.

Converting A Detached Garage Into Granny Flat Ck Architectural

30 Fun And Functional Garage Makeovers Conversions

A Step By Guide To Turn Your Garage Into Dream Room

6 Shocking Garage Conversion Before And After Photos Maxable

How To Convert A Garage Into Garden Room Resi

Garage Conversion 101 How To Turn A Into Living Space

Should You Convert Your Garage To Living Space North Home Experts Weigh In

Before After Converting A Garage Into Family Room

Converting A Detached Garage Into Granny Flat Ck Architectural

A Step By Guide To Turn Your Garage Into Dream Room
Related Posts








