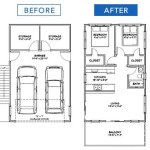Having an extra room in your home can be a great asset. Converting your garage into a living space can be an attractive and cost-effective option for adding more square footage to your home. While it can be a daunting project, it can also be a rewarding one if done correctly.
The first step in converting your garage to a living space is to determine what kind of room you’d like in the space. Consider the size and shape of the garage and how you’d like to use the room. Would you like to make it an extra bedroom, a home office, a family room, or something else? It’s important to consider how you want to use the space and what you want it to look like before you begin.
Once you have determined the type of living space you would like in the garage, you can start to plan out the design. You’ll need to consider the layout of the room, the type of flooring you’ll use, and any other features you’d like to include. If you’re having trouble deciding, consider hiring an architect or designer to help you create a plan. They can help you create a design that works with your budget and the size of the garage.
Now that you have a plan, it’s time to start the actual construction process. Depending on the complexity of the project, you may need to hire a contractor or do some of the work yourself. Before you start, make sure you get all the necessary permits and inspections. This will help ensure that the work is done properly and up to code.
Converting your garage into a living space can be a rewarding and cost-effective project. With the right plan and proper permits, you can create a beautiful and functional room in your home that you can enjoy for years to come.










Related Posts








