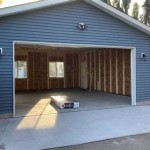Converting your garage into a comfortable and inviting guest house can be a great way to create additional living space for family and friends. It can also be a great source of income if you choose to rent out the space. However, it can be a daunting task to undertake, so it’s important to plan out your project from start to finish to ensure that everything is done properly and that all the necessary permits and inspections are taken care of.
The first step in converting your garage into a guest house is to determine what kind of space you’re looking for. Do you want a cozy studio apartment or a two-bedroom suite? Once you’ve decided on the size and layout, it’s time to start the actual work. Depending on the size of the garage, you may need to add walls and doors to create separate rooms. If you plan on adding a kitchen, you’ll need to install counters, cabinets and appliances. You may also want to add a bathroom with a shower and toilet.
After the walls and rooms are in place, it’s time to think about the interior design. You’ll want to make sure the space is comfortable and inviting, so choose furniture, lighting, and decorations that will make the space feel like home. You can also add amenities such as a television, internet, or air conditioning to make the space even more comfortable.
Once the interior of the guest house is complete, you’ll need to take care of any necessary permits and inspections. Depending on your location, you may need to obtain a building permit before making any major changes to the space. Additionally, you’ll need to make sure that the space meets any local building codes and safety standards.
Finally, once all the work is done and the permits and inspections are completed, it’s time to enjoy your new guest house. You can rent it out to family and friends for a nightly fee, or you can open it up to vacationers to make a little extra money. Whatever you choose to do, your new guest house will be a great addition to your home.










Related Posts








