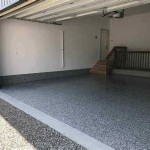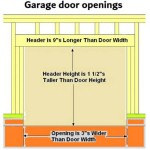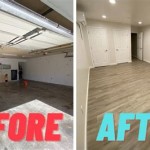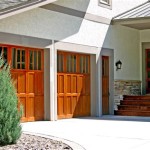Convert Garage To Apartment Cost: A Comprehensive Guide
Converting a garage into an apartment, often referred to as an Accessory Dwelling Unit (ADU), is a popular home improvement project that can significantly increase property value and provide an additional income stream. However, accurately estimating the cost of such a conversion is crucial for successful planning and execution. The expense involved can vary substantially based on various factors including location, size, scope of work, and the desired level of finish.
This article provides a comprehensive overview of the factors influencing the cost of converting a garage into an apartment, offering insights into potential expenses and helping homeowners make informed decisions about their projects. Understanding these cost drivers is essential for setting a realistic budget and preventing unforeseen financial burdens.
Key Cost Factors in Garage to Apartment Conversions
Several key factors contribute to the overall cost of converting a garage into an apartment. These factors must be carefully considered during the initial planning phase to ensure accurate budgeting and project feasibility.
1. Size and Layout: The square footage of the garage directly impacts material costs and labor hours. A larger garage will require more materials for framing, insulation, drywall, flooring, and finishes. Additionally, the planned layout and complexity of the apartment design can influence the cost. An open-concept layout might be more cost-effective than a design requiring multiple walls and room separations. The placement of the bathroom and kitchen, especially in relation to existing plumbing lines, is also a major cost consideration.
2. Scope of Work: The extent of modifications required will significantly affect the overall cost. A simple conversion focusing on basic necessities like insulation, electrical wiring, and plumbing will be less expensive than a comprehensive renovation involving structural changes, window and door replacements, or adding a separate entrance. The more extensive the work, the more specialized labor and materials will be needed, increasing the project’s expenditure.
3. Materials and Finishes: The quality and type of materials selected for the conversion play a vital role in determining the project cost. Opting for high-end appliances, premium flooring, custom cabinetry, and designer fixtures will substantially increase the budget. Conversely, choosing more affordable materials and standard finishes can help control costs. It is crucial to find a balance between desired aesthetics and budget constraints when selecting materials.
4. Labor Costs: Labor expenses typically represent a significant portion of the overall project cost. Hiring experienced and licensed contractors is essential for ensuring quality workmanship and compliance with local building codes. Labor rates can vary depending on the contractor's expertise, the region, and the complexity of the job. Obtaining multiple quotes from different contractors is advisable to compare prices and find the best value for the project.
5. Permitting and Inspections: Compliance with local building codes and regulations is mandatory for any garage conversion project. Obtaining the necessary permits involves application fees and inspection costs. These fees can vary depending on the municipality and the scope of the project. Failing to obtain permits can result in fines, project delays, and even the requirement to undo completed work. It is essential to factor in permitting and inspection costs when budgeting for the conversion.
6. Plumbing and Electrical Work: Adding plumbing and electrical systems is typically a major cost driver in garage conversions. Installing new plumbing lines for a bathroom and kitchen can be expensive, especially if connecting to existing lines requires significant excavation or rerouting. Similarly, upgrading the electrical panel and adding new circuits to accommodate appliances, lighting, and outlets can add to the project's cost. Engaging licensed plumbers and electricians is crucial for ensuring safe and compliant installations.
7. Insulation and Ventilation: Proper insulation is essential for creating a comfortable and energy-efficient living space. Insulating the walls, ceiling, and floor of the garage can help regulate temperature, reduce energy consumption, and minimize noise transmission. Adequate ventilation is also necessary to prevent moisture buildup and maintain air quality. The cost of insulation and ventilation will depend on the type of materials used and the size of the space. Ensuring proper insulation and ventilation will help reduce utility bills and create a healthier living environment.
8. Structural Modifications: Structural modifications, such as reinforcing the foundation, adding support beams, or altering the roofline, can significantly increase the cost of the conversion. These modifications may be necessary to ensure the structural integrity of the garage and comply with building codes. Consulting with a structural engineer is recommended to assess the need for structural modifications and determine the appropriate solutions. Structural work typically requires specialized expertise and equipment, adding to the overall expense.
9. Exterior Modifications: Exterior modifications, such as adding a separate entrance, installing new windows or doors, and improving the landscaping, can enhance the curb appeal and functionality of the converted garage. However, these modifications can also add to the overall cost. The extent of exterior work will depend on the homeowner's preferences and the existing condition of the garage. Adding a separate entrance can provide privacy and independence for the ADU tenant, while new windows and doors can improve natural light and ventilation. Landscaping improvements can enhance the aesthetic appeal of the property and create a more inviting outdoor space.
10. Unexpected Expenses: It is prudent to allocate a contingency fund for unexpected expenses that may arise during the conversion process. Unforeseen issues, such as hidden structural problems, code violations, or material price increases, can add to the project's cost. A contingency fund of 10-15% of the total budget can help mitigate the impact of these unexpected expenses and prevent budget overruns. Diligence and careful planning can only account for known variables. Hidden issues are difficult to predict and can cause costly delays if not considered.
Estimating Garage to Apartment Conversion Costs
Estimating the cost of converting a garage to an apartment can be challenging, as it involves considering numerous variables and potential unforeseen expenses. A general range for garage conversion projects is between \$50,000 and \$150,000, but this is highly dependent on the factors previously mentioned. A more precise estimate can be obtained by considering specific project requirements and obtaining quotes from qualified contractors.
1. Per Square Foot Cost: One approach is to estimate the cost per square foot of the garage. The price per square foot for a garage conversion can range from \$100 to \$400 or more, depending on the level of finish and the complexity of the project. For example, a 400-square-foot garage converted at a cost of \$250 per square foot would result in a total project cost of \$100,000. Remember that lower-end estimates assume minimal changes and basic finishes, while higher-end estimates include significant renovations and premium materials.
2. Detailed Cost Breakdown: A more accurate estimate can be obtained by breaking down the project into individual components and estimating the cost of each component. This approach involves identifying all the tasks involved in the conversion, such as demolition, framing, plumbing, electrical, insulation, drywall, flooring, painting, and finishes, and estimating the labor and material costs associated with each task. This detailed cost breakdown provides a more comprehensive overview of the project's expenses and helps identify potential cost-saving opportunities.
3. Professional Quotes: Obtaining quotes from multiple contractors is essential for comparing prices and finding the best value for the project. Request detailed quotes that outline the scope of work, materials to be used, labor costs, and payment schedule. Review the quotes carefully and ask clarifying questions to ensure a clear understanding of the project requirements and associated costs. Checking references and verifying the contractor's licensing and insurance credentials is also crucial for ensuring a successful and reliable conversion.
4. Online Cost Calculators: Several online cost calculators and resources can provide ballpark estimates for garage conversion projects. These calculators typically consider factors such as location, size, scope of work, and materials to provide a rough estimate of the project's cost. While these calculators can be helpful for initial planning, they should not be relied upon as a substitute for professional quotes and detailed cost analysis. They often serve as a generalized snapshot of cost, and not a comprehensive assessment.
Strategies for Minimizing Conversion Costs
While converting a garage to an apartment can be a significant investment, several strategies can help minimize the project's cost without compromising quality or functionality.
1. Prioritize Essential Upgrades: Focus on essential upgrades that are necessary for creating a safe, comfortable, and functional living space. Avoid unnecessary modifications or cosmetic enhancements that can add to the project's cost. Prioritize structural integrity, proper insulation, adequate ventilation, and essential plumbing and electrical upgrades. Deferring non-essential upgrades to a later date can help reduce the initial investment and allow for phased improvements as budget allows.
2. Reuse Existing Materials: Explore opportunities to reuse existing materials from the garage, such as doors, windows, and framing lumber, to reduce material costs. Salvaging materials from other renovation projects or purchasing reclaimed materials can also be a cost-effective option. Before reusing materials, ensure they are in good condition and meet building code requirements. Reusing materials not only saves money but also promotes sustainability by reducing waste.
3. Do-It-Yourself (DIY) Work: Consider performing some of the less technical tasks yourself, such as demolition, painting, and landscaping, to reduce labor costs. However, it is crucial to be realistic about your skills and abilities and avoid attempting tasks that require specialized expertise or could compromise safety. Engaging professionals for critical tasks such as plumbing, electrical, and structural work is essential for ensuring compliance and preventing potential hazards. Careful planning and research are crucial for successful DIY projects.
4. Value Engineering: Value engineering involves finding alternative materials or construction methods that can achieve the same functionality at a lower cost. For example, consider using laminate flooring instead of hardwood, or opting for standard-sized windows instead of custom-made windows. Explore different options and compare prices to identify cost-saving opportunities without sacrificing quality or aesthetics. Value engineering requires a thorough understanding of building materials and construction techniques.
5. Phased Construction: Consider breaking down the project into phases and completing each phase as budget allows. This approach can help spread out the cost over time and make the project more manageable. For example, the initial phase could focus on structural work, plumbing, and electrical upgrades, while the subsequent phase could involve interior finishes and exterior modifications. Phased construction requires careful planning and coordination to ensure a cohesive and functional end result.
6. Negotiate with Contractors: Obtain multiple quotes from different contractors and negotiate prices to find the best value for the project. Be transparent about your budget and ask contractors to provide detailed breakdowns of their costs. Consider offering incentives, such as early payment discounts, to encourage contractors to offer competitive prices. Negotiating with contractors requires strong communication skills and a clear understanding of the project's requirements.
7. Energy-Efficient Upgrades: Investing in energy-efficient upgrades, such as high-efficiency appliances, LED lighting, and improved insulation, can help reduce utility bills and save money in the long run. While these upgrades may require a higher initial investment, they can provide significant cost savings over the lifespan of the apartment. Consider applying for energy efficiency rebates and incentives offered by local utilities and government agencies.
Successfully converting a garage into an apartment requires careful planning, budgeting, and execution. Understanding the key cost factors and implementing cost-saving strategies can help homeowners achieve their desired outcome without exceeding their financial resources. Seeking professional advice from architects, engineers, and contractors is essential for ensuring a safe, compliant, and functional conversion.

Garage Conversion 101 How To Turn A Into Living Space Maxable

Converting Garages For Cars Into Housing People Transfers

Consider This Before You Convert Your Garage Into A Room Patio

How To Convert A Garage Living Space Cost Permits Conversion Steps

How Much Does A Garage Conversion Cost 2024 Data Angi

How To Plan Your Garage Conversion Budget Dumpster

Multifamily Garage Conversion To Apartments Case Study Openscope Studio

Diy How To Turn A Garage Into Studio Apartment With Shiplap Metal

How Much Does A Garage Conversion Cost

Remodel Your Garage Calculating The Costs Conversion Cost Apartment
Related Posts








