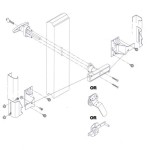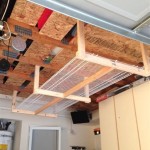Turning your garage into a room can be a great way to add functionality to your home. It can also provide you with a comfortable, private space to relax and unwind. With some thoughtful planning, you can create a space that you will enjoy for years to come.
The first step in transforming your garage into a room is to assess the space and decide how you would like to use it. Do you want a bedroom, a home office, a game room, or a family room? Think about the furniture, storage, and other items you may need for the space and make sure you will have enough room for them. Once you have determined the purpose of the room, it’s time to move on to the next step.
The next step is to consider how you will make the space comfortable. You need to think about insulation, heating, and cooling. You may also want to consider adding windows and other forms of natural light. This will help keep the room from feeling too cold or too hot. Finally, you’ll need to decide on the best flooring option. Carpet, hardwood, laminate, and tile are all popular choices.
Once you have the basics in place, you can start to decorate the room. Paint the walls a color that reflects the purpose of the room. If you’re creating a bedroom, you can use soft colors to create a calming atmosphere. If you’re making a game room, you can use bold colors to create an energetic vibe. Choose furniture that fits the purpose of the room and don’t forget to add a few accent pieces to liven up the space.
Finally, you’ll need to ensure that your room is safe and secure. Install a good lighting system and secure any windows or doors. You’ll also need to make sure you have the appropriate fire safety equipment, such as smoke detectors and fire extinguishers. Once you have taken care of these safety issues, you can enjoy your new space.









Related Posts








