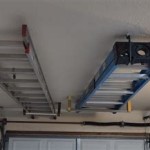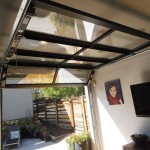Can You Turn Your Carport Into a Garage? A Comprehensive Guide
The question of converting a carport into a garage is a common one for homeowners seeking to enhance their property's functionality and value. A carport, essentially a roof supported by posts, offers basic shelter for vehicles. A garage, on the other hand, provides enclosed protection from the elements, enhanced security, and additional storage space. The feasibility and process of transforming a carport into a garage involve several considerations, ranging from structural integrity and local regulations to cost and personal preferences.
A conversion project is not a simple matter of adding walls to an existing structure. It necessitates careful planning and adherence to building codes to ensure safety and compliance. The existing carport's foundation, roof, and support structure must be evaluated to determine if they can withstand the added weight and stresses associated with walls and a garage door. Moreover, local zoning ordinances and permitting requirements play a crucial role in determining the project's viability and scope.
Before embarking on such a project, a thorough assessment of the carport's current state is paramount. This assessment should involve a qualified structural engineer or contractor who can evaluate the existing structure's load-bearing capacity, foundation stability, and overall suitability for conversion. The engineer or contractor will also be able to identify any potential challenges or limitations that may affect the design and construction process.
Evaluating the Existing Structure and Foundation
The foundation of the carport is the most critical element to assess. Most carports are built with minimal foundations, often consisting of concrete pads supporting the posts. These pads may not be sufficient to support the weight of solid walls, a garage door, and the associated stress from wind and snow loads. A structural engineer will need to determine if the existing foundation can be reinforced or if a new, more robust foundation is required.
If the existing foundation is inadequate, several options are available. One option is to underpin the existing foundation, which involves extending the foundation deeper into the ground to provide greater support. Another option is to pour a new concrete slab that encompasses the entire area of the carport, providing a solid and stable base for the new walls. The choice of foundation reinforcement will depend on the specific site conditions, soil type, and local building codes.
The carport's roof structure also plays a vital role. The existing roof is likely designed to withstand a certain amount of weight from rain and snow, but it may not be engineered to support the additional load imposed by walls, particularly if they are constructed of heavier materials such as concrete block or brick. The engineer will assess the roof's framing, including the rafters, trusses, and supporting beams, to determine if it needs to be strengthened or replaced.
In some cases, the existing roof may need to be completely removed and replaced with a new roof that is specifically designed to support the weight of the walls and the garage door. This is particularly likely if the existing roof is old, damaged, or constructed of lightweight materials. Upgrading the roof can also provide an opportunity to improve insulation and ventilation, enhancing the garage's overall energy efficiency.
Navigating Local Regulations and Permits
Building codes and zoning ordinances vary significantly from one jurisdiction to another. Before starting any construction work, it is essential to contact the local building department or planning office to determine the specific requirements for converting a carport into a garage. These requirements may include setbacks, height restrictions, lot coverage limitations, and specific construction standards.
Obtaining the necessary permits is a crucial step in the conversion process. Failure to obtain permits can result in fines, delays, and even the requirement to tear down the unpermitted structure. The permit application process typically involves submitting detailed plans and specifications for the proposed garage, including structural drawings, foundation plans, and electrical schematics. The building department will review the plans to ensure that they comply with all applicable codes and regulations.
In addition to building permits, homeowners may also need to obtain zoning permits or variances if the proposed garage does not comply with the local zoning ordinances. For example, if the garage would encroach on a required setback line or exceed the maximum allowable lot coverage, a variance may be necessary. Obtaining a variance can be a lengthy and complex process, often involving public hearings and neighborhood notifications.
It is also important to consider any homeowners' association (HOA) rules or covenants that may apply to the property. HOAs often have strict regulations regarding exterior modifications to homes, including garage conversions. Homeowners should review the HOA's governing documents and obtain approval from the HOA before starting any construction work.
Construction Considerations and Material Choices
Once the structural assessment and permitting process are complete, the actual construction can begin. The first step is typically to prepare the site by removing any debris, leveling the ground, and constructing the new foundation, if necessary. The foundation should be properly compacted and reinforced to ensure its stability and longevity.
The choice of wall materials is another important consideration. Common options include wood framing, concrete block, brick, and metal studs. Wood framing is a relatively inexpensive and versatile option, but it is susceptible to rot and insect damage if not properly treated. Concrete block is a durable and fire-resistant material, but it can be more expensive and labor-intensive to install. Brick offers a classic and aesthetically pleasing look, but it is also one of the most expensive options. Metal studs are lightweight and easy to install, but they may not provide as much insulation as other materials.
The garage door is a significant element of the conversion project. There are many different types of garage doors available, ranging from traditional sectional doors to modern roll-up doors. The choice of garage door will depend on the homeowner's aesthetic preferences, budget, and functional requirements. It is important to choose a garage door that is durable, secure, and insulated to help regulate the temperature inside the garage.
Electrical wiring is another crucial aspect of the conversion project. The garage will need to be wired for lighting, outlets, and a garage door opener. It is essential to hire a qualified electrician to ensure that the wiring is installed safely and in compliance with local electrical codes. The electrician will also need to install a dedicated circuit breaker for the garage to prevent overloading the electrical system.
Finally, insulation is an important consideration for both comfort and energy efficiency. Insulating the walls and roof of the garage can help to keep it warm in the winter and cool in the summer, reducing energy costs and improving the overall usability of the space. There are many different types of insulation available, including fiberglass batts, spray foam, and rigid foam boards. The choice of insulation will depend on the local climate, the homeowner's budget, and the desired level of energy efficiency.
Converting a carport into a garage is a significant undertaking that requires careful planning, attention to detail, and adherence to local regulations. By thoroughly evaluating the existing structure, obtaining the necessary permits, and carefully selecting materials and contractors, homeowners can successfully transform their carport into a functional and valuable addition to their property.

How To Convert A Carport Into Garage Examples

Transforming A Carport Into Garage Garaga

You Asked We Answered Turn Your Carport Into A Garage

How Much Does It Cost To Convert A Carport Into Garage 2024 Data Angi

3 Ways To Convert Your Carport Into A Metal Garage General Steel

Enclosing A Carport Into Garage Com Blogcarport Blog

Converting Your Metal Carports Into A Garages

How Much Does It Cost To Convert A Carport Into Garage 2024 Data Angi

Checklist For A Carport To Garage Conversion

Vancouver Carport Conversion To Garage
Related Posts








