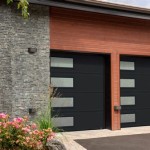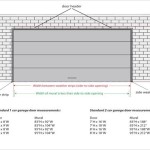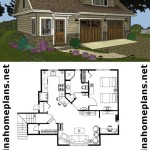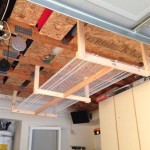Can You Convert Your Garage Into A Room Without Planning Permission?
Converting a garage into a habitable room is a popular home improvement project, driven by the desire for additional living space without the complexities and expenses associated with a full-scale house extension. A common question homeowners encounter is whether such a conversion requires planning permission. Understanding the regulations surrounding garage conversions can save significant time, money, and potential legal issues.
Generally, many garage conversions fall under permitted development rights, which allow specific building works to be carried out without the need for express planning permission from the local planning authority. These rights are subject to limitations and conditions, and it is crucial to determine if the proposed conversion complies with these requirements. Failure to do so can result in enforcement action, requiring the homeowner to reverse the changes or face legal penalties.
The key factor in determining whether planning permission is necessary revolves around the nature and extent of the proposed work. If the conversion involves altering the external appearance of the property significantly, particularly if it faces a public highway, planning permission is more likely to be required. Internal conversions, where the external structure remains largely unchanged, are often permitted without specific consent.
However, even if planning permission is not required, compliance with building regulations is always mandatory. Building regulations ensure that the conversion meets minimum standards for safety, energy efficiency, and accessibility. These cover aspects such as structural stability, fire safety, ventilation, insulation, and damp proofing. Failure to adhere to building regulations can result in enforcement notices and potential difficulties when selling the property in the future.
Permitted Development Rights and Garage Conversions
Permitted development rights grant homeowners the ability to undertake certain types of building work without applying for planning permission. These rights are defined by the Town and Country Planning (General Permitted Development) (England) Order 2015 (as amended). The specific rights applicable to garage conversions hinge on several factors, including the location of the property, any previous extensions or alterations, and the intended use of the converted space.
If the garage is attached to the main dwelling, the conversion is more likely to fall under permitted development. Detached garages are subject to different rules and may require planning permission, especially if the conversion significantly increases the overall footprint of the property or alters its use to something other than incidental domestic use.
A critical consideration is whether the property has already used up its permitted development allowance. Previous extensions, loft conversions, or other alterations may have exhausted or reduced the available allowance, making it necessary to apply for planning permission even if the garage conversion itself would typically be permitted.
Any changes to the external appearance of the garage that face a highway, such as replacing the garage door with a window or brick wall, can trigger the need for planning permission. This is because such alterations can impact the street scene and the visual amenity of the area. If the external appearance remains largely unchanged, the conversion is more likely to be permitted.
Furthermore, if the property is located in a designated area, such as a conservation area, national park, or area of outstanding natural beauty, permitted development rights may be restricted. These areas often have stricter planning controls to protect their unique character and appearance. In such cases, consulting with the local planning authority is essential to determine whether planning permission is required.
It's important to note that permitted development rights only apply to dwelling houses, and not to flats or maisonettes. Converting a garage attached to a flat or maisonette generally requires planning permission.
Building Regulations and Garage Conversions
Regardless of whether planning permission is required, building regulations approval is almost always necessary for a garage conversion. Building regulations ensure that the converted space meets minimum standards for safety, energy efficiency, and accessibility. These regulations cover a wide range of aspects, including structural integrity, fire safety, insulation, ventilation, damp proofing, and electrical safety.
One of the primary concerns is structural stability. The existing garage structure may not be suitable for conversion into a habitable room without reinforcement or modification. A structural engineer may need to assess the structure and provide recommendations for any necessary strengthening works.
Fire safety is another critical consideration. Building regulations require that the converted room is adequately protected from fire and that occupants have a safe means of escape in the event of a fire. This may involve installing fire-rated doors, smoke alarms, and ensuring that escape routes are clear and unobstructed.
Insulation is essential to ensure that the converted room is energy efficient and comfortable to live in. Building regulations specify minimum insulation requirements for walls, floors, and roofs. Proper insulation can significantly reduce heating costs and improve the overall comfort of the room.
Ventilation is also important to prevent condensation and mold growth. Building regulations require that the converted room is adequately ventilated, either through natural ventilation (such as windows) or mechanical ventilation (such as extractor fans).
Damp proofing is necessary to protect the converted room from moisture and damp. Building regulations require that the walls and floors are adequately damp-proofed to prevent rising damp and condensation.
Electrical safety is another critical aspect. Any electrical work carried out as part of the conversion must be carried out by a qualified electrician and must comply with Part P of the Building Regulations. This ensures that the electrical installation is safe and does not pose a risk of electric shock or fire.
To obtain building regulations approval, homeowners must submit detailed plans and specifications to the local authority building control department or a private approved building control inspector. The plans will be assessed to ensure that they comply with building regulations. Once the work is completed, the building control officer will inspect the conversion to ensure that it has been carried out in accordance with the approved plans and building regulations. If everything is satisfactory, a completion certificate will be issued.
Potential Issues and Considerations
Converting a garage into a habitable room is not always straightforward. Several potential issues and considerations can arise during the planning and execution of the project. Addressing these issues proactively can help to ensure a successful conversion.
One common issue is the level of the garage floor. Garage floors are often lower than the floor level of the main house. This can create a step down into the converted room, which may not be desirable. Raising the floor level can be a significant undertaking, requiring excavation and filling.
Another consideration is the presence of services, such as gas or water pipes, running through the garage. These services may need to be diverted or relocated to accommodate the conversion. This can add to the cost and complexity of the project.
Access to natural light can also be a challenge. Garages often have limited windows, which can make the converted room feel dark and claustrophobic. Adding windows or skylights can improve the natural light levels, but may require planning permission if they alter the external appearance of the property.
The existing garage foundations may not be adequate to support the additional load of the converted room, particularly if the roof is being altered. A structural engineer should assess the foundations and provide recommendations for any necessary reinforcement.
Sound insulation can be an important consideration, particularly if the garage is located close to a road or other noise source. Adequate sound insulation can help to reduce noise levels and create a more comfortable living environment.
Parking is another factor to consider. Converting a garage into a habitable room will eliminate a parking space. If parking is limited in the area, this could create problems for the homeowner and their neighbors. Some local authorities may require homeowners to provide alternative parking arrangements before granting planning permission for a garage conversion.
Party wall issues can arise if the garage is attached to a neighboring property. The Party Wall Act 1996 requires homeowners to notify their neighbors if they are carrying out certain types of work on or near a party wall. This includes work that may affect the structural integrity of the wall or cause damage to the neighboring property.
In summary, while converting a garage into a room without explicit planning permission might be possible under certain circumstances within permitted development rights, a thorough understanding of both planning regulations and building regulations is essential. Engaging with local authorities and qualified professionals like structural engineers and building control inspectors can mitigate risks and ensure compliance. Addressing potential issues early in the process can significantly contribute to a successful and legally compliant garage conversion.

Consider This Before You Convert Your Garage Into A Room Patio

Garage Conversion 101 How To Turn A Into Living Space Maxable

How To Plan Your Garage Conversion Budget Dumpster

A Step By Guide To Turn Your Garage Into Dream Room

51 Garage Conversion Ideas To Convert Your Living Space

Converting A Garage Into Living Space Get Site Plan

Converting A Garage Into Additional Living Space 3rs

Do You Need Permission To Turn A Garage Into Room

How To Plan Your Garage Conversion Budget Dumpster

Garage Conversions Convert To Bedroom Do I Need Planning Permission
Related Posts








