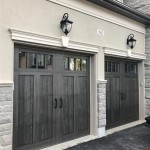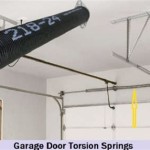Can I Turn My Garage Into a Room? A Comprehensive Guide
The prospect of converting a garage into a functional living space is an appealing one for many homeowners. It presents an opportunity to increase living area without the significant investment and disruption associated with a traditional home addition. However, the conversion process involves a multitude of considerations, ranging from building codes and permits to insulation and utility integration. Successfully transforming a garage into a habitable room requires careful planning, adherence to regulations, and often, the expertise of qualified professionals.
Before embarking on a garage conversion project, a thorough assessment of the existing garage structure is paramount. This includes evaluating the foundation, walls, and roof for structural integrity. Any signs of cracking, water damage, or settling should be addressed before proceeding. Furthermore, the garage's dimensions and layout will influence the potential use of the converted space. A single-car garage will likely be suitable for a home office or small bedroom, while a larger two-car garage could accommodate a more expansive living area or even an accessory dwelling unit (ADU), subject to local zoning regulations.
Beyond the physical structure, consideration must be given to the garage's existing features and how they will be integrated into the new living space. The garage door opening will need to be closed off and insulated. The concrete floor will likely require leveling and insulation before flooring can be installed. Existing electrical wiring and plumbing may need to be upgraded or rerouted to meet the demands of a habitable room. Finally, ventilation and natural light are crucial elements that must be addressed to create a comfortable and livable environment.
Understanding Local Regulations and Permits
One of the most critical aspects of a garage conversion is navigating local building codes and permit requirements. Converting a garage into a habitable room typically requires obtaining permits from the local municipality. These permits ensure that the conversion meets safety standards and complies with zoning regulations. Failure to obtain the necessary permits can result in fines, legal action, and even the forced removal of the conversion.
The specific regulations governing garage conversions vary depending on the location. However, some common requirements often include: minimum ceiling height, insulation standards, fire safety measures (such as smoke detectors and fire-rated walls), proper ventilation, and egress windows. It is crucial to contact the local building department or zoning office to determine the specific requirements for the area. This information will inform the design and construction process and ensure compliance with all applicable regulations.
The permit application process typically involves submitting detailed plans of the proposed conversion, including architectural drawings, structural calculations, and electrical and plumbing schematics. These plans must be prepared by a qualified professional, such as an architect or engineer, and demonstrate that the conversion will meet all applicable codes and standards. The building department will review the plans and may require revisions before issuing a permit. Inspections will be conducted throughout the construction process to ensure compliance with the approved plans and codes.
It's also essential to consider the potential impact of the conversion on property taxes. Converting a garage into a habitable space typically increases the assessed value of the property, which can result in higher property taxes. Contacting the local tax assessor's office can provide information on how a garage conversion will affect property tax obligations.
Addressing Essential Infrastructure: Insulation, HVAC, and Utilities
Converting a garage into a habitable room necessitates a significant upgrade to its infrastructure, particularly in terms of insulation, heating, ventilation, and air conditioning (HVAC), and utilities. Garages are typically not designed with the same level of insulation as living spaces, which can result in significant energy loss and discomfort. Upgrading insulation in the walls, roof, and floor is essential for creating a comfortable and energy-efficient living environment. Common insulation materials include fiberglass batts, spray foam, and rigid foam boards. The specific type and R-value of insulation required will depend on the local climate and building codes.
Proper heating and cooling are also crucial for a habitable room. Garages often lack existing HVAC systems, requiring the installation of a new system or an extension of the existing system from the main house. Options include installing a ductless mini-split system, extending the existing ductwork (if feasible), or using electric baseboard heaters. The choice of HVAC system will depend on the size of the converted space, the desired comfort level, and the overall energy efficiency goals. Ventilation is equally important for maintaining good air quality and preventing moisture buildup. Installing an exhaust fan in the bathroom or kitchen (if applicable) and ensuring adequate natural ventilation through windows or vents is essential.
Furthermore, the garage's existing electrical and plumbing systems may need to be upgraded to meet the demands of a habitable room. Electrical wiring may need to be upgraded to accommodate additional outlets, lighting fixtures, and appliances. Plumbing may need to be added to install a bathroom or kitchen. It is crucial to hire a licensed electrician and plumber to ensure that all electrical and plumbing work is done safely and in compliance with local codes.
Consideration should also be given to the location of the existing utilities and how they will be integrated into the new living space. The location of the electrical panel, water heater, and gas meter may need to be adjusted to accommodate the new layout. In some cases, it may be necessary to run new utility lines to the garage from the main house. This can be a significant undertaking that requires careful planning and coordination with utility companies.
Design Considerations and Functionality
The design of the converted garage should reflect the intended use of the space and complement the overall style of the home. Careful consideration should be given to the layout, materials, and finishes to create a functional and aesthetically pleasing living environment. The design should also take into account the limitations of the existing structure, such as the low ceiling height and narrow width of the garage door opening.
One of the first design considerations is the layout of the space. The layout should be optimized for the intended use of the room, whether it be a bedroom, home office, or living area. Factors to consider include the placement of windows and doors, the location of electrical outlets and lighting fixtures, and the need for storage space. It is also important to consider the flow of traffic through the room and how it connects to the rest of the house.
The choice of materials and finishes is another important design consideration. The materials should be durable, easy to maintain, and aesthetically pleasing. Common flooring options include laminate, vinyl, tile, and carpet. Wall finishes can include paint, wallpaper, or wainscoting. The choice of materials should also take into account the potential for moisture and humidity, especially in areas with high humidity levels.
Natural light is an essential element of a comfortable living space. Adding windows or skylights can significantly improve the natural light in the converted garage. The windows should be strategically placed to maximize light and ventilation. Egress windows are also required in bedrooms to provide a means of escape in case of a fire. The garage door opening can be replaced with a wall and windows, or a sliding glass door can be installed to provide access to the backyard.
Finally, consider the functionality of the space and how it will be used. If the converted garage will be used as a bedroom, it should include a closet and adequate storage space. If it will be used as a home office, it should include a desk, chair, and ample electrical outlets for computers and other equipment. If it will be used as a living area, it should include comfortable seating, a television, and a coffee table. The design should be tailored to the specific needs of the occupants and the intended use of the space.

Consider This Before You Convert Your Garage Into A Room Patio

51 Garage Conversion Ideas To Convert Your Living Space

Garage Conversion 101 How To Turn A Into Living Space

Converting Your Garage Into A Bedroom Home Gym Or Other Living Space Tips Ideas Step By Guide

Should I Convert My Garage To A Living Space N M Restoration

Converting A Garage Into Room Cool My

How We Converted Our Garage Into A Bedroom And Bathroom

How To Turn Your Gloomy Garage Into A Bright And Dry Space Real Case Story Doormatic Doors

Converting Our Garage Into Bedrooms Sidetracked Sarah

We Converted Our Garage Into A Bedroom
Related Posts








