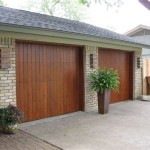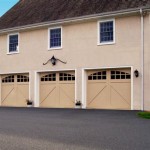Can I Turn My Carport Into a Garage? A Comprehensive Guide
The question of converting a carport into a garage is a common one for homeowners seeking enclosed parking, added storage, or simply an increase in property value. While seemingly straightforward, the process involves several considerations, ranging from structural integrity and local building codes to cost estimations and potential challenges. This article delves into these aspects, providing a comprehensive overview of the factors to evaluate before embarking on such a conversion.
A carport, by design, is a simple structure intended to provide overhead protection for vehicles. Typically, it consists of a roof supported by posts or columns, offering open sides. A garage, conversely, is a fully enclosed structure with walls, a roof, and a garage door, providing more robust protection from weather, theft, and damage. Converting a carport to a garage essentially entails enclosing the open sides and installing a functional garage door system.
Key Point 1: Assessing Structural Suitability and Obtaining Necessary Permits
The first and arguably most crucial step involves evaluating the existing carport's structural integrity. A carport is designed to withstand specific loads, factoring in wind, snow, and the weight of the roof itself. Adding walls and a garage door significantly increases the stresses on the structure. Therefore, a professional structural engineer must assess the existing foundation, posts, and roof to determine if they can bear the added weight and wind resistance. They will analyze the current support system and determine if reinforcements are necessary. This assessment will also dictate the types of materials that can be used for the walls and door, influencing the overall cost and design.
The foundation is particularly critical. If the existing carport's foundation is insufficient, it may need to be reinforced or even replaced. This can involve underpinning, which is the process of strengthening the foundation by extending it deeper into the ground. Depending on the soil conditions and the local climate, different underpinning techniques may be required. Ignoring foundation issues can lead to significant problems in the future, including cracks in the walls, uneven settling, and even structural collapse.
Building permits are mandatory for most carport-to-garage conversions. These permits ensure that the proposed work adheres to local building codes and zoning regulations. The permitting process typically involves submitting detailed plans of the proposed conversion, including structural blueprints, material specifications, and electrical schematics, if applicable. The local building department will review these plans to ensure compliance with safety standards, fire codes, and accessibility guidelines. Failure to obtain the necessary permits can result in fines, stop-work orders, and even the requirement to remove the unpermitted work.
Zoning regulations also play a crucial role. These regulations dictate what types of structures are allowed in specific areas and can impose restrictions on setbacks, height, and lot coverage. Some zoning regulations may prohibit the conversion of a carport to a garage altogether, particularly if it violates these restrictions. It is essential to research local zoning ordinances thoroughly before proceeding with the conversion.
Engaging a licensed architect or contractor with experience in carport conversions is highly recommended. They can navigate the permitting process, ensure compliance with building codes and zoning regulations, and provide valuable insights into the structural and design aspects of the project. They can also liaise with the building department on the homeowner's behalf, streamlining the process and minimizing potential delays.
Key Point 2: Designing the Enclosure and Selecting Materials
Once the structural assessment is complete and the necessary permits are secured, the next step involves designing the enclosure. This includes determining the placement of walls, the type of garage door, and any windows or pedestrian doors. The design should consider both functionality and aesthetics, ensuring that the converted garage complements the existing architecture of the house.
Several options are available for enclosing the carport. Wood framing is a common choice, offering affordability and ease of installation. However, wood is susceptible to rot and termite damage, requiring regular maintenance. Metal framing, such as steel or aluminum, is more durable and resistant to pests, but it is generally more expensive. Concrete blocks or bricks provide excellent structural integrity and insulation, but they require specialized skills and can be more time-consuming to install.
The choice of siding material also impacts the appearance and durability of the converted garage. Options include wood siding, vinyl siding, metal siding, and stucco. Wood siding offers a traditional look but requires regular painting or staining. Vinyl siding is low-maintenance and relatively inexpensive, but it can be prone to damage from impacts. Metal siding is durable and fire-resistant, but it may not be suitable for all architectural styles. Stucco provides a durable and attractive finish, but it requires skilled application.
Selecting the right garage door is crucial for both functionality and security. Options include sectional doors, roll-up doors, and swing-out doors. Sectional doors are the most common type, consisting of hinged panels that roll up along tracks. Roll-up doors consist of a single sheet of metal that coils around a drum. Swing-out doors resemble traditional carriage doors and swing outward. The choice of door depends on the available headroom, aesthetic preferences, and budget.
Considerations for insulation and ventilation are also important. Insulating the walls and roof of the converted garage can help regulate temperature and reduce energy costs. Proper ventilation can prevent moisture buildup and reduce the risk of mold growth. Installing vents or a small window can provide natural ventilation.
Electrical wiring may be necessary for lighting, outlets, and a garage door opener. Depending on the extent of the electrical work, a licensed electrician may be required to ensure compliance with electrical codes. Installing a dedicated circuit for the garage door opener is recommended to prevent overloading the existing electrical system.
Key Point 3: Estimating Costs and Addressing Potential Challenges
Accurately estimating the cost of converting a carport to a garage is essential for budgeting and planning. The cost can vary significantly depending on the size of the carport, the materials used, the complexity of the design, and the labor rates in the area. Obtaining multiple quotes from different contractors is recommended to get a realistic estimate.
The cost of materials can represent a significant portion of the total cost. Prices for lumber, siding, roofing, and garage doors can fluctuate depending on market conditions. Purchasing materials in bulk or during off-season periods can potentially save money.
Labor costs will also vary depending on the experience and qualifications of the contractors. Hiring licensed and insured contractors is essential to protect against liability in case of accidents or damages. Obtaining references and checking online reviews can help ensure that the contractors are reputable and reliable.
Unexpected challenges can arise during the conversion process. These can include unforeseen structural issues, unexpected weather delays, and changes in building codes or zoning regulations. Having a contingency fund to cover these unexpected expenses is advisable.
Disruptions to daily life are inevitable during construction. The conversion process can be noisy, dusty, and inconvenient. Planning ahead and communicating with the contractors can help minimize these disruptions. Protecting surrounding landscaping and property from damage during construction is also important.
Resale value is another factor to consider. Converting a carport to a garage can increase the value of your home, particularly if enclosed parking is highly desirable in your area. However, the extent to which the conversion increases resale value will depend on various factors, including the quality of the workmanship, the aesthetic appeal of the converted garage, and the overall market conditions.
Homeowner's insurance implications should also be considered. Converting a carport to a garage may require updating your homeowner's insurance policy. The increased value of the property may necessitate higher coverage limits. It is essential to consult with your insurance provider to ensure that your policy adequately covers the converted garage.
Long-term maintenance is an ongoing consideration. The converted garage will require regular maintenance to prevent deterioration and ensure its longevity. This can include painting or staining, repairing siding, inspecting the roof, and servicing the garage door mechanism. Proper maintenance can help protect your investment and prevent costly repairs in the future.

How To Convert A Carport Into Garage Examples

Transforming A Carport Into Garage Garaga

How Much Does It Cost To Convert A Carport Into Garage 2024 Data Angi

3 Ways To Convert Your Carport Into A Metal Garage General Steel

How Much Does It Cost To Convert A Carport Into Garage 2024 Data Angi

Transforming A Carport Into Garage Garaga

Converting Your Metal Carports Into A Garages

How To Enclose A Carport And Turn It Into Garage

How To Convert A Carport Into Garage Examples

How Too Convert A Carport To Garage
Related Posts








