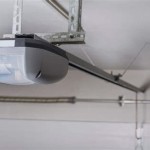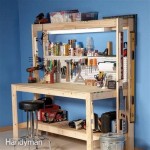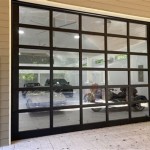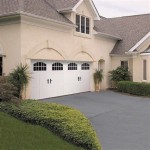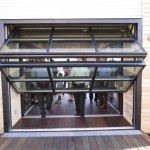Can I Convert My Integral Garage Into a Living Room? A Comprehensive Guide
Converting an integral garage into a living room can significantly enhance a property's living space and increase its value. However, this type of conversion is not always straightforward and requires careful planning, adherence to building regulations, and consideration of various structural and functional aspects. This article provides a comprehensive overview of the key factors to consider before embarking on such a project.
An integral garage conversion essentially involves transforming the existing structure of a garage that is already part of the main building's footprint into a habitable living area. This typically involves insulating the walls, floor, and ceiling, installing appropriate windows and doors, and ensuring that the space is properly heated, ventilated, and wired for electricity. The potential benefits of this conversion are undeniable, offering additional living space without requiring external construction or significant alteration to the property's external appearance.
Before any physical work commences, it is crucial to thoroughly assess the feasibility of the conversion. This involves evaluating the existing garage structure, its integration with the main dwelling, and the potential challenges that may arise during the conversion process. Furthermore, understanding the legal and regulatory requirements, including planning permission and building regulations approval, is paramount to ensuring a successful and compliant conversion.
Planning Permission and Building Regulations
One of the first steps in considering a garage conversion is determining whether planning permission is required. In many cases, converting an integral garage into a living room falls under permitted development rights. Permitted development rights allow homeowners to make certain changes to their property without the need for planning permission. However, these rights are not absolute and can be restricted depending on various factors such as the property's location (e.g., within a conservation area), previous extensions or alterations, the presence of an Article 4 direction, or if the property is a listed building.
It is always advisable to contact the local planning authority to confirm whether planning permission is required for the specific garage conversion. Providing detailed plans of the proposed conversion will help the planning officer assess the project and determine whether it meets the criteria for permitted development or if a formal planning application is necessary. If planning permission is required, the application process can take several weeks or months, and it is essential to account for this timeframe in the project planning.
Regardless of whether planning permission is required, building regulations approval is almost always necessary for a garage conversion. Building regulations are a set of standards that ensure buildings are safe, healthy, and energy-efficient. They cover various aspects of construction, including structural stability, fire safety, insulation, ventilation, and electrical work. The purpose of building regulations is to ensure that the converted garage meets the required standards for a habitable living space.
To obtain building regulations approval, detailed plans of the proposed conversion must be submitted to the local building control department. These plans should illustrate all aspects of the conversion, including the materials to be used, the insulation levels, the ventilation system, and the electrical wiring. A building control officer will review the plans and may request further information or modifications to ensure compliance with the regulations.
During the conversion process, the building control officer will conduct inspections at various stages to verify that the work is being carried out in accordance with the approved plans and building regulations. These inspections may include checks on the foundations, insulation, fireproofing, and electrical installations. Any non-compliance issues must be addressed promptly to avoid delays and ensure that the final conversion meets the required standards. Upon completion of the conversion, the building control department will issue a completion certificate, confirming that the work has been carried out to the required standards.
Structural Considerations and Modifications
The structural integrity of the converted garage is paramount to ensuring the safety and stability of the building. Integral garages are typically designed to support the structure above, but their construction may not be adequate for a habitable living space without modifications. Therefore, a structural engineer should assess the existing garage structure and provide recommendations for any necessary strengthening or modifications.
One common structural issue is the floor slab. Garage floor slabs are often thinner and less insulated than those used in living areas. To comply with building regulations, the floor slab may need to be strengthened and insulated to provide adequate thermal performance and structural support. This may involve adding a layer of concrete or installing insulation and a damp-proof membrane. The depth of the existing foundations may need to be considered and possibly reinforced.
The walls of the garage also require assessment. Integral garages often have single-skin walls, which are not adequately insulated for a habitable living space. To improve thermal performance, the walls will need to be insulated. This can be achieved by adding internal insulation, external insulation, or cavity wall insulation, depending on the construction type and the available space. Internal insulation will reduce the floor space slightly, while external insulation will alter the outward appearance of the property.
The roof of the garage also requires attention. If the garage has a flat roof, it may need to be upgraded to improve its insulation and weather resistance. This could involve adding a new layer of insulation, replacing the waterproofing membrane, or installing a pitched roof. A pitched roof, while a more substantial alteration, can improve the overall aesthetics of the property and provide additional headroom within the converted space.
Another important structural consideration is the removal of the garage door. When replacing the garage door with a solid wall, the new wall must be properly supported and integrated with the existing structure. A structural engineer can provide guidance on the appropriate method of construction, including the use of lintels or steel beams to support the load above the opening. The new wall should also be insulated to match the thermal performance of the existing walls.
Essential Services and Amenities
Converting a garage into a living room requires the installation of essential services and amenities, including heating, ventilation, lighting, and electrical wiring. These services must be installed in accordance with building regulations and relevant safety standards.
Heating is a crucial aspect of a habitable living space. The converted garage must be adequately heated to maintain a comfortable temperature throughout the year. This can be achieved by extending the existing central heating system or installing a separate heating system, such as electric radiators or underfloor heating. When extending the central heating system, it is essential to ensure that the boiler has sufficient capacity to handle the additional load. Underfloor heating provides a comfortable and energy-efficient heating solution, while electric radiators offer a more flexible and cost-effective option.
Ventilation is equally important to ensure adequate air quality and prevent condensation. The converted garage must have a sufficient ventilation system to remove stale air and introduce fresh air. This can be achieved through natural ventilation, such as windows and vents, or mechanical ventilation, such as extractor fans and heat recovery systems. Extractor fans are particularly important in areas prone to moisture, such as bathrooms and kitchens. Heat recovery systems provide a more energy-efficient ventilation solution by recovering heat from the outgoing air and transferring it to the incoming air.
Lighting is another essential element of a living room. The converted garage must have adequate lighting to provide a comfortable and functional living space. This can be achieved through a combination of natural light and artificial light. Installing windows and skylights will maximize the amount of natural light entering the space. Artificial lighting can be provided through a variety of fixtures, such as ceiling lights, wall lights, and floor lamps. The lighting design should consider the function of the room and the desired ambiance.
Electrical wiring is a critical aspect of any conversion project. The converted garage must have a safe and reliable electrical system that meets the requirements of building regulations. A qualified electrician should carry out all electrical work, including installing new wiring, sockets, and switches. The electrical system should be properly grounded and protected by a residual current device (RCD) to prevent electric shock. The electrical wiring should also be adequate to handle the anticipated load, including lighting, appliances, and electronic devices.
In addition to these essential services, it may also be necessary to install plumbing for a bathroom or kitchen. This can involve extending the existing water supply and drainage system. A qualified plumber should carry out all plumbing work to ensure that it meets the requirements of building regulations and relevant safety standards. Proper insulation and frost protection should be provided to prevent pipes from freezing in cold weather.
By carefully considering these key points, homeowners can make an informed decision about whether to convert their integral garage into a living room and ensure that the project is carried out safely, legally, and to a high standard.

Amazing Conversion Of Garage Into Livable Space Studio Flat Before After Cost The Project

Converting A Garage Into Living Space Step By

Garage Conversions A Beginner S Guide My Home Extension

Short On Space These 10 Garage Conversion Ideas Will Give You More Room

Renovating A Garage Into An Apartment Segal Build

Garage Conversion Specialists Cr Design Services

How To Convert A Garage Into Room Diy Transformation

51 Garage Conversion Ideas To Convert Your Living Space

Integral Garage Conversion Ultimate Design Cost Guide

15 Inspiring Garage Conversion Ideas Checkatrade
Related Posts

