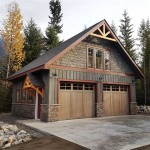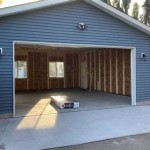Can I Convert My Garage Into a Room Myself?
The conversion of a garage into a habitable room is a project undertaken by homeowners seeking to expand their living space without the complexities of a full-scale addition. The appeal lies in utilizing existing square footage, often perceived as underutilized, to create a functional room. However, the question of whether an individual can successfully complete this conversion independently requires careful consideration of various factors, including skill level, regulatory compliance, and project scope.
Converting a garage is not simply a cosmetic upgrade; it involves significant structural, electrical, and plumbing modifications in many instances. The feasibility of a do-it-yourself (DIY) garage conversion hinges on the homeowner's capabilities across a range of construction trades, their understanding of local building codes, and their access to the necessary tools and resources. A realistic assessment of these elements is crucial before embarking on such a project.
Assessing Your Skills and Experience
A successful garage conversion demands proficiency in several key areas of construction. Carpentry skills are essential for framing interior walls, installing doors and windows, and potentially addressing structural issues. Electrical knowledge is necessary for safely running new wiring, installing outlets and lighting fixtures, and ensuring compliance with electrical codes. Plumbing skills are required if the conversion includes the addition of a bathroom or wet bar, encompassing tasks such as running water lines, installing drainage systems, and connecting to the main plumbing network.
Beyond these core skills, experience with insulation, drywall installation, painting, and flooring is also beneficial. Improper insulation can lead to energy inefficiencies and moisture problems. Poorly installed drywall can result in an uneven and unprofessional finish. Subpar painting can detract from the overall aesthetic appeal. Incorrect flooring installation can lead to problems such as buckling or cracking.
If the homeowner lacks experience in any of these areas, it may be necessary to acquire the necessary skills through courses, workshops, or by assisting experienced professionals on smaller projects. Alternatively, specific aspects of the conversion, such as electrical or plumbing work, can be contracted out to licensed professionals. This approach allows the homeowner to focus on tasks within their capabilities while ensuring that critical systems are installed safely and correctly.
Navigating Building Codes and Permits
Garage conversions are regulated by local building codes, which are designed to ensure the safety and habitability of residential structures. These codes address various aspects of the conversion, including structural integrity, fire safety, ventilation, insulation, and accessibility. Before commencing any work, it is imperative to consult with the local building department to determine the specific requirements for garage conversions in the area.
Obtaining the necessary permits is a crucial step in the process. Permits provide authorization to proceed with the construction and allow building inspectors to verify that the work complies with the applicable codes. Attempting to complete a garage conversion without permits can result in fines, legal action, and the potential requirement to undo the work. The permit application process typically involves submitting detailed plans and specifications for the proposed conversion. These plans must accurately depict the existing structure, the planned modifications, and the materials and methods to be used.
Building inspectors will conduct inspections at various stages of the project to ensure compliance with the codes. These inspections may cover framing, electrical wiring, plumbing, insulation, and final finish work. Failure to pass an inspection can result in the issuance of a correction notice, requiring the homeowner to rectify the deficiencies before proceeding. It is essential to address any issues raised by the inspector promptly and thoroughly.
Addressing the Scope and Complexity of the Project
The scope of a garage conversion can vary significantly depending on the desired outcome. A simple conversion might involve insulating the walls and ceiling, installing drywall, and adding flooring. A more complex conversion might include adding windows and doors, running new electrical and plumbing lines, and potentially modifying the garage door opening. The complexity of the project directly impacts the level of skill and resources required.
One of the primary challenges in a garage conversion is ensuring proper insulation. Garages are typically not designed with insulation in mind, resulting in significant heat loss in the winter and heat gain in the summer. Adequate insulation is essential for creating a comfortable and energy-efficient living space. The type and amount of insulation needed will depend on the climate and the existing structure of the garage.
Another consideration is ventilation. Garages often lack adequate ventilation, which can lead to moisture buildup and poor air quality. Proper ventilation is necessary to ensure a healthy and comfortable living environment. This may involve installing windows that can be opened, adding a ventilation fan, or incorporating a whole-house ventilation system.
Modifying the garage door opening can present a significant challenge. While some homeowners may choose to retain the garage door, others may prefer to replace it with a wall and a standard door or window. Replacing the garage door requires careful attention to structural support and weatherproofing. If the garage door opening is load-bearing, it may be necessary to install a header beam to provide adequate support.
Beyond the physical construction, homeowners must also consider the impact of the conversion on the overall value and functionality of their property. Converting a garage into a living space may reduce the amount of storage space available or eliminate parking for vehicles. It is important to weigh these considerations against the benefits of the additional living space.
In summary, while converting a garage into a room independently is possible, it necessitates a thorough assessment of one's skills, a comprehensive understanding of local building codes, and a realistic evaluation of the project's complexity. Diligence in planning and execution is paramount to achieving a successful and code-compliant conversion.

Garage Conversion 101 How To Turn A Into Living Space

How To Convert A Garage Living Space Conversion Tour

Consider This Before You Convert Your Garage Into A Room Patio

6 Shocking Garage Conversion Before And After Photos Maxable

How To Plan Your Garage Conversion Budget Dumpster

Converting A Garage Into Living Space Neighborly

How To Plan Your Garage Conversion Budget Dumpster

Garage To Apartment Conversion 3 Things Know

Converting Your Garage Into A Living Space Edg Blog

What You Need To Know When Converting Your Garage A Bedroom Element Home Remodeling
Related Posts








