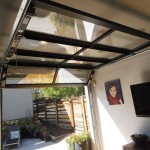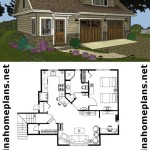Can I Convert My Carport to a Garage? A Comprehensive Guide
The question of converting a carport into a garage is a common one among homeowners. Carports, while providing basic shelter for vehicles, often lack the security and enclosed protection that a garage offers. Converting a carport can increase property value, provide enhanced security, and offer additional storage space or a workshop area. However, the feasibility of such a conversion depends on a variety of factors, including local building codes, structural considerations, and budgetary constraints. This article explores these aspects in detail, providing a comprehensive overview of the carport-to-garage conversion process.
The decision to convert a carport hinges on understanding the existing structure's capabilities, navigating bureaucratic processes, and planning the construction phase effectively. A poorly planned conversion can lead to structural instability, code violations, and ultimately, a project that far exceeds the initial estimated cost and timeframe. Therefore, a thorough evaluation and understanding of the key considerations are critical before embarking on this home improvement project.
Assessing the Existing Carport Structure
The first step in determining whether a carport can be converted into a garage involves a detailed assessment of the existing structure. This assessment should focus on several key areas, starting with the foundation. The foundation of a carport is often less robust than that required for a fully enclosed garage. Many carports are built on a simple concrete slab or even just footings. A garage, by contrast, needs a foundation that can support the weight of walls, a roof, and potentially a garage door opener mechanism. If the existing foundation is inadequate, it may need to be reinforced or even entirely replaced. This can significantly increase the overall cost and complexity of the project.
Next, the supporting posts or columns of the carport should be examined. These posts carry the load of the roof and must be strong enough to support the additional weight and stress that will result from enclosing the structure with walls. The material of the posts, whether wood, steel, or concrete, and their size and spacing are critical factors. A structural engineer should be consulted to evaluate the load-bearing capacity of the existing posts and determine whether they are sufficient for a garage conversion. In some cases, additional posts may need to be added, or the existing posts may need to be reinforced to meet structural requirements.
The roof structure is another important consideration. The roof must be able to withstand the weight of additional snow, wind, and rain, especially if the area experiences severe weather conditions. The type of roofing material, the roof pitch, and the framing of the roof all play a role in its structural integrity. A structural engineer can assess the roof's capacity and recommend any necessary modifications or reinforcements. It's possible that the existing roof may need to be replaced entirely if it is deemed structurally unsound or if it does not meet current building codes for enclosed structures.
Drainage considerations are also paramount. An enclosed garage will change the way water flows around the property. Proper drainage is essential to prevent water from pooling around the foundation, which can lead to structural damage over time. The existing drainage system may need to be modified to accommodate the new garage enclosure. This could involve re-grading the surrounding landscape, installing additional drains, or connecting to the existing stormwater drainage system.
Finally, it is crucial to consider the proximity of utilities, such as electrical wiring, plumbing, and gas lines. These utilities may need to be relocated or modified to accommodate the garage conversion. Electrical wiring, in particular, must meet specific safety standards for garages, including the use of ground fault circuit interrupters (GFCIs) in areas that are prone to moisture. It is always advisable to engage licensed professionals for any electrical or plumbing work to ensure compliance with local codes and regulations.
Navigating Permits and Building Codes
Obtaining the necessary permits and complying with local building codes is an essential step in any carport-to-garage conversion project. Building codes are designed to ensure the safety and structural integrity of buildings, as well as to protect the health and well-being of occupants. Ignoring building codes can result in fines, legal issues, and potential safety hazards. The specific permits and codes that apply will vary depending on the location and the scope of the project.
The first step in the permitting process is to contact the local building department or planning office. They can provide information on the specific requirements for a garage conversion in that area. Typically, a building permit will be required, and depending on the complexity of the project, other permits may also be necessary, such as electrical permits, plumbing permits, and zoning permits. Zoning regulations dictate how land can be used and may specify setback requirements (the distance a building must be from property lines) and other restrictions.
The application for a building permit usually requires detailed plans and specifications for the proposed garage conversion. These plans should include a site plan showing the location of the carport and the proposed garage, as well as detailed drawings showing the dimensions, materials, and structural details of the new enclosure. A structural engineer's stamp may be required to certify that the plans meet all applicable building codes and structural requirements. It is also a good idea to consult with an architect or a qualified designer to ensure that the plans are complete and accurate.
Once the permit application is submitted, the building department will review the plans and may request additional information or revisions. After the plans are approved, the permit will be issued, and construction can begin. However, it is important to note that the building department will typically conduct inspections at various stages of the construction process to ensure compliance with the approved plans and building codes. These inspections may include inspections of the foundation, framing, electrical wiring, and plumbing. Any discrepancies or violations must be corrected before the project can be completed.
Failing to obtain the necessary permits or complying with building codes can have serious consequences. The building department may issue a stop-work order, requiring construction to cease until the violations are corrected. In addition, fines may be imposed, and the homeowner may be required to remove any work that does not comply with the codes. In extreme cases, the homeowner may even face legal action. Therefore, it is always best to err on the side of caution and ensure that all permits are obtained and all building codes are followed.
Planning the Conversion Process and Budget Considerations
Once the structural assessment is complete and the necessary permits have been obtained, the next step is to plan the conversion process and develop a detailed budget. Careful planning is essential to ensure that the project stays on track and within budget. The conversion process typically involves several stages, including demolition (if necessary), foundation work, framing, siding, roofing, electrical wiring, plumbing, insulation, drywall, painting, and installation of the garage door and any other desired features.
The first step in planning the conversion process is to create a detailed timeline. This timeline should outline each stage of the project, including the estimated start and end dates. It is important to be realistic when estimating the time required for each stage, as unexpected delays can often occur. Factors that can cause delays include weather, material shortages, and unexpected structural issues. It is also a good idea to factor in some buffer time to account for these potential delays.
Next, a detailed budget should be developed. The budget should include all anticipated costs, such as materials, labor, permits, and fees. It is important to obtain multiple quotes from contractors for each stage of the project to ensure that you are getting the best possible price. When comparing quotes, be sure to consider not only the price but also the contractor's experience, reputation, and references. It is also a good idea to include a contingency fund in the budget to cover any unexpected expenses that may arise. A common rule of thumb is to set aside 10-15% of the total project cost for contingencies.
The choice of materials can significantly impact the cost and the overall look and feel of the finished garage. It is important to carefully consider the pros and cons of different materials, such as wood, vinyl, steel, and concrete, before making any decisions. For example, wood is a popular choice for framing because it is relatively inexpensive and easy to work with. However, it is also susceptible to rot and insect damage. Vinyl siding is a low-maintenance option that is available in a variety of colors and styles. However, it can be more expensive than wood siding. Steel is a durable and long-lasting material that is often used for garage doors. However, it can be prone to rust if not properly maintained.
Finally, consider whether to hire a general contractor or to manage the project yourself. Hiring a general contractor can save time and effort, as the contractor will be responsible for coordinating all aspects of the project, from obtaining permits to hiring subcontractors. However, it will also add to the overall cost of the project. If the homeowner has experience with construction and is willing to put in the time and effort, managing the project themselves can be a more cost-effective option. However, it is important to be aware of the risks involved and to have a good understanding of construction techniques and building codes.
Ultimately, converting a carport into a garage is a significant undertaking that requires careful planning, attention to detail, and a thorough understanding of the factors involved. By carefully assessing the existing structure, navigating the permitting process, and planning the conversion process and budget effectively, homeowners can increase the value and functionality of their property while ensuring the safety and longevity of the new garage.

How To Convert A Carport Into Garage Examples

Transforming A Carport Into Garage Garaga

How Much Does It Cost To Convert A Carport Into Garage 2024 Data Angi

You Asked We Answered Turn Your Carport Into A Garage

3 Ways To Convert Your Carport Into A Metal Garage General Steel

How Much Does It Cost To Convert A Carport Into Garage 2024 Data Angi

Can A Metal Carport Be Converted To Garage Getabuilding Com

Vancouver Carport Conversion To Garage

How Too Convert A Carport To Garage

Transforming A Carport Into Garage Garaga
Related Posts








