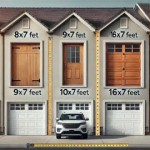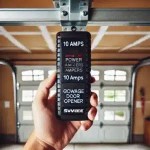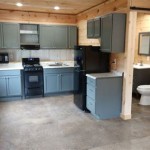Can I Convert My Carport Into a Garage? A Comprehensive Guide
The prospect of transforming a carport into a fully enclosed garage is a common consideration for homeowners seeking additional storage, improved vehicle protection, or enhanced property value. While seemingly straightforward, this project involves a series of crucial factors that must be carefully evaluated before embarking on the conversion. These factors range from structural integrity and local building codes to budgetary constraints and aesthetic considerations. A thorough understanding of these elements is essential for a successful and legally compliant conversion.
A carport, by definition, is a roofed structure providing shelter for vehicles, typically supported by posts or columns. Unlike a garage, it lacks fully enclosed walls, offering minimal protection from the elements and potential theft. The conversion aims to bridge this gap by adding walls, a garage door, and potentially other amenities to create a secure and functional garage space. This transition, however, necessitates careful planning and adherence to specific regulations to ensure the resulting structure is both safe and compliant with local ordinances.
Assessing the Structural Integrity of the Existing Carport
The foundation and supporting structure of the carport form the crucial base for any conversion project. A detailed assessment of the existing structure is paramount to determine its suitability for supporting the additional load of walls and a garage door. This assessment typically involves a qualified structural engineer who can evaluate the condition of the foundation, posts, and roof framing.
The foundation of the carport must be robust enough to bear the weight of the proposed walls. Cracks, settling, or erosion in the foundation can compromise its stability and necessitate repairs or even a complete replacement. The engineer will analyze the soil composition and bearing capacity to determine if the foundation meets the required load-bearing standards. If the existing foundation is deemed inadequate, reinforcing it or constructing a new foundation will be necessary, adding significantly to the overall cost and complexity of the project.
The posts or columns supporting the carport roof must also be evaluated for their structural integrity. The engineer will examine the posts for signs of rot, insect damage, or corrosion, particularly at the base where they meet the foundation. The material and dimensions of the posts will also be assessed to determine their load-bearing capacity. If the existing posts are insufficient, they may need to be reinforced or replaced with stronger materials such as steel or reinforced concrete.
The roof framing, including rafters, beams, and sheathing, must also be inspected for signs of damage or deterioration. The engineer will assess the condition of the wood and connections, ensuring they can withstand the additional weight of the walls and potential snow or wind loads. The roof pitch and overall design will also be considered to determine its structural stability. If the roof framing is inadequate, reinforcement or replacement may be required.
In addition to the structural assessment, it is crucial to consider the age of the carport. Older structures may have been built to different building codes and may not meet current safety standards. Upgrading the structure to comply with current codes may be necessary, even if the existing structure appears to be in good condition. This can involve strengthening the foundation, replacing the posts, or modifying the roof framing.
Navigating Local Building Codes and Permits
Compliance with local building codes and permit requirements is a critical aspect of any carport conversion project. Building codes are designed to ensure the safety and structural integrity of buildings, while permits provide a mechanism for local authorities to oversee construction projects and ensure compliance with these codes. Failure to obtain the necessary permits can result in fines, legal action, and even the requirement to dismantle the unauthorized construction.
Before commencing any work, it is essential to contact the local building department to determine the specific building codes and permit requirements applicable to the carport conversion. These requirements can vary significantly depending on the location and the scope of the project. The building department can provide information on zoning regulations, setback requirements, height restrictions, and other relevant ordinances.
The permitting process typically involves submitting detailed plans and specifications of the proposed conversion to the building department for review. These plans should include information on the foundation, walls, roof framing, electrical wiring, and plumbing, if applicable. The plans must be prepared by a qualified architect or engineer and must comply with all applicable building codes.
Once the plans are approved, the building department will issue a building permit authorizing the construction to proceed. During the construction process, building inspectors will visit the site to ensure that the work is being performed in accordance with the approved plans and building codes. These inspections may involve verifying the foundation depth, the framing details, the electrical wiring, and other aspects of the construction.
Common building code requirements for garage conversions include fire separation, ventilation, and accessibility. Fire separation requirements typically involve using fire-resistant materials for the walls and ceiling to prevent the spread of fire. Ventilation requirements ensure that the garage is adequately ventilated to prevent the build-up of harmful gases. Accessibility requirements may apply if the garage is intended to be used as a living space or if it is part of a larger accessible dwelling.
Budgetary Considerations and Cost Estimation
Converting a carport into a garage involves a range of expenses that must be carefully considered and factored into a comprehensive budget. The cost of the conversion can vary significantly depending on the size of the carport, the complexity of the design, the materials used, and the labor costs. A detailed cost estimate is essential to avoid unexpected expenses and ensure that the project remains within budget.
The first step in developing a budget is to obtain detailed quotes from contractors for the various aspects of the project, including foundation work, framing, wall construction, roofing, electrical wiring, plumbing, and garage door installation. It is advisable to obtain multiple quotes from different contractors to compare prices and services. The quotes should include a breakdown of the labor and material costs.
Material costs typically account for a significant portion of the overall budget. The choice of materials can have a significant impact on the cost of the project. For example, using premium siding materials or high-end garage doors will increase the overall cost. It is important to consider the cost, durability, and aesthetic appeal of the materials when making decisions.
Labor costs also represent a substantial expense. Hiring experienced and qualified contractors is essential to ensure that the work is performed correctly and safely. However, labor costs can vary depending on the skill level of the contractor and the prevailing market rates. It is important to factor in potential cost overruns due to unforeseen circumstances, such as unexpected repairs or delays.
The cost of obtaining building permits and inspections should also be included in the budget. Permit fees can vary depending on the size and complexity of the project. It is important to factor in the cost of potential design revisions or additional inspections that may be required. Contingency funds should be set aside to cover unexpected costs or changes to the project scope.
Beyond the basic construction costs, consider additional expenses such as landscaping, driveway modifications, and interior finishes. Landscaping may be necessary to blend the new garage with the existing landscaping. Driveway modifications may be required to accommodate the garage door. Interior finishes, such as drywall, paint, and flooring, can significantly enhance the functionality and aesthetic appeal of the converted garage.
Other Considerations for a Successful Conversion
Beyond the core aspects of structural integrity, building codes, and budget, several other considerations play a crucial role in a successful carport conversion. These include aesthetic integration with the existing house, proper insulation and ventilation, and the potential impact on property value.
The aesthetic integration of the garage with the existing house is essential to maintain the overall curb appeal and property value. The design of the garage should complement the architectural style of the house, including the roofline, siding, and trim. Choosing materials and colors that match the existing house will create a seamless and visually appealing transition.
Proper insulation and ventilation are critical for maintaining a comfortable and energy-efficient garage space. Insulation helps to regulate the temperature inside the garage, preventing it from becoming too hot in the summer or too cold in the winter. Ventilation helps to prevent the build-up of moisture and harmful gases, such as carbon monoxide. Proper insulation and ventilation can significantly reduce energy consumption and improve the overall comfort of the garage.
The conversion project’s impact on property value should also be considered. A well-designed and properly constructed garage can significantly increase property value, while a poorly executed conversion can detract from it. Consulting with a real estate professional can provide insights into the potential impact of the project on property value and help to make informed decisions regarding the design and construction.
Another important consideration is the intended use of the garage. If the garage is intended to be used primarily for parking vehicles, the size and layout will need to accommodate the vehicles and provide adequate space for maneuvering. If the garage is intended to be used for storage or as a workshop, additional considerations will need to be given to shelving, lighting, and electrical outlets.
Finally, communication and collaboration with the contractor are essential for a successful conversion. Establishing clear communication channels and maintaining open dialogue throughout the project can help to prevent misunderstandings and ensure that the project is completed to the homeowner's satisfaction. Regular meetings with the contractor can provide opportunities to discuss progress, address any issues, and make necessary adjustments to the project plan.

How To Convert A Carport Into Garage Examples

Transforming A Carport Into Garage Garaga

How Much Does It Cost To Convert A Carport Into Garage 2024 Data Angi

3 Ways To Convert Your Carport Into A Metal Garage General Steel

You Asked We Answered Turn Your Carport Into A Garage

How Much Does It Cost To Convert A Carport Into Garage 2024 Data Angi

How Too Convert A Carport To Garage

Can A Metal Carport Be Converted To Garage Getabuilding Com

Vancouver Carport Conversion To Garage

Converting Your Metal Carports Into A Garages
Related Posts








