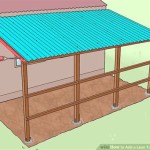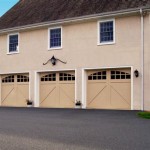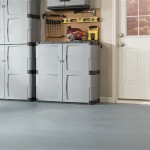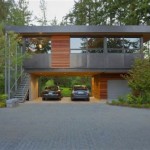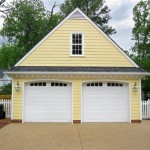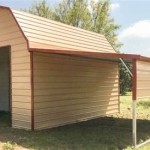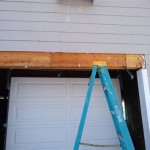Transforming Garage Doors: Creating Livable Spaces
The concept of incorporating garage doors into living spaces has gained traction as homeowners seek innovative ways to maximize space and blur the lines between indoor and outdoor environments. This design trend involves replacing traditional garage doors with alternatives that offer functionality, aesthetics, and increased versatility. By strategically utilizing modified garage doors, individuals can create adaptable areas suitable for a range of activities, from entertainment and relaxation to work and hobbies.
This transition requires careful consideration of various factors, including structural integrity, insulation, ventilation, and the overall design aesthetic. The final result should be a space that is both visually appealing and functionally sound, seamlessly integrating the garage area into the existing living space.
Maximizing Space and Functionality
The primary driver behind this trend is the desire to optimize space utilization. Garages, often perceived as storage areas for vehicles and miscellaneous items, can be transformed into valuable extensions of the home. By replacing solid garage doors with alternatives such as glass doors, bi-fold doors, or retractable screens, homeowners can create a flexible space that can be easily opened to the outdoors, effectively doubling the usable area during favorable weather conditions.
This expanded functionality is particularly beneficial for individuals who enjoy entertaining. The ability to seamlessly connect indoor and outdoor spaces allows for larger gatherings and a more relaxed atmosphere. During colder months or inclement weather, the modified garage door can be closed, creating a cozy and enclosed living area. This adaptability makes the space suitable for year-round use.
Furthermore, converting a garage into a living space can increase the overall value of the property. A well-designed and functional addition adds square footage to the home, making it more attractive to potential buyers. However, it is crucial to ensure that the conversion complies with local building codes and regulations to avoid any legal issues during resale.
Another key advantage is the potential for creating dedicated spaces for specific activities. A garage can be transformed into a home gym, a workshop, an art studio, or even a home office. The possibilities are limited only by the homeowner's imagination and budget. The key is to carefully plan the layout and design to ensure that the space meets the intended purpose.
Proper planning should take into account essential elements such as electrical wiring, plumbing, and HVAC systems, if necessary. Depending on the intended use of the space, it may be necessary to install additional outlets, lighting fixtures, and climate control systems to ensure comfort and functionality. For instance, a home gym may require specialized flooring and ventilation, while an art studio may benefit from ample natural light and storage space.
Choosing the Right Door Style and Materials
Selecting the appropriate door style and materials is crucial for achieving the desired aesthetic and functionality. Traditional garage doors are typically made of steel or wood, offering limited visibility and minimal insulation. Modern alternatives, such as glass doors, aluminum doors, and composite doors, offer a wider range of design options and performance characteristics.
Glass garage doors are a popular choice for homeowners seeking to maximize natural light and create a seamless connection between indoor and outdoor spaces. These doors are typically constructed with tempered glass panels set within an aluminum or steel frame. The glass can be clear, tinted, or frosted, depending on the desired level of privacy. Glass garage doors offer excellent visibility and create a bright and airy atmosphere.
Aluminum doors are lightweight, durable, and resistant to corrosion. They are available in a variety of colors and finishes, making them a versatile option for a wide range of architectural styles. Aluminum doors can be paired with glass panels or solid panels, allowing for customization to suit specific needs and preferences. They are often chosen for their modern and sleek appearance.
Composite doors are made from a combination of materials, such as wood, fiberglass, and resin. These doors offer the aesthetic appeal of wood with the durability and low maintenance of synthetic materials. Composite doors are resistant to rot, warping, and insect damage, making them a long-lasting and reliable option. They are available in a variety of styles and finishes, mimicking the look of real wood without the associated upkeep.
Bi-fold doors are another popular choice for creating a seamless transition between indoor and outdoor spaces. These doors consist of multiple panels that fold back on themselves, creating a wide opening that allows for unobstructed views and easy access. Bi-fold doors are typically made of aluminum or wood and can be customized to fit specific opening sizes and configurations. They are often chosen for their elegant and sophisticated appearance.
Retractable screens are a more affordable and flexible option for creating an outdoor living space. These screens can be easily retracted when not in use, allowing for unobstructed views and ventilation. Retractable screens are typically made of durable mesh that is resistant to tears and punctures. They can be motorized or manually operated, depending on the desired level of convenience.
Regardless of the chosen door style, it is essential to consider the insulation value. Insulated doors help to regulate temperature and reduce energy consumption, making the space more comfortable and energy-efficient. Insulation can be added to existing doors or incorporated into the design of new doors.
Addressing Structural and Environmental Considerations
Transforming a garage door into a livable space requires careful consideration of structural and environmental factors. The existing garage structure may need to be reinforced to support the weight of the new door system. Additionally, insulation, ventilation, and waterproofing are crucial for creating a comfortable and healthy living environment.
Before embarking on any renovation project, it is essential to consult with a qualified structural engineer. An engineer can assess the existing structure and determine whether any modifications are necessary to support the new door system. This may involve reinforcing the walls, foundation, or roof to ensure that the structure can withstand the added weight and stress.
Proper insulation is essential for regulating temperature and reducing energy consumption. Insulation can be installed in the walls, ceiling, and floor of the garage to create a thermal barrier that prevents heat loss in the winter and heat gain in the summer. There are various types of insulation available, including fiberglass, spray foam, and rigid foam board. The choice of insulation will depend on the specific needs of the project and the local climate.
Ventilation is also crucial for maintaining a healthy indoor environment. Proper ventilation helps to remove excess moisture, prevent mold growth, and improve air quality. This can be achieved by installing windows, vents, or a mechanical ventilation system. A mechanical ventilation system can be programmed to automatically exchange indoor and outdoor air at regular intervals.
Waterproofing is essential for protecting the garage from water damage. The walls and floor of the garage should be properly sealed to prevent water from seeping in. This can be achieved by applying a waterproof coating to the concrete floor and installing flashing around windows and doors. Additionally, the roof should be inspected for leaks and repaired as necessary.
Addressing these structural and environmental considerations will ensure that the transformed garage door provides a safe, comfortable, and energy-efficient living space.
Furthermore, noise reduction should be taken under consideration. Garages are often located near roadways or other sources of noise pollution. Implementing noise reduction measures, such as installing soundproof windows and doors, and using sound-absorbing materials in the walls and ceiling, can help to create a more peaceful and relaxing environment. Consider the acoustic properties of materials when selecting flooring as well; some hard surfaces can amplify sound, while others dampen it.
Compliance with local building codes and regulations is vital throughout the entire renovation process. Permits may be required for structural modifications, electrical work, plumbing, and HVAC installations. It is the homeowner's responsibility to ensure that all work is performed in accordance with applicable codes and regulations. Failure to comply with these requirements can result in fines, delays, and even the need to undo the work.
Careful planning and execution are essential for successfully transforming a garage door into a functional and aesthetically pleasing living space. By considering the various factors outlined above, homeowners can create a valuable addition to their home that enhances their lifestyle and increases their property value.

Converting A Garage Into Additional Living Space 3rs

The Garage Door Debate Back Forty Building Co

The Garage Door Debate Back Forty Building Co

Full View Overhead Doors Hansen Buildings

Convert Your Garage Into A Living Space Things To Consider Garageworks

Overhead Glass Garage Door Inside Living Room Modern San Diego By Doors Unlimited Houzz

Convert Your Garage To Living Space Greatbuildz

Garage Doors Turn Poolside Bar Into Year Round Retreat Extreme How To

Modern Residential Garage Doors By Armrlite Custom Durable High End Designs

How To Repurpose Your Garage Into A Room You Can Use
Related Posts


