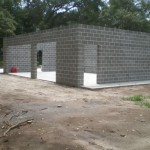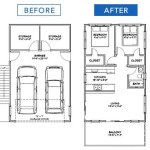If you’re looking to add an attached garage to your home, you’re making a wise decision. An attached garage provides convenience and security, while also boosting the curb appeal of your house. It’s important to plan carefully before starting any garage construction project, so take the time to review the steps needed to build an attached garage.
The first step is to consult a professional architect who can provide you with the necessary plans and permits. The architect will be able to identify any potential zoning issues, as well as provide you with the best design for your individual needs. After you receive the plans, it’s also important to get a building permit from your local building department.
Next, you’ll need to identify a reputable contractor who can build the attached garage. Be sure to check references and make sure the contractor is licensed, insured, and bonded. Once you have chosen the contractor, you can begin the actual construction process.
The construction will require excavation of the area where the garage will be built. This includes digging the footings and pouring the concrete to provide a solid foundation. Then, the contractor will construct the walls and roof of the garage using the appropriate materials. Once the structural elements are in place, the contractor can install the windows, doors, and other components.
Finally, the contractor can prepare the area around the attached garage, including landscaping and painting. Once the construction is complete, you can enjoy the convenience and security of your new attached garage. With careful planning and a quality contractor, you can create the perfect attached garage for your home.










Related Posts








