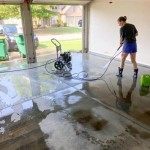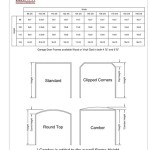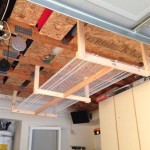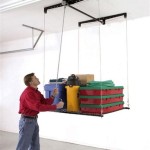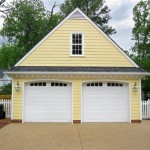Building A Master Suite Above Garage: A Comprehensive Guide
Adding a master suite above a garage is a significant home improvement project that can substantially increase living space and property value. This undertaking requires careful planning, consideration of structural integrity, and adherence to building codes. This article provides a detailed overview of the key aspects involved in building a master suite above a garage, from initial planning to final construction.
The decision to build a master suite above a garage often stems from a need for more space without significantly impacting the existing footprint of the house. This is particularly attractive in areas with limited lot sizes or where expanding horizontally is not feasible or cost-effective. A master suite typically includes a bedroom, bathroom, and potentially a walk-in closet or sitting area, offering a private retreat for homeowners.
However, building above a garage presents unique challenges compared to other types of home additions. Garages are often not initially designed to support the weight of living spaces, requiring significant structural reinforcement. Furthermore, access, insulation, and utility connections must be carefully planned to ensure a comfortable and functional living space.
Assessing Structural Feasibility and Garage Foundation
The first and most crucial step is to determine the structural integrity of the existing garage. A structural engineer should be consulted to assess the load-bearing capacity of the foundation, walls, and roof. Garages are typically built to support only the weight of a roof and stored vehicles, which is significantly less than the weight of a fully furnished living space, including occupants.
The engineer will evaluate several factors, including the foundation type and its condition, the framing materials used for the walls and roof, and the overall construction quality. They will determine if the existing structure can support the additional load of the master suite or if reinforcement is necessary. This assessment will involve analyzing soil conditions around the foundation to ensure stability and identifying any signs of settling or cracking that could compromise the structure.
If reinforcement is required, common solutions include strengthening the foundation with additional concrete or pilings, reinforcing the walls with additional framing or shear walls, and upgrading the roof trusses or rafters to handle the increased weight. The specific reinforcement needs will depend on the size and design of the master suite, as well as the existing structural conditions. Proper reinforcement is paramount to prevent structural failure and ensure the safety of the occupants.
Furthermore, consider the local building codes and regulations, which will dictate the minimum load-bearing requirements for residential structures. The engineer will ensure that the reinforcement design meets or exceeds these standards. Obtaining the necessary permits is crucial before commencing any construction work. Failure to comply with building codes can result in fines, delays, or even the requirement to dismantle the unapproved construction.
In addition to the structural assessment, consider the existing garage door. A standard garage door opener may not be sufficient if the added weight or structure interferes with its operation. Upgrading the garage door opener and track system might be necessary. Also, examine the garage floor itself. While it primarily serves as a base for vehicles, construction activities can put additional stress on the slab. Ensure it's free of cracks or weaknesses that could be exacerbated during the building process.
Designing the Master Suite and Planning Access
The design phase involves creating a detailed architectural plan for the master suite, including the layout of the bedroom, bathroom, and closet. The design should consider the available space, the desired functionality, and the aesthetic integration with the existing house. Careful thought must be given to the placement of windows, doors, and fixtures to maximize natural light and create a comfortable living environment.
A crucial aspect of the design is planning for access to the master suite. The most common options are to build an interior staircase leading up from the main house or to create an exterior staircase leading directly to the suite. An interior staircase provides convenient access, especially during inclement weather, but it will consume space within the existing house. An exterior staircase can minimize disruption to the existing layout but may be less convenient during winter or rainy seasons.
If an interior staircase is chosen, consider its location carefully. Ideally, it should be situated in a hallway or foyer to minimize its visual impact on the main living areas. The staircase should comply with building codes regarding width, rise, and run, ensuring safe and comfortable use. Handrails and balusters are essential safety features. Consider the noise implications; interior staircases can transmit sound between the garage and the master suite.
An exterior staircase requires careful consideration of weather protection. It should be covered to shield it from rain and snow, and the steps should be slip-resistant. The staircase should also be aesthetically pleasing and blend seamlessly with the existing architecture of the house. Furthermore, consider the visual impact on the neighborhood and any potential zoning restrictions regarding exterior structures.
Regardless of the chosen access method, ensure that the design incorporates adequate insulation to minimize noise transmission from the garage below and to regulate temperature within the master suite. Soundproofing materials can be used in the walls and floors to further reduce noise pollution. Proper ventilation is also essential to prevent moisture buildup and maintain air quality. Consider installing a separate HVAC system for the master suite to provide independent temperature control.
The design should also account for plumbing and electrical requirements. The bathroom will need water supply and drainage connections, and the entire suite will need electrical wiring for lighting, outlets, and appliances. These systems should be designed and installed by licensed professionals to ensure safety and compliance with building codes. Consider the placement of electrical outlets and lighting fixtures to suit the needs of the occupants.
Addressing Insulation, Utilities, and Finishing Touches
Insulation is critical in creating a comfortable and energy-efficient master suite above a garage. Garages are typically uninsulated, leading to significant temperature fluctuations. Proper insulation in the walls, floor, and roof will help regulate temperature and reduce energy consumption. Different types of insulation are available, including fiberglass, cellulose, spray foam, and rigid foam boards. Spray foam insulation is often recommended for its superior air-sealing properties, which can significantly reduce drafts and energy loss.
In addition to insulation, consider soundproofing measures to minimize noise transmission from the garage below and from external sources. Soundproofing materials, such as resilient channels and sound-absorbing panels, can be installed in the walls and ceilings. Solid-core doors can also help reduce noise transmission between the master suite and the rest of the house. Proper insulation also helps reduce sound transmission.
Extending utilities to the master suite requires careful planning and execution. Plumbing lines for the bathroom will need to be run from the main house, and electrical wiring will need to be extended from the electrical panel. It is advisable to install a separate electrical subpanel for the master suite to handle the increased electrical load. A dedicated HVAC system, such as a mini-split system, can provide independent heating and cooling for the suite. Ensure that all utility connections are performed by licensed professionals and comply with local building codes.
The finishing touches of the master suite are essential in creating a comfortable and aesthetically pleasing living space. This includes selecting flooring materials, wall finishes, lighting fixtures, and bathroom fixtures. The flooring should be durable, comfortable, and aesthetically compatible with the overall design. Options include hardwood, carpet, tile, and laminate. The wall finishes can be paint, wallpaper, or a combination of both. Lighting fixtures should provide adequate illumination and create a welcoming ambiance. Bathroom fixtures should be chosen for their functionality, durability, and aesthetic appeal.
Consider the placement of windows and doors to maximize natural light and ventilation. Windows should be energy-efficient and properly sealed to prevent drafts and moisture infiltration. Doors should be solid-core for sound insulation and security. The overall design should be cohesive and reflect the personal preferences of the homeowner.
Finally, remember to incorporate adequate storage space into the design. A walk-in closet is a desirable feature in a master suite, but even a smaller closet can provide ample storage for clothing and personal belongings. Consider adding built-in shelves or drawers to maximize storage space. Proper organization and storage solutions can help keep the master suite clutter-free and comfortable.

Master Suite Addition Above Garage Plans Blueprints

How To Use A Floor Plan In 2d Convert Garage Into Master Bedroo My Site

Master Bedroom Suite Addition Above A Garage Traditional Boston By Woodland Builders Houzz

Master Suite Over Garage Plans And Costs Simply Additions

Master Suite Over Garage Plans And Costs Simply Additions

Deluxe Master Suite Addition Built Above A 2 Car Garage

Pin On House Remodeling

Deluxe Master Suite Addition Built Above A 2 Car Garage

Adding A Second Story Above The Garage To Increase Living Space Thomas Custom Builders

Adding A Room Above Your Garage Pros Cons And Costs
Related Posts


