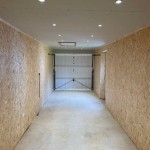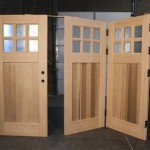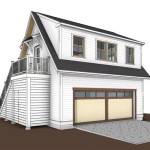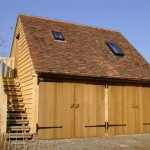Adding a Master Suite Above Garage: A Comprehensive Guide
Adding a master suite above a garage is a popular home renovation project that can significantly enhance a property's value and functionality. This type of addition transforms underutilized space into a luxurious and private retreat, offering homeowners increased living space without expanding the overall footprint of the house. However, such a project necessitates careful planning, a thorough understanding of building codes and regulations, and a realistic assessment of associated costs. This article will explore the critical aspects of adding a master suite above a garage, providing a comprehensive overview to assist homeowners in making informed decisions.
Assessing Feasibility and Structural Considerations
The initial and arguably most crucial step involves assessing the feasibility of the project from both a structural and regulatory perspective. A qualified structural engineer must evaluate the existing garage structure to determine its capacity to support the additional weight of a master suite. This evaluation will consider factors such as the garage's foundation, framing, and roof structure. In many cases, reinforcement may be required to ensure the garage can safely accommodate the added load. This could involve upgrading the foundation, reinforcing the walls, or adding supplemental structural supports.
Furthermore, a thorough inspection of the existing electrical, plumbing, and HVAC systems is necessary. These systems may need to be upgraded or extended to adequately service the new master suite. The engineer will assess the capacity of the existing systems and determine the required modifications. For example, the electrical panel may need to be upgraded to handle the additional electrical load from lighting, outlets, and appliances. Similarly, the plumbing system may need to be modified to accommodate new bathroom fixtures.
Local building codes and zoning regulations play a significant role in determining the feasibility of the project. These regulations often dictate setbacks, height restrictions, and other requirements that could impact the design and construction of the master suite. It is imperative to consult with the local building department to obtain the necessary permits and ensure that the project complies with all applicable regulations. Failure to adhere to these regulations can result in costly fines and delays.
The physical layout of the garage and surrounding property will also influence the design of the master suite. The existing garage door location, driveway configuration, and proximity to neighboring properties will need to be considered. The design should minimize disruption to existing traffic patterns and ensure adequate privacy for both the homeowners and their neighbors. Access to the master suite will also need to be carefully considered. Options include an internal staircase from the main house, an external staircase, or a combination of both.
Finally, the current condition of the garage itself is a vital consideration. Factors such as water damage, termite infestation, or structural deterioration can significantly increase the cost and complexity of the project. Addressing these issues early on is crucial to ensure the long-term stability and durability of the master suite. A professional inspection can identify any hidden problems and provide recommendations for remediation.
Planning the Layout and Design
Once the structural feasibility is confirmed, the next step involves planning the layout and design of the master suite. This stage requires careful consideration of the homeowner's needs and preferences, as well as practical considerations related to space utilization and functionality. A well-designed master suite should incorporate a bedroom area, a bathroom, and a walk-in closet, providing a comfortable and private living space.
The layout should maximize natural light and ventilation, creating a bright and airy atmosphere. Windows should be strategically positioned to capture sunlight and provide views. Consider incorporating skylights to bring additional light into the space, especially in areas where natural light is limited. Proper ventilation is essential to prevent moisture buildup and maintain air quality. Consider installing exhaust fans in the bathroom and kitchen areas and ensure adequate ventilation throughout the master suite.
The design of the master suite should complement the existing architectural style of the house. The exterior finishes, such as siding, roofing, and windows, should match or closely resemble those of the main house. This will help to create a cohesive and aesthetically pleasing appearance. Interior finishes, such as flooring, paint, and trim, should also be carefully selected to create a unified and harmonious design.
The bathroom design should prioritize functionality and comfort. A well-designed bathroom should include a shower, a toilet, and a vanity with ample storage space. Consider incorporating features such as a soaking tub, a double vanity, or a separate water closet for added luxury and convenience. The layout should allow for easy access to all fixtures and ensure adequate space for movement.
The walk-in closet should be designed to maximize storage space and organization. Consider incorporating features such as shelving, hanging rods, drawers, and shoe racks to provide ample storage for clothing and accessories. The layout should allow for easy access to all items and ensure adequate lighting. A well-organized closet can significantly enhance the functionality of the master suite.
Consider the placement of the staircase leading to the master suite. If an internal staircase is chosen, ensure it is conveniently located within the main house and does not obstruct existing traffic patterns. If an external staircase is chosen, ensure it is easily accessible and well-lit. The staircase should be designed to comply with all applicable building codes and provide a safe and comfortable access route to the master suite.
Navigating Construction and Budget Management
The construction phase of adding a master suite above a garage can be complex and requires careful management to ensure the project is completed on time and within budget. Selecting the right contractor is crucial to the success of the project. Look for a contractor with experience in similar projects and a proven track record of quality workmanship.
Obtain multiple bids from different contractors and carefully review each bid to ensure it includes all necessary work and materials. Don't automatically choose the lowest bidder, as this could indicate substandard materials or workmanship. Check references and read online reviews to assess the contractor's reputation and reliability. A detailed contract should be signed before any work begins, outlining the scope of work, payment schedule, and timeline for completion.
Budget management is critical to avoid cost overruns. Establish a realistic budget that includes all anticipated expenses, such as materials, labor, permits, and contingency funds. The contingency fund should be approximately 10-15% of the total budget to cover unexpected costs or changes that may arise during construction. Regularly track expenses and compare them to the budget to identify any potential overruns early on.
Effective communication with the contractor is essential throughout the construction process. Schedule regular meetings to discuss progress, address any concerns, and make any necessary adjustments to the plan. Maintain a written record of all communications and decisions to avoid misunderstandings. Be prepared to make decisions quickly, as delays can increase costs and prolong the construction timeline.
Consider the impact of the construction on your daily life. Adding a master suite above a garage can be disruptive, especially if access to the garage is limited. Plan ahead to minimize disruptions and ensure your family's safety and comfort. Communicate with your neighbors to inform them of the construction schedule and address any concerns they may have. Minimizing the impact on your neighbors can help to maintain good relationships and avoid conflicts.
During the construction process, regular inspections by the local building department are required to ensure compliance with building codes. Schedule these inspections in advance and ensure the contractor is prepared to address any issues identified by the inspector. Failure to pass these inspections can result in delays and costly rework.
Finally, remember to prioritize safety throughout the construction process. Ensure the contractor implements appropriate safety measures to protect workers and prevent accidents. Keep children and pets away from the construction site and be cautious when entering or exiting the garage. By prioritizing safety, you can help to prevent injuries and ensure a smooth and successful construction project.

Master Suite Addition Above Garage Plans Blueprints

Master Bedroom Suite Addition Above A Garage Traditional Boston By Woodland Builders Houzz

Master Suite Over Garage Plans And Costs Simply Additions

Master Suite Over Garage Plans And Costs Simply Additions

Pin On Research

What Does A Second Story Addition Over The Garage Cost

Creating A Master Ensuite Over Your Garage

A West Seattle Remodel Adds New Master Suite Met

Adding A Room Above Your Garage Pros Cons And Costs

Pin On Master Suite Addition
Related Posts








