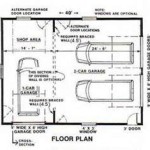Adding A Garage Onto Your House
Adding a garage onto your house is a significant home improvement project that can enhance your living space and property value. It provides much-needed storage, protection for your vehicles, and a workspace for hobbies or projects. Whether you need more room for your growing family, desire a dedicated space for your car, or simply want to improve your home's functionality, adding a garage can be an excellent investment.
However, this undertaking involves careful planning, budgeting, and a thorough understanding of local regulations. This article will guide you through the process, highlighting key steps and considerations to make your garage addition a successful endeavor.
Planning and Preparation
Before breaking ground, meticulous planning is crucial. This involves defining your needs, budget, and design preferences.
1. Define Your Needs and Requirements:
- Determine the size of your garage:
- Decide on the type of garage:
- Plan for additional features: Explore the inclusion of features like an overhead garage door opener, windows, electricity, and a workbench.
2. Budget and Financing:
- Cost Estimation: Gather estimates from contractors for labor, materials, and permits. Include the cost of site preparation, foundation construction, framing, roofing, siding, windows, doors, and finishes.
- Secure Financing: Explore financing options, such as home equity loans, personal loans, or credit lines, to ensure you have adequate funding for the project.
3. Design and Style:
- Architectural Compatibility: Ensure the design of your garage complements the existing style of your house. Consider using matching materials, roofing, and color schemes.
- Functionality: Design the layout to maximize space and optimize storage. Consider incorporating built-in shelves, cabinets, or workbenches.
Permits and Regulations
Adding a garage to your property often requires obtaining necessary permits and complying with local building codes. These regulations vary by city and county, so it is crucial to research and understand the requirements in your area.
1. Building Permits:
- Contact your local building department for information about required permits and applications.
- Provide detailed plans, including dimensions, materials, and specifications for your garage addition.
- Obtain necessary inspections from the building department at various stages of construction.
2. Zoning and Lot Regulations:
- Review your local zoning ordinances to ensure your garage addition complies with setback requirements, height restrictions, and other limitations.
- Consider the impact of your garage on your property's overall aesthetics and the surrounding neighborhood.
Construction and Installation
Once your plans are approved and permits are secured, the construction process can begin. This involves a series of steps, including site preparation, foundation construction, framing, roofing, siding, and finishing touches.
1. Site Preparation:
- Prepare the site by clearing debris, grading the ground, and ensuring proper drainage.
- Install utilities, such as electricity, water, and plumbing, if necessary.
- Consider adding a concrete pad for your garage floor.
2. Foundation Construction:
- Choose the appropriate foundation type for your soil conditions and climate.
- Options include concrete slab, crawl space, or basement foundations.
- Ensure the foundation is properly leveled and reinforced.
3. Framing and Roofing:
- Construct the walls and roof framing using wood or steel materials.
- Install insulation for energy efficiency and noise reduction.
- Select a suitable roofing material, such as asphalt shingles, metal, or tile.
4. Siding and Finishing:
- Install siding to provide weather protection and enhance aesthetics.
- Add windows, doors, gutters, and other finishing touches.
- Paint or stain the exterior to match your home's style.
Additional Considerations
There are several other aspects to consider when adding a garage to your house.
1. Garage Door:
- Choose a garage door that meets your security and aesthetic needs.
- Consider an automatic opener for convenience.
- Ensure the garage door is properly insulated to reduce noise and energy loss.
2. Garage Lighting:
- Install adequate lighting for safety and visibility, especially in the evening.
- Consider using LED lights for their energy efficiency and longevity.
3. Ventilation:
- Proper ventilation is essential to prevent moisture buildup, mold, and mildew.
- Install exhaust fans or vents to ensure adequate airflow.
Adding a garage to your house is a substantial project that requires careful planning, preparation, and execution. By following these steps and considerations, you can create a valuable addition that enhances your home's functionality, storage space, and overall value. Remember to prioritize your needs, budget, and local regulations to ensure a successful and rewarding project.

How To Add A Garage Addition Ideas

How Much Does A Garage Extension Cost 2025 Data Angi

3 Easy Ways To Extend Your Garage Plus Cost Estimates

Garage Ideas For Small Lots Danley S Garages

How To Build A Garage Bump Out In 7 Steps Budget Dumpster

3 Easy Ways To Extend Your Garage Plus Cost Estimates

How To Build A Garage Addition Add More Storage With Bump Out

Building Onto A Ranch Style Home With Two Car Garage And Upstairs

How Much Does It Cost To Build A Garage 2025 Data Angi

The Introduction Of Our Farmhouse Garage Addition Project Daly Digs
Related Posts








