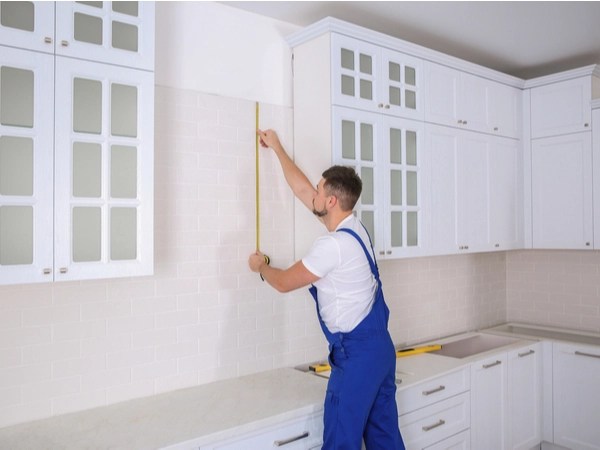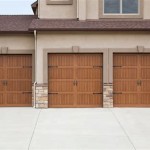How High Should Garage Cabinets Be From The Floor?
Garage cabinets offer valuable storage solutions, transforming cluttered spaces into organized havens. A crucial aspect of maximizing their utility lies in determining the optimal height from the floor. Several factors influence this decision, balancing accessibility, practicality, and the available garage space.
Standard Base Cabinet Height
Standard base cabinets, similar to those found in kitchens, typically stand 34.5 inches tall, including the countertop. This height provides a comfortable working surface and allows for easy access to stored items. In a garage setting, this height accommodates frequently used tools, gardening supplies, or other items requiring regular access. The countertop can serve as a dedicated workspace for projects or as a staging area.
Upper Cabinet Height and Clearance
Upper cabinets are typically installed above the base cabinets, leaving adequate clearance for comfortable access. A common practice involves leaving 18 inches of space between the countertop and the bottom of the upper cabinets. This clearance allows for comfortable headroom while working at the countertop and provides easy access to items stored in the upper cabinets. The overall height of upper cabinets can vary depending on ceiling height and storage needs but typically ranges from 30 to 42 inches.
Considerations for Ceiling Height
Ceiling height plays a significant role in determining the overall cabinet layout and height. Garages with lower ceilings may restrict the use of tall upper cabinets, potentially necessitating shorter cabinets or alternative storage solutions. Conversely, garages with higher ceilings offer greater flexibility, allowing for taller cabinets or the addition of overhead storage. Careful planning and measurement are essential to ensure the chosen cabinet configuration fits comfortably within the available vertical space.
Impact of Stored Items
The nature of the items intended for storage influences the optimal cabinet height. Bulky or heavy items may be best stored in lower cabinets or on dedicated shelving units for easier access and to prevent strain. Lighter, less frequently used items can be stored in upper cabinets. Considering the size and weight of stored items contributes to a more efficient and user-friendly garage organization system.
Accessibility and User Needs
Individual user needs also influence the ideal cabinet height. Consider the height of the individuals who will be using the cabinets regularly. Lowering the height of upper cabinets may be beneficial for shorter individuals, while taller individuals may prefer a standard height configuration. Adjusting cabinet heights to accommodate specific needs enhances accessibility and promotes comfort.
Integrating Appliances and Workbenches
If the garage includes appliances like refrigerators or freezers, their dimensions must be considered when planning cabinet placement and height. Similarly, the inclusion of a workbench requires careful consideration of its height and relationship to surrounding cabinets. Ensuring adequate clearance and workflow between workbenches and cabinets optimizes the overall garage layout and functionality.
Material Handling Equipment Access
For garages that utilize material handling equipment like forklifts or pallet jacks, sufficient clearance beneath the cabinets must be provided. This typically involves raising the base cabinets higher than the standard 34.5 inches. The required clearance depends on the specific equipment used and its operating requirements. Failing to account for this can result in damage to both the equipment and the cabinets.
Maximizing the efficiency and usability of garage cabinets involves careful consideration of various factors. From standard dimensions and ceiling heights to individual user needs and the integration of other garage elements, each aspect contributes to the creation of a well-organized and functional space.

How To Buy Garage Storage Cabinets Step 7 Design A Layout For Your Using Standard Cabinet Dimensions Vault Custom

How To Buy Garage Storage Cabinets Step 7 Design A Layout For Your Using Standard Cabinet Dimensions Vault Custom
How High Should A Cabinet Be Above Workbench Quora

How High Upper Cabinets Should Be From Your Floor And Countertop

How To Hang Garage Cabinets The Ultimate Guide

Garage Cabinets Interiors

Garage Cabinets Why You Should Avoid These 5 Types

Diy Garage Cabinets And Miter Saw Station Jenna Sue Design

Garage Cabinets Diy Wooden Storage Install Guide

What Should Your Cabinets Height From The Floor Be Metropolitan
Related Posts








