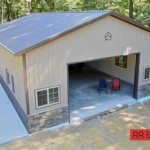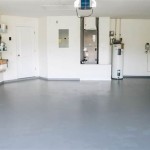How to Build a Concrete Block Wall Garage
Building a concrete block garage offers a durable, secure, and cost-effective storage solution. This guide outlines the process from initial planning to wall construction, providing a comprehensive overview of the necessary steps.
Planning and Preparation
Careful planning is crucial for a successful project. This stage involves several key considerations:
- Obtaining Permits: Check local building codes and obtain the necessary permits before commencing any construction.
- Site Preparation: Clear the designated area of vegetation, debris, and topsoil. Level the ground and compact it thoroughly to create a stable base.
- Foundation Layout: Mark the perimeter of the garage foundation using stakes and string, ensuring accurate dimensions and square corners. Consult local building codes for required foundation depth and width.
- Material Estimation: Calculate the required number of concrete blocks, mortar, reinforcing steel, and other materials based on the garage dimensions.
Foundation Construction
A solid foundation is essential for structural integrity. Follow these steps for proper foundation construction:
- Excavation: Excavate the foundation trench to the required depth and width as per local building codes and the approved plans.
- Formwork: Construct formwork using plywood or other suitable material to contain the concrete pour. Ensure the formwork is level and properly braced.
- Concrete Pour: Pour the concrete into the formwork, ensuring it is evenly distributed and compacted to eliminate air pockets. Allow the concrete to cure for the recommended time before proceeding.
- Footer Installation (Optional): In some cases, a concrete footer may be required below the foundation wall. Consult local building codes for specific requirements.
Wall Construction
Building the walls involves a systematic process of laying concrete blocks and reinforcing them for strength.
- Laying the First Course: Start at a corner and lay the first course of concrete blocks on the foundation, ensuring they are level and aligned. Use a mortar mix specifically designed for concrete block construction.
- Mortar Application: Apply a consistent layer of mortar to the foundation and the ends of each block to create a strong bond.
- Block Placement: Carefully position each block on the mortar bed, tapping it down firmly to ensure proper adhesion and level placement.
- Leveling and Alignment: Use a level and a string line to maintain straight, level courses as you build upwards. Check alignment frequently to ensure the walls remain plumb.
- Reinforcement: Insert reinforcing steel into the designated block cores at specified intervals according to local building codes and engineering specifications. Fill the cores with concrete or grout after placing the reinforcement.
- Control Joints: Incorporate control joints at regular intervals to allow for expansion and contraction of the concrete blocks, preventing cracking.
- Corner Construction: Pay close attention to corner construction, ensuring proper interlocking and alignment for structural stability.
Door and Window Openings
Creating openings for doors and windows requires precise measurements and appropriate support.
- Framing: Frame the openings using precast concrete lintels or steel lintels, ensuring they are properly supported and sized for the opening span.
- Installation: Install the lintels above the door and window openings, ensuring they are level and securely in place.
- Securing: Use appropriate anchoring methods to secure the lintels to the surrounding block wall.
Wall Finishing
The final step involves finishing the walls to protect them from the elements and enhance their appearance.
- Mortar Jointing: Tool the mortar joints using a jointer to create a neat, finished appearance and improve weather resistance.
- Waterproofing (Optional): Apply a waterproofing sealant to the exterior walls to prevent water penetration and protect against moisture damage.
- Painting or Staining (Optional): Paint or stain the concrete block walls to enhance their aesthetic appeal and provide additional protection.
Roofing and other Finishing Touches
Once the walls are complete, the roof structure, roofing materials, and any other finishing touches like electrical wiring, insulation and doors can be added according to the planned design and local building codes. Remember to consult with professionals for any aspects outside your expertise.

Block Garage Foundation

Hey Mike Have Ya Ever Adding On To An Existing Building Hansen Buildings

What To Do With Concrete Block Wall In Garage The Journal

How To Build A Concrete Retaining Wall Diy Family Handyman

How To Build A Concrete Block Foundation Blocks Building Garage

How To Build A Concrete Block Shed

Beardmore Bros Tig Welding

How To Build A Concrete Block Foundation

Building A Cinder Block House Home Builders In Chicago Il

Painted Cinderblock Garage Merrypad
Related Posts








