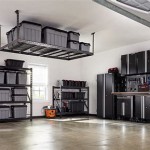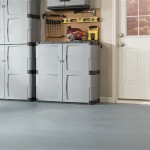How To Make Garage Cabinets With Doors
Building garage cabinets offers a customizable storage solution tailored to specific needs. This project enhances garage organization and adds value to the property. This guide provides a comprehensive approach to constructing durable and functional garage cabinets with doors.
Planning and Design: Begin by assessing the available garage space and determining the desired cabinet dimensions. Consider the items to be stored, ensuring adequate shelf space and cabinet depth. Sketch a layout, including the number of cabinets, their placement, and the door configuration. Accurate measurements are crucial for material procurement and a smooth construction process.
Material Selection: Plywood, particularly ¾-inch thick sheets, is a common choice for garage cabinets due to its strength and stability. Medium-density fiberboard (MDF) offers a smoother surface for painting but is less moisture-resistant. Solid wood presents a premium option, albeit at a higher cost. Choose appropriate lumber for framing, typically 2x4s. Select hinges, door handles, and screws suitable for the cabinet's weight and material.
Tool Preparation: Gather the necessary tools for efficient construction. Essential tools include a circular saw or table saw for cutting plywood and lumber, a drill with various drill bits, a measuring tape, a level, a square, safety glasses, and hearing protection. A Kreg jig can simplify joinery, while a nail gun speeds up assembly. Clamps are essential for holding pieces together during glue-up and fastening.
Cabinet Frame Construction: Cut the 2x4 lumber to the determined dimensions for the cabinet frames. Assemble the frames using screws, ensuring squareness and stability. Pocket hole joinery offers a clean and robust connection method. Reinforce the frames with corner braces for added strength, especially for taller cabinets. Attach a back panel using thinner plywood or hardboard to provide structural integrity.
Cabinet Box Assembly: Cut the plywood sheets according to the planned dimensions for the cabinet sides, top, bottom, and shelves. Attach these pieces to the frames using screws and wood glue. Ensure each piece is flush and level before fastening. Pre-drilling screw holes prevents wood splitting, particularly in hardwood plywood. Use shims as needed to adjust for any unevenness.
Door Construction: The doors can be constructed from the same material as the cabinet boxes. Cut the door panels slightly larger than the cabinet openings to allow for adjustments and a seamless fit. Consider the desired door style: frame and panel doors offer a traditional look, while slab doors provide a more contemporary appearance. For frame and panel doors, assemble the frame using appropriate joinery techniques and attach the panel within the frame.
Hardware Installation: Attach the hinges to the cabinet frames and the doors. Ensure correct alignment and smooth operation. Install the door handles or knobs. Magnetic catches or latching mechanisms can secure the doors in a closed position. Adjust the hinges as needed to achieve proper door closure and alignment.
Finishing Touches: Sand all surfaces smoothly to prepare for finishing. Apply a primer to ensure even paint adhesion. Choose a paint or stain appropriate for the garage environment, considering durability and moisture resistance. Multiple coats may be necessary for optimal coverage and protection. Consider adding a clear coat for enhanced durability and protection against scratches.
Installation and Securing: Position the completed cabinets in the designated locations in the garage. Ensure the cabinets are level and plumb. Secure the cabinets to the wall studs using appropriate fasteners, such as lag screws. This step is crucial for stability and safety, especially in earthquake-prone areas. For added stability, consider connecting adjacent cabinets together.
Shelf Installation: Install shelves within the cabinets according to the planned storage needs. Adjustable shelves provide flexibility for accommodating items of varying sizes. Shelf supports can be installed using brackets, clips, or dadoes cut into the cabinet sides. Ensure the shelves are level and securely fastened to support the intended weight.
By following these steps, one can create durable and functional garage cabinets with doors, transforming the garage space into an organized and efficient storage area. Customization options, material choices, and finishing techniques allow for adapting the project to individual preferences and the specific requirements of the garage environment.

How To Build A Giant Diy Garage Cabinet Family Handyman

How To Build A Giant Diy Garage Cabinet Family Handyman

Diy Garage Cabinet Storage Organization Creators

Diy Garage Cabinets The Navage Patch

How To Build Oversized Garage Storage Cabinets

Diy Garage Cabinets And Miter Saw Station Jenna Sue Design

Easy Diy Garage Cabinets Angela Marie Made

How To Build A Giant Diy Garage Cabinet Family Handyman

Diy Garage Storage Cabinet Plans Jeff Andrews

Easy Diy Garage Shelves Step By Tutorial Our Home In Making
Related Posts








