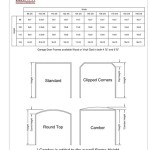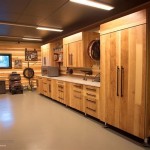How To Make Garage Storage Cabinets
Garage storage cabinets offer a versatile solution for organizing tools, equipment, and other belongings. Building these cabinets can be a rewarding DIY project, providing customized storage tailored to individual needs and space constraints. This article outlines the steps involved in constructing robust and functional garage storage cabinets.
Planning and Design: Begin by assessing the available garage space and determining the desired cabinet dimensions. Consider the types of items to be stored; this will inform shelf spacing and cabinet depth. Sketching a design, either on paper or using design software, helps visualize the final product and ensures accurate material calculations.
Material Selection: Plywood is a popular choice for garage cabinets due to its strength, durability, and affordability. Select a thickness appropriate for the cabinet size and intended load; ¾ inch plywood is generally recommended for larger cabinets, while ½ inch may suffice for smaller units. Other materials include MDF (medium-density fiberboard) and melamine-coated particleboard, offering a smoother finish but potentially less durability. For framing, 2x4 lumber is typically used.
Tools and Equipment: Assemble the necessary tools before commencing construction. Essential tools include a circular saw, table saw (optional but helpful), drill, measuring tape, level, safety glasses, and hearing protection. Other useful tools include a Kreg jig for pocket hole joinery, a nail gun, and clamps. Ensure all tools are in good working order and safety precautions are followed throughout the project.
Cutting the Components: Following the design plan, cut the plywood sheets into the required sizes for the cabinet sides, top, bottom, and shelves. Accuracy in cutting is crucial for proper assembly and a professional finish. Use a straight edge and a sharp blade to ensure clean cuts. Similarly, cut the 2x4 lumber for the frame components.
Assembling the Cabinet Frames: Construct the cabinet frames using the 2x4 lumber. The frames provide structural integrity and a foundation for attaching the plywood panels. Several joinery methods can be employed, including screwing directly through the frame members, using pocket hole joinery, or utilizing wood glue and clamps. Ensure the frames are square and level.
Attaching the Plywood Panels: Once the frames are assembled, attach the pre-cut plywood panels to the frames using screws or nails. Pre-drilling pilot holes is recommended to prevent wood splitting, especially when using screws. Ensure the panels are flush with the frame edges and securely fastened.
Building Doors and Drawers (Optional): If incorporating doors or drawers, construct these components next. For doors, cut plywood panels to the appropriate size and attach hinges to the cabinet frame and the door. Drawer construction involves assembling a box from plywood or other suitable material and installing drawer slides on the cabinet frame and drawer box.
Installing Shelves: Install shelves within the cabinets according to the planned storage needs. Shelves can be fixed using shelf supports, adjustable shelf pins, or by building in shelf cleats. Consider the weight capacity required for each shelf when selecting the support method.
Finishing Touches: Sand any rough edges and apply a finish to protect the cabinets and enhance their appearance. Paint, stain, or a clear sealant can be used depending on the desired aesthetic and level of protection. Adding handles or pulls to doors and drawers completes the functional aspect.
Mounting the Cabinets: Once the cabinets are fully assembled and finished, they can be mounted to the garage wall. Use appropriate wall anchors and screws to ensure secure mounting, especially if storing heavy items. A stud finder can help locate wall studs for optimal support.
Customization and Enhancements: Garage storage cabinets can be further customized to meet specific needs. Consider adding features like built-in lighting, integrated workbenches, or specialized storage solutions for particular tools or equipment. The versatility of DIY construction allows for endless possibilities.
Safety Considerations: Throughout the entire process, prioritize safety. Wear appropriate safety gear, including eye protection and hearing protection. Use tools correctly and follow manufacturer instructions. Ensure the work area is well-ventilated, especially when using paints, stains, or sealants.
Building garage storage cabinets offers a cost-effective and customizable storage solution. By following these steps and employing careful planning, individuals can create functional and durable cabinets tailored to their specific garage organization requirements. Remember to prioritize safety and utilize appropriate tools and materials for a successful and rewarding project.

How To Build A Giant Diy Garage Cabinet Family Handyman

How To Build Oversized Garage Storage Cabinets

Diy Garage Cabinet Storage Organization Creators

How To Build Oversized Garage Storage Cabinets

Our Ultimate Unique Garage Storage System Created And Built By Manny S Organization Stat Diy Cabinets

How To Build A Giant Diy Garage Cabinet Family Handyman

Diy Garage Storage Cabinet Plans Jeff Andrews

Easy Diy Garage Cabinets Angela Marie Made

5 Diy Garage Cabinets Modular Storage System Fixthisbuildthat
:max_bytes(150000):strip_icc()/Garage-storage-units-705e1388ed354599addde39f024c00a6.jpg?strip=all)
52 Diy Garage Storage Ideas To Stay On Top Of The Clutter
Related Posts








