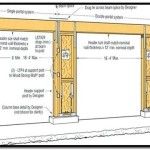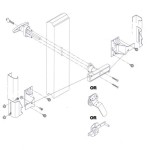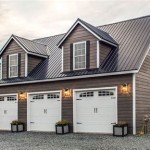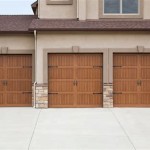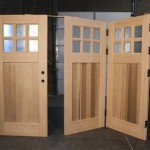How To Build Wall Mounted Garage Cabinets
Wall-mounted garage cabinets offer a practical solution for maximizing storage space while keeping the floor clear. Building these cabinets can be a rewarding DIY project, offering customization options to perfectly suit individual needs and preferences. This guide provides a comprehensive step-by-step approach to constructing durable and functional wall-mounted garage cabinets.
Planning and Design: Careful planning is crucial for success. Begin by measuring the designated wall space accurately. This determines the overall dimensions of the cabinet system. Consider the items to be stored to determine appropriate shelf depths and cabinet heights. Sketching a design, including individual cabinet sizes and configurations, helps visualize the final product. Software programs or graph paper can assist in creating precise plans.
Material Selection: Plywood is a recommended material for garage cabinets due to its strength and stability. ¾-inch plywood is ideal for the cabinet boxes, while ½-inch plywood can be used for the back panels. Select quality lumber for framing, preferably kiln-dried to minimize warping. Choose hardware appropriate for the weight of the cabinets and their contents. Heavy-duty hinges and screws are essential for long-term durability.
Cutting the Components: Following the design plan, cut the plywood and lumber to the required dimensions. A table saw or circular saw ensures accurate and straight cuts. Exercise caution when operating power tools and utilize appropriate safety equipment such as eye protection and ear protection. Double-check measurements before making cuts to avoid material waste.
Assembling the Cabinet Boxes: Assemble the cabinet boxes using wood glue and screws. Pre-drilling screw holes prevents wood from splitting. Use clamps to hold the pieces firmly together while the glue dries. Ensure squareness by checking the diagonals of the cabinet boxes. They should be equal in length. Reinforce the corners with corner braces for added strength.
Building the Frames: Construct frames for the cabinets using the lumber. These frames provide additional support and a surface for attaching the cabinet backs. Attach the frames to the cabinet boxes using screws and glue, ensuring a flush fit. The frame also provides a mounting point for the cabinet doors.
Installing the Back Panels: Cut the ½-inch plywood to size for the back panels. Attach the panels to the back of the cabinet boxes using nails or screws. This provides stability to the structure and helps prevent dust and debris from entering the cabinets.
Building and Installing the Doors: Cabinet doors can be built using the same ¾-inch plywood as the cabinet boxes. Cut the doors to the desired size, ensuring they overlap the cabinet frame slightly. Attach hinges to the doors and the cabinet frames. Ensure the doors swing freely and align correctly. Handles or knobs can be added for easy opening and closing.
Wall Mounting the Cabinets: Locate wall studs using a stud finder. Mark the stud locations on the wall. Use a level to ensure the cabinets will be mounted straight. Attach French cleats to the back of the cabinets and the wall. The interlocking design of French cleats provides a strong and secure mounting system. Alternatively, cabinets can be directly screwed into the wall studs. Ensure the fasteners used are appropriate for the weight of the cabinets and their contents.
Finishing the Cabinets: Sand all surfaces smooth. Apply a primer to prepare the wood for paint or stain. Once the primer is dry, apply the chosen finish. Multiple coats may be required for optimal coverage and durability. Allow ample drying time between coats. This protects the cabinets from moisture and enhances their appearance.
Installing Shelves: Shelves can be added to the cabinets for customized storage. Adjustable shelves offer flexibility, while fixed shelves provide maximum weight capacity. Shelf supports can be installed using brackets or dadoes cut into the cabinet sides. Consider the weight of the items to be stored when choosing shelf supports.
Building wall-mounted garage cabinets requires careful planning, accurate measurements, and proper tool usage. Following these steps ensures the creation of sturdy and functional storage solutions tailored to individual garage needs. By selecting quality materials and employing proper construction techniques, these cabinets will provide years of reliable service.

Diy Wall Mounted Garage Cabinets Plans Plywood Shelves With

How To Build A Diy Wall Mounted Garage Cabinets Thediyplan Storage Shelves

How To Build A Diy Wall Mounted Garage Cabinets Thediyplan

5 Diy Garage Cabinets Modular Storage System Fixthisbuildthat

How To Build A Diy Wall Mounted Garage Cabinets Thediyplan

Free Standing And Wall Mounted Garage Cabinet Storage Cabinets Shelving

Easy Diy Garage Cabinets Angela Marie Made

Easy Diy Garage Cabinets Angela Marie Made

Diy Garage Cabinets And Miter Saw Station Jenna Sue Design

How To Build Shelving In A Garage Three Ways Ana White
Related Posts

