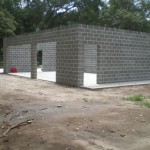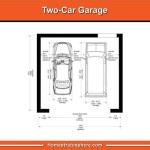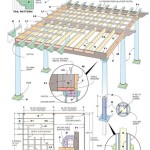Are you looking for an opportunity to expand your home’s living space? Converting your garage into a functional living space can be a great way to do it. It’s an easy, cost-effective alternative to building an addition on your home. With some careful planning, you can make the most of the space you already have and create a comfortable living area.
The first step in converting your garage into a living space is to consider the layout of the room. You’ll need to decide what type of furniture and amenities you’ll need in the room. You should also consider the best way to incorporate natural light and ventilation into the design.
Next, you’ll want to consider the type of insulation you’ll need in the space. Proper insulation can help to keep the area comfortable and reduce noise levels between the living space and the garage. Additionally, you’ll need to make sure the walls and floors are properly sealed to prevent moisture and pest problems.
Once the space is properly insulated, you’ll need to think about the finishes and furnishings you’ll need to complete the room. When selecting your furniture and decor, make sure to choose pieces that are durable and easy to clean. Additionally, you’ll want to choose pieces that will fit well in the room and complement the overall design.
Finally, you’ll need to consider the electrical and lighting needs for the space. You’ll need to make sure that you have adequate outlets for electronics and lighting fixtures for the room. You’ll also want to consider whether or not you’ll need additional ventilation for the space.
Converting your garage into a living space can be a great way to expand your home’s living space. With some careful planning and consideration, you can make the most of the space you already have and create a comfortable living area.










Related Posts








