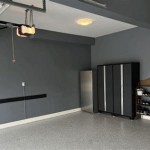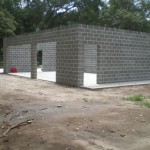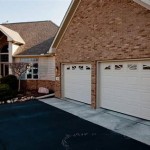Adding an apartment over a garage is an attractive and cost-effective way to increase the living space in a home. It is also an efficient use of space that can provide a great return on investment. An apartment over a garage can provide much-needed rental income, extra living space for family members, or even a home office.
The structure of an apartment over a garage is relatively simple. Typically, the apartment is built on top of a two-car garage. The foundation of the garage is used to hold the weight of the apartment and the walls are extended up to create additional living space.
The most common type of apartment over a garage is a studio apartment, which consists of one large room that serves as a bedroom, living room, and kitchen. A studio apartment is ideal for a single person, a couple, or a small family. This type of living space is also perfect for a home office or for a rental property.
The cost of building an apartment over a garage is typically lower than the cost of building a separate structure. This is because the majority of the construction is already completed with the garage. The cost of materials and labor is also typically lower than for a stand-alone structure.
Apartments over garages are also more flexible than stand-alone structures in terms of zoning regulations. In some cases, a zoning variance may be required for a stand-alone structure, whereas an apartment over a garage may be exempt from zoning regulations. This makes an apartment over a garage an attractive option for homeowners who want to increase their living space without incurring additional costs.










Related Posts








