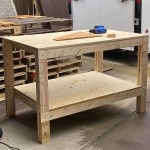When it comes to creating an ideal garage floor plan, there are several factors to consider. First, you need to decide on the size and shape of the garage. This will depend on the size of your vehicle and where you plan to store it. Then, you must consider the purpose of the garage and how it will be used. Do you plan to use it for storage, for a workshop, or for some other purpose?
Once you have considered the size and shape of the garage, you can begin to plan the layout of the space. You can choose to have a one-car or two-car garage, and you can also decide how much space you want for storage and how much space you want for a workshop. Be sure to plan for enough room to open the doors of your vehicle, as well as enough room to move around. Additionally, if you plan to use the space for a workshop, you need to ensure that there is adequate lighting and ventilation.
When planning the layout of your garage, it’s important to remember that you don’t have to stick to a traditional rectangle. You can incorporate design features such as curved walls, angled walls, and different ceiling heights to create a more interesting and unique space. Additionally, you can choose to use different flooring materials such as tile, concrete, or epoxy to add texture and color to the space.
When designing the layout of your garage, it’s also important to consider how you will use the space. For instance, if you plan to use the space as a workshop, you need to think through the type of tools and equipment you will need and how you will store them. Additionally, if you plan to use the space for storage, you need to plan for sufficient shelving and cabinets.
Finally, when designing the layout of your garage, it’s important to think about safety. Make sure to plan for adequate lighting, as well as an emergency exit. Additionally, it’s important to ensure that any hazardous materials are properly stored and that the space is free from any potential hazards.










Related Posts








