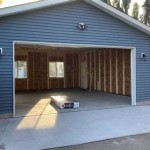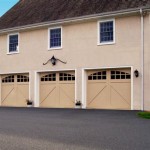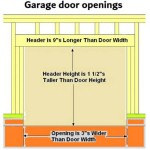Attaching an RV garage to your home can add a lot of convenience and value to your property. Not only can you protect your recreational vehicle from the elements, but you can also use this space for other purposes, such as storage or an extra bedroom. Designing house plans with an attached RV garage can be a bit tricky, but with the right planning, it can be done.
The first step in designing house plans with an attached RV garage is to decide on the size of the garage. It should be large enough to accommodate the size of your RV as well as any other vehicles you may have. You will also need to consider the amount of storage space you will need. The size and shape of the garage will also depend on the size of the RV, so be sure to factor this into your plans.
Next, you will need to decide on the type of material you will use for the walls and roof of your RV garage. The most common materials used are wood, metal, and concrete. Each of these materials has its own advantages and disadvantages, so you will need to consider your budget and the type of look you are going for when making your decision.
The next step is to figure out the best way to attach the RV garage to your home. You will need to consider the location of the garage in relation to your house, as well as the type of connection you will need. For example, you may need to use a beam or truss system if you are attaching the garage to a two-story home.
Finally, you will need to make sure the RV garage has adequate ventilation. You will need to install windows and doors to allow for air flow and to keep the temperature inside the garage comfortable. You may also want to install a fan or other ventilation system to keep the air circulating throughout the garage.










Related Posts








