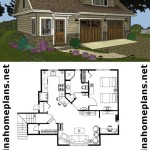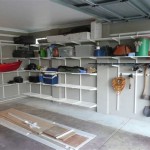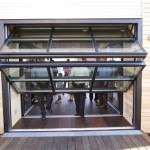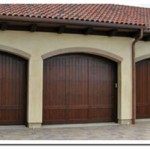Turning your garage into an apartment can be a great way to increase the value of your home, as well as provide a comfortable living space for a family member or tenant. However, there are many factors to consider when estimating the cost of this kind of project, including materials, labor, and any permits or zoning regulations that may apply.
The first step when planning a garage conversion is to consult with a contractor or architect to get an accurate estimate of the work that will need to be done. Depending on the size and condition of your garage, the cost of materials and labor can vary widely. Generally speaking, the cost of materials will be lower if you are converting an existing garage, while the cost of labor will be higher if you need to build new walls, floors, and ceilings.
In addition to materials and labor costs, you may also need to factor in the cost of any permits or zoning regulations that apply to your project. Depending on your local laws, you may need to obtain a building permit, or you may need to make sure that your proposed apartment meets certain standards for size, energy efficiency, and safety. If you are not familiar with your local regulations, you may want to consult with a professional to make sure that you are in compliance.
Finally, you may also need to consider the cost of any additional amenities that you want to include in your apartment. If you are planning to install a kitchen or bathroom, for example, you will need to budget for the necessary materials, labor, and permits. You may also want to factor in the cost of furniture, appliances, and other amenities that will make your apartment more comfortable and inviting.
Turning your garage into an apartment can be a great way to add value to your home and provide a comfortable living space for a family member or tenant. However, it is important to do your research and get an accurate estimate of the cost of materials, labor, and any permits or zoning regulations that may apply to your project before you begin.










Related Posts








