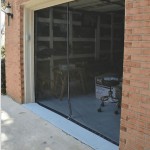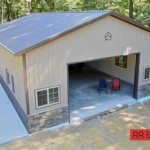As any experienced home architect knows, the potential of a space can be unlocked with a little creativity and effort. A garage apartment is an ideal way to make use of an underutilized space and make it into something useful. Whether you’re looking for a separate living space for family members, a home office, or a place for guests to stay, building a garage apartment is a great way to get the most out of your property.
The first step in building a garage apartment is to decide the design and layout. Consider the size of the space and how much room is available. Think about how many rooms are needed, how much storage space is needed, and how much natural light will be available. It’s also important to consider the external appearance of the building, as this will affect the value of the property.
The next step is to plan the construction. This includes drawing up blueprints, obtaining permits, and hiring contractors. It’s important to get the plans approved by the local authorities before beginning the construction. This will ensure that the building is safe and up to code. Additionally, it’s important to get a quote from a contractor to make sure the project is within budget.
Once the construction is complete, it’s time to decorate and furnish the garage apartment. This is a great opportunity to make the most of the space and create a comfortable and inviting living area. Consider adding furniture and appliances to make it feel like home. Additionally, think about the flooring, wall coverings, and other design elements to make the space stand out.
Building a garage apartment is a great way to make the most of an underutilized space. With a little creativity and effort, it can be transformed into a comfortable living area that is both functional and attractive. Whether you’re looking for an extra living space, an office, or a place for guests to stay, a garage apartment is an ideal solution for maximizing the potential of your property.










Related Posts








