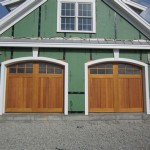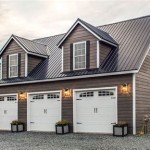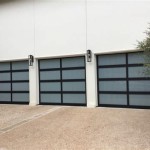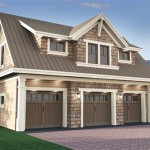How Much To Convert a 2-Car Garage Into Living Space
Converting a two-car garage into a habitable living space is a popular home improvement project that can significantly increase a property's value and functionality. Whether the goal is to create an extra bedroom, a home office, a recreation room, or an in-law suite, the conversion offers homeowners a way to expand their living area without the expense and disruption of a full-scale addition. However, accurately estimating the cost involved is crucial for planning and budgeting purposes. The total cost of converting a two-car garage into living space can vary dramatically depending on several factors, including the project’s scope, materials chosen, location, and local building codes.
This article breaks down the typical costs associated with converting a two-car garage, examines the factors that influence pricing, and provides insights into how to plan and budget for this type of home renovation project. Understanding these elements will empower homeowners to make informed decisions and ensure a smooth and cost-effective garage conversion process.
Key Cost Factors Influencing Garage Conversion Projects
Several key elements determine the overall cost of converting a two-car garage into living space. These factors should be carefully considered before embarking on the project to create a realistic budget and avoid unexpected expenses. The primary cost drivers include:
Structural Modifications: This is often one of the most significant expenses. Depending on the intended use of the converted space, structural modifications may be necessary to bring the garage up to residential building code standards. This could involve reinforcing the foundation, improving the framing, or replacing the garage door with a solid wall featuring windows and a new entry door. The extent of these modifications will directly impact the cost.
Insulation and Drywall: Proper insulation is crucial for maintaining a comfortable temperature within the converted space and reducing energy consumption. Insulating the walls, ceiling, and floor will significantly improve the space's energy efficiency. Drywall is then installed to create finished interior walls, requiring taping, mudding, and sanding for a smooth surface, ready for painting or other wall coverings. The type and thickness of insulation, as well as the quality of drywall finishing, will influence the related costs.
Electrical Wiring and Plumbing: Converting a garage into a living space typically requires extensive electrical and plumbing work. This includes running new wiring for outlets, lighting fixtures, and appliances, as well as potentially installing or extending plumbing for bathrooms or kitchenettes. The complexity of the electrical and plumbing systems depends on the intended function of the converted space. Hiring licensed electricians and plumbers is essential to ensure that all work meets local building codes and safety standards, and obtaining the necessary permits is crucial.
Flooring: The flooring choice significantly impacts the overall cost and aesthetics of the converted space. Options range from budget-friendly concrete staining or epoxy coatings to mid-range options like laminate or vinyl flooring, and high-end choices like hardwood or tile. The selection of flooring will depend on the desired look and functionality of the space, as well as the homeowner's budget. Preparing the subfloor is also a cost consideration, as it may need leveling or repair before installing the new flooring.
Heating and Cooling: Maintaining a comfortable temperature within the converted garage requires a heating and cooling system. Options include extending the existing HVAC system, installing a ductless mini-split system, or using electric baseboard heaters. The choice of heating and cooling system will depend on factors such as the size of the space, the existing HVAC system's capacity, and the homeowner's preferences. Energy-efficient options may have higher upfront costs but can lead to long-term savings on utility bills.
Windows and Doors: Replacing the existing garage door with a wall and incorporating windows and doors is essential for creating a habitable living space with natural light and ventilation. The cost of windows and doors can vary significantly depending on the materials, size, style, and energy efficiency. Energy-efficient windows and doors can help reduce energy consumption and improve the overall comfort of the space. Obtaining the necessary permits for structural changes is crucial.
Permits and Inspections: Obtaining the necessary permits and inspections is a crucial part of the garage conversion process. Building permits are required to ensure that the conversion meets local building codes and safety standards. The cost of permits can vary depending on the location and the scope of the project. Inspections are conducted at various stages of the conversion to ensure that the work is being done correctly and that the space is safe for occupancy. Neglecting to obtain the necessary permits and inspections can result in fines and delays, as well as potential safety hazards.
Finishing Touches: Finishing touches such as painting, trim work, and installing fixtures and hardware can add to the overall cost of the project. The choice of paint colors, trim styles, and fixtures will depend on the homeowner's preferences and budget. Hiring a professional painter or doing the work yourself can also affect the cost. These details contribute to the overall aesthetics and functionality of the finished space.
Labor Costs: Labor costs represent a significant portion of the overall project expense. Hiring experienced and qualified contractors is essential to ensure that the conversion is done correctly and efficiently. Labor costs can vary depending on the location, the contractor's experience, and the scope of the work. Obtaining multiple bids from different contractors is advisable to compare prices and find the best value.
Estimating the Average Cost of a Two-Car Garage Conversion
While the specific cost of a two-car garage conversion can vary greatly, it's possible to provide a general estimate based on average market rates. Based on current market data, the cost to convert a two-car garage into living space typically ranges from $15,000 to $60,000, or $50 to $200 per square foot. This range accounts for varying levels of complexity, material choices, and location-specific labor rates. More comprehensive conversions, involving extensive structural modifications, new plumbing, and high-end finishes, will tend to fall on the higher end of the scale, while simpler conversions with minimal structural changes and basic finishes will be less expensive.
For instance, a basic conversion might involve insulating the walls and ceiling, installing drywall, adding electrical outlets and lighting, and applying a new flooring finish. This type of project could cost between $15,000 and $30,000. Conversely, a more complex conversion might involve replacing the garage door with a wall and windows, adding a bathroom or kitchenette, extending the HVAC system, and using high-end finishes. This type of project could easily cost between $40,000 and $60,000 or more.
It's important to note that these are just estimates, and the actual cost could be higher or lower depending on the specific circumstances of the project. Obtaining detailed quotes from multiple contractors is crucial for getting an accurate estimate of the cost of the conversion.
Strategies for Reducing Garage Conversion Costs
While converting a garage can be a significant investment, several strategies can help homeowners reduce costs without compromising the quality of the finished space. These strategies include:
DIY Work: Performing some of the work personally can significantly reduce labor costs. Tasks such as demolition, painting, and basic carpentry can be undertaken by homeowners with the necessary skills and experience. However, it's important to be realistic about one's abilities and to avoid attempting tasks that require specialized knowledge or equipment. Certain tasks, such as electrical and plumbing work, should always be left to licensed professionals to ensure safety and compliance with building codes.
Material Selection: Choosing more affordable materials can also help reduce costs. For example, laminate flooring is typically less expensive than hardwood flooring, and standard light fixtures are less expensive than designer fixtures. Exploring different material options and comparing prices can help homeowners find cost-effective alternatives that meet their needs and budget. Consider sourcing materials from discount suppliers or salvage yards, where it may be possible to find quality materials at lower prices. A balance should be struck between cost savings and durability and longevity of the materials selected.
Project Phasing: Breaking the conversion into phases can make the project more manageable and affordable. For example, the homeowner might start by insulating and finishing the walls and ceiling, and then add flooring and lighting later. This allows the homeowner to spread out the costs over time and to prioritize the most essential aspects of the conversion. Phasing also allows the homeowner to live in the partially converted space while completing the remaining tasks, which can reduce the need for temporary housing.
Obtaining Multiple Bids: Getting quotes from multiple contractors is essential for finding the best value for the money. Comparing bids from different contractors allows the homeowner to see how prices vary and to negotiate for a better deal. It's important to compare bids carefully, considering not only the total cost but also the contractor's experience, qualifications, and reputation. Checking references and reading online reviews can help homeowners choose a reputable and reliable contractor.
Simplifying the Design: A complex design can significantly increase the cost of the conversion. Simplifying the design by eliminating unnecessary features or choosing simpler layouts can help reduce costs. For example, a bathroom or kitchenette can add significantly to the cost of the conversion, so the homeowner might consider foregoing these features if they are not essential. Choosing a simpler layout can also reduce the amount of structural work required, which can save both time and money.
Ultimately, careful planning and a realistic budget are key to a successful and cost-effective garage conversion. By considering all of the factors involved and by exploring different cost-saving strategies, homeowners can create a functional and attractive living space that adds value to their property.

6 Shocking Garage Conversion Before And After Photos Maxable

Consider This Before You Convert Your Garage Into A Room Patio

We Converted Our Garage Into Two Rooms

Before After Converting A Garage Into Family Room

51 Garage Conversion Ideas To Convert Your Living Space

Two Car Garage Conversion Master Primary Suite Advice Recommendation

Garage Conversion Thinking Of Converting A Into Living Space

A Step By Guide To Turn Your Garage Into Dream Room

How To Convert Your Garage An Entertainment Space

Two Car Garage Conversion Floor Plan Ideas Creating Extra Living Space At Home
Related Posts








