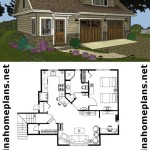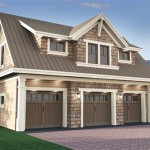How Much to Build a Detached Garage with Loft
Constructing a detached garage with a loft is an undertaking that can significantly increase a property's value and utility. It provides sheltered parking, storage space, and potentially a valuable living or working area above. However, accurately estimating the cost of such a project requires careful consideration of various factors, including size, materials, design complexity, local labor rates, and site preparation needs. The total expense can range from relatively modest to quite substantial depending on the choices implemented throughout the building process.
This article will explore the primary cost drivers and provide a comprehensive overview of the expenses typically associated with building a detached garage with a loft. By understanding these factors, property owners can develop a realistic budget and make informed decisions to optimize their investment.
Key Point 1: Size and Design Complexity
The overall size of the garage is arguably the most significant determinant of cost. A larger garage naturally requires more materials, labor, and foundation work, directly increasing the project's budget. Size is typically measured in square footage, and the cost per square foot can vary considerably based on material choices and design features.
A standard two-car garage (approximately 20 feet by 20 feet, or 400 square feet) will be less expensive than a three-car garage (approximately 30 feet by 20 feet, or 600 square feet). The height of the walls also impacts the cost, especially considering that a loft requires increased wall height to provide adequate headroom. Taller walls necessitate more framing materials and potentially require more robust structural support.
Design complexity also plays a vital role. A simple rectangular garage with a gable roof will generally be more economical than a garage with dormers, multiple roof planes, or custom architectural details. Features such as windows, doors, and the type of siding used will all influence the overall price. For instance, custom-built windows and doors will be significantly more expensive than standard, off-the-shelf options.
The loft itself adds to the complexity and cost. The design of the staircase or ladder leading to the loft, the flooring materials used in the loft, and any additional features incorporated into the loft space (such as insulation, windows, and electrical wiring) will contribute to the total expense. The intended use of the loft will also influence the design and therefore the cost. A loft intended as a basic storage area will have fewer requirements than a loft designed as a finished living space or home office.
Site access and grading also fall under design considerations affecting price. Building on a sloped or uneven lot will necessitate more extensive site preparation, including grading, excavation, and possibly retaining walls. Limited access to the construction site can also increase labor costs and the cost of material delivery.
Another essential factor within design complexity is the structural engineering requirements. A garage with a loft will require a structurally sound design to support the weight of the loft floor, any occupants, and stored items. This often entails using larger lumber for framing, stronger foundation designs, and potentially steel beams or supports. The cost of structural engineering services and the additional materials needed for structural reinforcement will add to the overall expense.
Finally, permits and architectural plans are necessary expenses. Building permits are required by most municipalities and can range in cost depending on the size and complexity of the project. Architectural plans are essential for ensuring that the garage meets building codes and for providing a clear roadmap for the construction process. The cost of these plans can vary depending on the level of detail and the architect's fees.
Key Point 2: Materials and Finishes
The materials selected for the garage construction have a significant impact on the overall cost. From the foundation to the roofing, choosing between different options can dramatically shift the budget.
The foundation is a critical component of the garage. A concrete slab foundation is the most common and generally the least expensive option. However, a frost-protected shallow foundation (FPSF) or a full basement foundation may be necessary in colder climates or if additional storage space is desired. These alternative foundation types are more costly than a standard slab.
The framing materials also contribute significantly to the price. Lumber prices fluctuate, and the type of wood used (e.g., pressure-treated lumber, engineered lumber) will influence the cost. Steel framing is another option, offering increased durability and resistance to pests, but it is typically more expensive than wood framing.
Siding options range from inexpensive vinyl siding to more expensive materials like wood siding, brick, or stone veneer. Vinyl siding is a cost-effective and low-maintenance choice, while wood siding offers a more traditional aesthetic but requires regular maintenance and can be more susceptible to damage from the elements.
The roofing material is another key consideration. Asphalt shingles are a common and affordable option, while metal roofing, tile roofing, and cedar shakes offer different aesthetic and performance characteristics at a higher cost. The pitch of the roof and the complexity of the roofing design can also affect the material costs and labor expenses.
Interior finishes for the loft and garage space can significantly impact the budget. If the loft is intended as a finished living space, it will require insulation, drywall, flooring, and possibly plumbing and electrical fixtures. The quality of these finishes can range from basic and functional to high-end and luxurious, with corresponding cost implications. Similarly, the garage floor can be left as bare concrete, coated with epoxy, or covered with interlocking tiles, each option having a different price point.
The selection of doors and windows is another area where material choices can influence the overall cost. Garage doors range from simple manual doors to insulated, motorized doors with advanced security features. Windows can be standard vinyl windows or more energy-efficient options like double-pane or triple-pane windows with low-E coatings. The size, style, and material of the doors and windows will affect their cost.
Finally, landscaping around the garage can also add to the expense. Planting trees, shrubs, and flowers, installing walkways, and grading the surrounding area can enhance the visual appeal of the garage and improve drainage. The cost of landscaping will depend on the type and quantity of plants used, the complexity of the landscaping design, and the labor required for installation.
Key Point 3: Labor Costs and Regional Variations
Labor costs represent a significant portion of the total expense of building a detached garage with a loft. These costs can vary widely depending on location, the experience and expertise of the contractors, and the complexity of the project.
In metropolitan areas with a high cost of living, labor rates tend to be higher than in rural areas. The demand for skilled tradespeople, such as carpenters, electricians, plumbers, and concrete contractors, can also influence labor prices. During periods of high construction activity, labor rates may increase due to a shortage of available workers.
The experience and reputation of the contractor also play a role in labor costs. Established contractors with a proven track record of quality workmanship and customer satisfaction may charge higher rates than less experienced or less reputable contractors. However, hiring a qualified and experienced contractor can ultimately save money by ensuring that the project is completed correctly and efficiently.
The complexity of the project also affects labor costs. A more complex design with intricate details and challenging construction requirements will necessitate more skilled labor and more time to complete, resulting in higher labor expenses. Projects that require specialized knowledge or equipment, such as installing a complex electrical system or building a custom staircase, will also incur higher labor costs.
The cost of permits and inspections is another factor that can vary regionally. Building permit fees are determined by local municipalities and can range from a few hundred dollars to several thousand dollars, depending on the size and complexity of the project. Building inspections are also required to ensure that the garage meets building codes and safety standards. The cost of these inspections can vary depending on the frequency and type of inspections required.
Geographic location influences material costs as well. The availability of certain materials and the distance from suppliers can affect the price of lumber, concrete, roofing, and other construction materials. Transportation costs can also add to the expense, especially for materials that need to be shipped from distant locations.
Seasonal variations can also impact labor costs and material prices. During the peak construction season (typically spring and summer), demand for contractors and materials is higher, which can drive up prices. Building a garage during the off-season (fall and winter) may result in lower labor costs and material prices, but it may also be subject to weather-related delays and challenges.
Finally, unexpected costs can arise during the construction process, such as unforeseen site conditions, changes to the design, or material shortages. It is prudent to set aside a contingency fund (typically 5-10% of the total project cost) to cover these unexpected expenses. Having a contingency fund can help to avoid budget overruns and ensure that the project can be completed without financial strain.

How Much Does It Cost To Build A Garage In 2025 Trusscore

How Much Does It Cost To Build Detached Garage Estimate Florida Consulting

Cost To Build A Detached Garage 2 Car Fixr

How Much Does It Cost To Build A Garage In 2025 Trusscore

How Much Does It Really Cost To Build A Detached Garage

How Much To Build A Detached Garage 10 Shocking 2025 Costs

2024 Detached Garage Cost Glick Woodworks

How Much Does It Really Cost To Build A Detached Garage

The Ultimate Guide To Detached Garage Cost Metalcarports

How Much Does A Detached Garage Cost 2025
Related Posts








