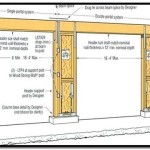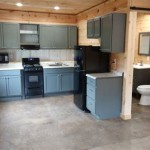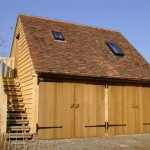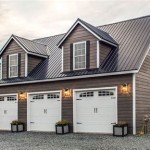How Much Does It Cost To Build A Detached Garage With Loft?
The construction of a detached garage with a loft represents a significant investment for homeowners seeking additional storage, workspace, or potential living area. The costs associated with such a project are multifaceted and influenced by various factors, ranging from the garage's dimensions and materials used to local labor rates and permit fees. Understanding these cost drivers is crucial for effective budgeting and ensuring that the final product aligns with both financial constraints and functional requirements.
Determining the definitive cost for this type of construction project requires a thorough assessment of numerous variables. A preliminary estimate can be derived based on square footage costs, but a comprehensive budget should account for specific design choices, site conditions, and regional price variations. This article will delve into the key elements that contribute to the overall expense of building a detached garage with a loft, providing a framework for homeowners to navigate the budgeting process.
Key Cost Factors Influencing Garage Construction
Several primary factors significantly impact the total cost of building a detached garage with a loft. These encompass the garage's size, materials selected, site preparation needed, labor expenses, permit fees, and any additional features incorporated into the design. A careful evaluation of each of these elements is vital for generating a realistic cost estimate.
Garage Size and Dimensions: The footprint and height of the garage directly correlate with the quantity of materials required, thereby affecting overall expenses. A larger garage necessitates more concrete for the foundation, more lumber for framing, and a greater surface area to cover with siding and roofing materials. Furthermore, the addition of a loft increases the complexity of the structure and the amount of materials needed to ensure structural integrity.
Material Selection: The choice of materials for the garage's construction plays a pivotal role in the overall cost. Options range from basic, cost-effective materials like standard lumber and asphalt shingles to premium choices such as engineered wood products, metal roofing, and custom siding. While higher-quality materials may entail a greater upfront investment, they often offer enhanced durability and aesthetic appeal, potentially increasing the property's value and reducing long-term maintenance costs. The loft area flooring material also impacts the price; options range from plywood to hardwood.
Site Preparation: Existing site conditions can considerably influence the cost of construction. If the building site is uneven, requires extensive grading, or necessitates the removal of trees or existing structures, site preparation costs can escalate. Soil conditions are also a critical factor; unstable soil may require additional foundation work, such as piling or reinforced concrete, to ensure the garage's stability. Access to the site for equipment and material deliveries can also add to the preparation expenses.
Labor Costs: Labor constitutes a substantial portion of the overall project cost. Local labor rates fluctuate based on geographic location, the demand for construction services, and the expertise of the contractors involved. The complexity of the garage design, particularly the loft, can also influence labor hours. Hiring licensed and insured contractors is advisable to ensure quality workmanship and protect against potential liabilities.
Permits and Inspections: Building permits are mandatory for most garage construction projects and involve fees that vary depending on local regulations and the scope of the work. The permit application process typically requires detailed architectural plans and adherence to building codes. Inspections are conducted at various stages of construction to ensure compliance with safety and structural standards. Failure to obtain necessary permits can result in fines and delays.
Additional Features: The inclusion of additional features, such as electrical wiring, plumbing, insulation, windows, doors, and specialized finishes, will increase the overall cost. Electrical wiring is essential for lighting, outlets, and potentially for powering tools or appliances. Plumbing may be required if the garage will house a sink or bathroom. Insulation is critical for temperature control and energy efficiency, particularly if the loft is intended for use as a living space. The type and quality of windows and doors also contribute to the total expense.
Detailed Cost Breakdown of a Detached Garage With Loft
To provide a more granular understanding of the costs involved, a detailed breakdown of each construction phase is essential. This breakdown covers expenses related to foundation work, framing, roofing, siding, electrical and plumbing systems, and interior finishes.
Foundation Costs: The foundation is the bedrock of the garage, and its cost will depend on the type of foundation chosen (slab, pier, or full basement) and the complexity of the site. A concrete slab foundation is commonly used and typically costs between $5 to $10 per square foot. The cost includes excavation, formwork, pouring concrete, and finishing. If the soil requires additional stabilization or a more robust foundation, such as a full basement, the cost can increase significantly.
Framing Costs: Framing involves the construction of the garage's skeletal structure, including walls, roof trusses, and loft support. Lumber prices fluctuate, but framing typically accounts for a significant portion of the material costs. The complexity of the roof design and the size of the loft will further influence the cost. A general estimate for framing costs ranges from $7 to $16 per square foot, encompassing labor and materials.
Roofing Costs: Roofing costs depend on the type of roofing material selected and the complexity of the roof design. Asphalt shingles are a cost-effective option, while metal roofing offers greater durability and longevity but comes with a higher price tag. The cost of roofing typically ranges from $3 to $12 per square foot, factoring in labor and materials. Considerations should be given to underlayment, ventilation, and flashing, which contribute to the roof's overall performance and longevity.
Siding Costs: Siding protects the garage from the elements and contributes to its aesthetic appeal. Common siding options include vinyl, wood, fiber cement, and metal. Vinyl siding is a budget-friendly choice, while wood and fiber cement offer a more premium look. Siding costs generally range from $3 to $10 per square foot, incorporating labor and materials. Proper installation is crucial to prevent water damage and ensure the siding's longevity.
Electrical and Plumbing Costs: Electrical wiring is essential for lighting, outlets, and powering tools or appliances within the garage and loft. Plumbing may be necessary if a sink or bathroom is included in the design. Electrical costs typically range from $4 to $8 per square foot, while plumbing costs can vary widely depending on the complexity of the system. Hiring licensed electricians and plumbers is essential to ensure safety and compliance with local codes.
Loft Interior Finishes: The loft's interior finishes significantly impact its usability and aesthetic appeal. Insulation is crucial for temperature control and energy efficiency, particularly if the loft is intended for use as a living space. Drywall, flooring, and paint are also essential finishes. Insulation can range from $1 to $3 per square foot, including labor and materials. Drywall typically costs $1 to $3 per square foot, while flooring options range from inexpensive plywood to more expensive hardwood or laminate. Painting costs typically range from $1 to $3 per square foot.
Strategies to Manage and Reduce Construction Costs
While building a detached garage with a loft involves a substantial investment, several strategies can help manage and reduce construction costs without compromising the project's quality or functionality. These include careful planning, value engineering, and exploring alternative materials.
Detailed Planning and Design: A well-defined plan and design are crucial for controlling costs. Detailed architectural plans minimize the risk of errors and ensure that all parties involved are aligned on the project's scope and requirements. A clearly defined budget and timeline should be established before construction begins.
Value Engineering: Value engineering involves analyzing the design and materials to identify opportunities for cost reduction without sacrificing quality or functionality. This may involve selecting alternative materials that offer similar performance at a lower price point, simplifying the design to reduce labor hours, or optimizing the use of materials to minimize waste. For example, consider using composite siding instead of high-end wood siding, or choosing standard-sized windows and doors to avoid custom fabrication costs.
DIY Contributions: Depending on their skills and experience, homeowners may be able to contribute to the project by performing certain tasks themselves, such as painting, landscaping, or insulation. However, it is essential to assess the skill level required for each task and to ensure that the work is performed to code. Improperly executed work can result in costly rework and potential safety hazards.
Optimize Material Procurement: Research material prices from multiple suppliers and consider purchasing materials in bulk to take advantage of discounts. Look for sales or closeout deals on materials, but be sure to verify their quality and suitability for the project. Explore the possibility of using reclaimed or recycled materials, which can often be obtained at a lower cost than new materials. This requires the ability to store materials securely and protect them from damage or theft.
Obtain Multiple Bids: Obtain bids from several contractors and compare their prices, experience, and qualifications. Be sure to review the bids carefully and to ask questions about any discrepancies or ambiguities. Select a contractor who is licensed, insured, and has a proven track record of successful garage construction projects. It is also essential to check references and to visit previous projects to assess the contractor's workmanship.
By implementing these cost-saving strategies, homeowners can effectively manage their budgets and ensure that their detached garage with a loft project is completed within their financial means. Careful planning, informed decision-making, and effective communication with contractors are key to a successful outcome.

Cost To Build A Detached Garage 2 Car Fixr

How Much Does It Cost To Build A Garage In 2025 Trusscore

How Much Does It Cost To Build Detached Garage Estimate Florida Consulting

How Much Does It Cost To Build A Garage In 2025 Trusscore

2024 Detached Garage Cost Glick Woodworks

How Much Does It Really Cost To Build A Detached Garage

Cost To Build A Detached Garage 2 Car Fixr

Cost To Build A Detached Garage 2 Car Fixr

The Ultimate Guide To Detached Garage Cost Metalcarports

How Much Does It Cost To Build Detached Garage Estimate Florida Consulting
Related Posts








