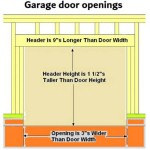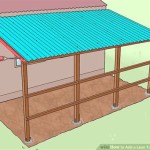How to Build Simple Garage Shelves
Garage organization is a common concern for homeowners. Clutter accumulates quickly, making it difficult to find tools, equipment, and seasonal decorations. Building simple garage shelves offers a practical and cost-effective solution to maximize vertical space and create a more organized and functional environment. This article provides detailed instructions for constructing sturdy and customizable garage shelves, even for those with limited carpentry experience.
Before beginning any construction project, it is crucial to plan meticulously. This involves accurately assessing storage needs, measuring the available space, and selecting appropriate materials. A well-defined plan minimizes errors, reduces material waste, and ensures the finished shelves effectively address the specific storage requirements of the garage.
Planning and Preparation
The initial step involves a thorough assessment of storage needs. Consider the types of items that will be stored on the shelves, their weight, and their dimensions. This information directly informs the required shelf depth, height, and overall load-bearing capacity. For example, storing heavy tools and automotive parts necessitates thicker lumber and more robust support structures compared to storing lightweight items such as holiday decorations.
Next, accurately measure the available space in the garage. Determine the optimal location for the shelves, taking into account factors such as accessibility, headroom, and proximity to electrical outlets or other utilities. Measure the width, height, and depth of the intended shelf area. This ensures the shelves fit comfortably within the designated space and do not obstruct walkways or interfere with other garage functions.
Based on the storage needs and available space, create a detailed plan or sketch of the shelves. This plan should include the overall dimensions of the shelves, the number of shelves required, the spacing between shelves, and the type of support structure. Accurately noting these dimensions minimizes errors during the construction process. Consider using a free online shelf design tool or graph paper to create a visual representation of the finished shelves.
Select appropriate materials for the shelves. Common choices include plywood, oriented strand board (OSB), and dimensional lumber such as 2x4s or 2x6s. Plywood and OSB are suitable for the shelving surfaces themselves, while dimensional lumber is typically used for the frame and support structure. The thickness of the plywood or OSB depends on the anticipated weight load. For heavy items, consider using ¾-inch plywood or OSB. For lighter items, ½-inch or 5/8-inch material may suffice. Choose pressure-treated lumber if the shelves will be located in a damp or humid environment, such as an uninsulated garage.
Gather all necessary tools before starting the construction process. Essential tools include a measuring tape, a level, a pencil, a circular saw or hand saw, a drill with various drill bits, a screw gun or screwdriver, safety glasses, and work gloves. Additional helpful tools include a stud finder, a miter saw, and a sander. Ensure all tools are in good working order and that safety equipment is readily available.
Purchase the lumber and hardware according to the plan. Create a materials list based on the shelf design, specifying the dimensions and quantity of each piece of lumber, as well as the type and quantity of screws, nails, or other fasteners. Purchase slightly more lumber than is specified in the plan to account for potential errors or waste. Select high-quality screws or nails that are appropriate for the type of lumber being used.
Construction Process
Begin by cutting the lumber to the specified dimensions according to the plan. Carefully measure and mark each piece of lumber before cutting, using a measuring tape and a pencil. Utilize a circular saw or hand saw to make the cuts, ensuring the cuts are straight and accurate. A miter saw can be used for making precise angle cuts if required. Sand the cut edges of the lumber to remove any splinters or rough spots.
Assemble the frame of the shelves. The frame typically consists of vertical supports (legs) and horizontal supports (stringers). Attach the stringers to the legs using screws or nails, ensuring the frame is square and level. Use a level to verify that the frame is plumb and level throughout the assembly process. Reinforce the corners of the frame with corner braces or gussets for added stability.
Attach the shelving surfaces to the frame. Place the plywood or OSB shelving on top of the frame and secure it with screws or nails. Ensure the shelving is properly aligned and flush with the edges of the frame. Use a screw gun or screwdriver to drive the screws or nails into the frame, spacing them evenly along the edges and across the surface of the shelving. Countersink the screws to prevent them from protruding above the surface of the shelving.
Install the shelves in the garage. Locate wall studs using a stud finder and mark their locations on the wall. Position the shelves against the wall and align them with the stud locations. Secure the shelves to the wall studs using screws or lag bolts, ensuring the shelves are securely anchored to the wall. Use shims to level the shelves if necessary. For added stability, consider attaching the shelves to the floor using brackets or fasteners.
Apply a finish to the shelves to protect the wood and improve their appearance. Sand the entire surface of the shelves to create a smooth and even finish. Apply a coat of primer to seal the wood and prepare it for painting or staining. Apply one or two coats of paint or stain, allowing each coat to dry completely before applying the next. Consider using a clear coat sealant for added protection against moisture and wear.
Safety Considerations and Additional Tips
Safety is paramount throughout the entire construction process. Always wear safety glasses to protect eyes from debris and work gloves to protect hands from splinters and sharp edges. Use caution when operating power tools and follow the manufacturer's instructions carefully. Ensure the work area is well-ventilated, especially when working with paints, stains, or sealants. If cutting pressure-treated lumber, wear a dust mask to avoid inhaling harmful particles.
Consider adding adjustable shelves to accommodate items of varying heights. This can be achieved by using shelf supports that can be easily repositioned along the frame. Drill multiple sets of holes along the vertical supports to allow for flexible shelf placement. Adjustable shelves provide greater versatility and adaptability as storage needs change over time.
For heavier items, consider reinforcing the shelves with additional supports. Add vertical supports in the middle of the shelving span to prevent sagging. Use thicker lumber for the frame and shelving surfaces to increase the load-bearing capacity. Distribute the weight evenly across the shelves to avoid overloading any particular area.
Label the shelves to easily identify the contents. Use labels, tags, or markers to clearly indicate what is stored on each shelf. This simplifies organization and makes it easier to find specific items when needed. Consider using a consistent labeling system throughout the garage for maximum clarity and efficiency.
Keep the shelves clean and free of clutter. Regularly dust or wipe down the shelves to prevent the accumulation of dirt and debris. Periodically reorganize the shelves to ensure items are stored efficiently and that no unnecessary items are taking up valuable space. A well-maintained shelving system contributes to a cleaner, more organized, and more functional garage environment.
Consider the overall aesthetic appeal of the shelves. While functionality is the primary concern, the appearance of the shelves can also enhance the garage's overall look. Choose paint or stain colors that complement the existing decor. Consider adding decorative trim or molding to the edges of the shelves to create a more finished and polished look. A visually appealing shelving system can make the garage a more pleasant and inviting space.
Building simple garage shelves is a manageable DIY project that offers significant benefits in terms of organization and space utilization. By carefully planning, selecting appropriate materials, and following the step-by-step instructions outlined in this article, individuals can construct sturdy and functional shelves that effectively address their specific storage needs. These shelves contribute to a more organized, efficient, and user-friendly garage environment.

Easy 2x4 Garage Shelves Diy Storage

How To Build Garage Shelving Easy And Fast

How To Build An Easy Diy Garage Shelf The Duvall Homestead Handmade Home Projects

How To Build Diy Garage Shelving Young House Love

Easy Diy Garage Shelves With Free Plans Fixthisbuildthat

Diy Garage Storage Shelves Shed Strong Easy And

Easy Diy Garage Shelves With Free Plans Fixthisbuildthat

Best Diy Garage Shelves Attached To Walls Ana White

And Easy Diy Garage Shelves Building Plans Pneumatic Addict

How To Build Shelving In A Garage Three Ways Ana White
Related Posts








