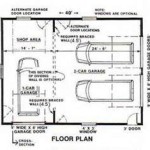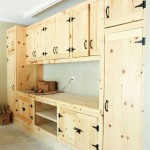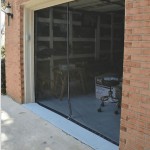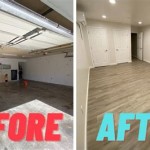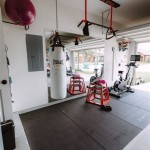How Much Does It Cost To Build a Garage With Master Bedroom?
Adding a garage with a master bedroom above it is a significant home improvement project that can dramatically increase property value and living space. However, this type of project requires careful planning and a clear understanding of the associated costs. The final expense can vary widely based on several key factors, including location, size, materials, design complexity, local building codes, and labor expenses. This article will provide a comprehensive overview of the different cost components involved in constructing a garage with a master bedroom, offering a realistic expectation of potential expenses.
The total cost of building a garage with a master bedroom can range from approximately $80,000 to $250,000 or more. This wide range reflects the variability of the factors mentioned previously. Simpler, smaller designs using standard materials will fall on the lower end of the spectrum, while larger, more complex designs with high-end finishes can easily exceed the upper end.
Key Cost Factors in Building a Garage with a Master Bedroom
Several factors significantly influence the overall cost of the project. Understanding these factors is crucial for creating a realistic budget and avoiding unexpected expenses during construction.
1. Size and Scope: The size of the garage and the master bedroom is a primary cost driver. Larger spaces require more materials, more labor, and potentially more complex structural designs. A standard two-car garage, typically around 20 feet by 20 feet, will have a smaller footprint and lower material cost than a three-car garage or a garage with additional storage space. Similarly, the square footage of the intended master bedroom directly impacts the cost of framing, insulation, drywall, flooring, and finishing materials.
The complexity of the design also plays a crucial role. A simple rectangular garage with a standard bedroom layout will be less expensive than a design with intricate angles, vaulted ceilings, multiple windows, or custom features like a walk-in closet or ensuite bathroom. Custom designs require more specialized labor and potentially more expensive materials to execute.
2. Materials and Finishes: The choice of materials significantly impacts the overall budget. The type of foundation, framing lumber, siding, roofing, insulation, windows, doors, flooring, and fixtures all contribute to the overall cost. For example, using concrete block or poured concrete for the foundation will be more expensive than a gravel base, although the best option is often determined by local building codes and soil conditions.
Similarly, different siding options offer varying price points. Vinyl siding is generally the most affordable option, followed by wood siding. Engineered wood products offer a balance of cost and durability. Brick or stone siding will be the most expensive but provide superior aesthetics and longevity. The type of roofing material, such as asphalt shingles, metal roofing, or tile, also has a significant impact.
Interior finishes, including drywall, paint, flooring, lighting fixtures, bathroom fixtures (if applicable), and cabinetry, further contribute to the cost. High-end finishes, such as hardwood flooring, granite countertops, and designer light fixtures, will significantly increase the overall budget compared to more basic options.
3. Labor Costs: Labor accounts for a significant portion of the total project cost. Hiring a general contractor to manage the project will add to the expense, but it can be a worthwhile investment as they coordinate subcontractors, manage timelines, and ensure quality workmanship. The cost of labor varies geographically and depends on the experience and expertise of the tradespeople involved. Tasks such as excavation, foundation pouring, framing, roofing, electrical wiring, plumbing, insulation, drywall installation, painting, and flooring require skilled professionals.
Permits and inspections are also necessary expenses. Building permits are required to ensure that the structure meets local building codes and safety regulations. Inspections are conducted at various stages of the construction process to verify compliance. The cost of permits and inspections varies depending on the location and the scope of the project.
Detailed Cost Breakdown of Building a Garage with a Master Bedroom
To provide a more detailed understanding of the potential costs, it is helpful to break down the project into individual components. These cost estimates are approximate and can vary depending on the specific factors mentioned previously.
1. Foundation: The foundation provides the structural base for the garage and the master bedroom. The cost of the foundation depends on the type of foundation used, the size of the garage, and the soil conditions. A concrete slab foundation is generally the most affordable option, while a full basement foundation will be significantly more expensive.
Estimated Cost: $5,000 - $15,000
2. Framing: Framing provides the structural skeleton for the garage and the master bedroom. The cost of framing depends on the size of the structure, the complexity of the design, and the type of lumber used.
Estimated Cost: $15,000 - $30,000
3. Roofing: The roofing protects the structure from the elements. The cost of roofing depends on the type of roofing material used, the size of the roof, and the complexity of the roof design.
Estimated Cost: $8,000 - $20,000
4. Siding: Siding protects the exterior walls of the garage and the master bedroom. The cost of siding depends on the type of siding material used, the size of the walls, and the complexity of the design.
Estimated Cost: $7,000 - $18,000
5. Electrical: Electrical wiring provides power to the garage and the master bedroom for lighting, outlets, and appliances. The cost of electrical wiring depends on the size of the structure, the number of outlets and fixtures, and the complexity of the wiring system.
Estimated Cost: $5,000 - $12,000
6. Plumbing: Plumbing provides water and sewer services to the master bedroom, if it includes a bathroom. The cost of plumbing depends on the number of fixtures, the distance to existing plumbing lines, and the complexity of the plumbing system.
Estimated Cost: $4,000 - $10,000 (if applicable)
7. Insulation: Insulation helps to regulate the temperature inside the garage and the master bedroom, reducing energy costs. The cost of insulation depends on the type of insulation used, the thickness of the insulation, and the size of the area to be insulated.
Estimated Cost: $3,000 - $7,000
8. Drywall: Drywall provides a smooth, finished surface for the interior walls and ceilings. The cost of drywall depends on the size of the area to be covered, the thickness of the drywall, and the quality of the finish.
Estimated Cost: $4,000 - $8,000
9. Flooring: Flooring provides a finished surface for the floors in the garage and the master bedroom. The cost of flooring depends on the type of flooring material used, the size of the area to be covered, and the quality of the installation.
Estimated Cost: $3,000 - $10,000
10. Windows and Doors: Windows and doors provide natural light, ventilation, and access to the garage and the master bedroom. The cost of windows and doors depends on the size, style, and quality of the windows and doors.
Estimated Cost: $4,000 - $12,000
11. Painting: Painting provides a finished surface for the interior and exterior walls. The cost of painting depends on the size of the area to be painted, the type of paint used, and the quality of the finish.
Estimated Cost: $2,000 - $5,000
12. Fixtures and Appliances (if applicable): This includes bathroom fixtures like a toilet, sink, shower or tub; kitchenettes may include a sink, refrigerator, or microwave. The cost depends greatly on the quality and features of these items.
Estimated Cost: $3,000 - $15,000 (if applicable)
13. Permits and Fees: These are unavoidable costs associated with the building process.
Estimated Cost: $1,000 - $5,000
Ways to Save Money on Building a Garage with a Master Bedroom
While building a garage with a master bedroom is a significant investment, there are several ways to potentially save money without compromising the quality or functionality of the finished product.
1. Careful Planning and Design: Investing in comprehensive planning and a well-thought-out design can prevent costly mistakes and change orders during construction. A detailed blueprint can identify potential issues early on, allowing for adjustments to be made before construction begins. Consider simplifying the design to minimize complexity and reduce material costs. Opt for a standard rectangular shape for both the garage and the master bedroom, and avoid complex rooflines or ornate architectural details.
2. Compare Bids from Multiple Contractors: Obtaining bids from multiple contractors allows for price comparison and negotiation. Ensure that all bids are based on the same specifications and scope of work to ensure a fair comparison. Check references and online reviews to assess the reputation and reliability of each contractor. While the lowest bid may be tempting, it is essential to consider the contractor's experience, expertise, and overall quality of work.
3. Consider DIY Options: Certain aspects of the project can be completed independently, provided the necessary skills and experience are present. Tasks such as painting, landscaping, or some interior finishing can be done. However, it is crucial to assess the skills and time commitment required before taking on DIY projects. Improperly executed work can ultimately cost more to fix than hiring a professional in the first place. It is also essential to ensure compliance with local building codes and regulations, even when performing DIY work.
4. Choose Materials Wisely: Selecting cost-effective materials without sacrificing quality can significantly reduce the overall budget. Explore alternative siding options, such as vinyl or engineered wood, instead of more expensive materials like brick or stone. Consider using standard-sized windows and doors, as custom sizes are often significantly more expensive. Shop around for the best prices on materials and take advantage of sales or discounts.
5. Phased Construction: If budget constraints are a significant concern, consider phasing the construction project. Building the garage structure first and then finishing the master bedroom later can spread out the costs over time. This allows for the homeowner to save up additional funds for the finishing touches and interior design. However, phasing construction requires careful planning and coordination to ensure that the structure is properly prepared for future additions.
Building a garage with a master bedroom is a complex undertaking that requires careful planning, budgeting, and execution. By understanding the various cost factors involved and exploring potential cost-saving strategies, homeowners can make informed decisions and create a functional and valuable addition to their property.

How Much Does A Garage Conversion Cost Average To Convert In 2025

Master Suite Over Garage Plans And Costs Simply Additions

How Much Does A Garage Conversion Cost 2024 Guide

How Much Does It Cost To Build A Room Over Garage From Scratch

How Much Does It Cost To Build A Room Over Garage From Scratch

How Much Does It Cost To Build A Room Over Garage From Scratch

2025 Cost To Build A Garage 1 2 And 3 Car S Per Square Foot

How Much Does It Cost To Build A Garage

How We Converted Our Garage Into A Bedroom And Bathroom

Bedroom Addition Cost To Add A Fixr
Related Posts

