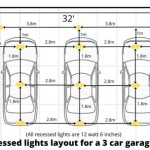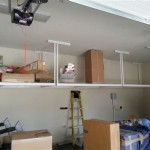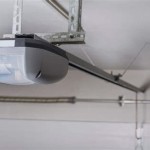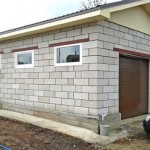Creating The Perfect Truck Garage Plans In Revit 2025
Revit 2025 offers a comprehensive platform for designing and documenting building projects, including specialized structures like truck garages. The software’s Building Information Modeling (BIM) capabilities permit the creation of detailed 3D models that integrate architectural, structural, and MEP (Mechanical, Electrical, Plumbing) elements. This integrated approach allows for accurate planning, visualization, and collaboration throughout the design and construction phases. Successfully creating truck garage plans within Revit necessitates a clear understanding of the software's features, industry standards, and specific requirements for truck-related facilities. This article will outline the key steps and considerations involved in developing effective truck garage plans in Revit 2025, addressing aspects from initial setup to detailed documentation and highlighting the potential benefits of utilizing BIM software.
Before beginning the modeling process, it is crucial to define the project scope and requirements. This involves determining the dimensions of the trucks that the garage will accommodate, the number of bays needed, and any specific operational requirements, such as maintenance areas, loading docks, or office spaces. Understanding local building codes and regulations is also vital, as these will dictate aspects like fire separation, ventilation, and accessibility. Defining these parameters upfront will ensure that the Revit model accurately reflects the intended use and complies with all applicable standards. This foundational work streamlines the design process and minimizes potential revisions later on.
The initial phase also requires setting up the Revit project appropriately. This includes selecting the correct project template, which should be tailored to architectural or structural projects. Establishing the project units (e.g., feet and inches, or meters) and defining the project location are also necessary for accurate calculations and coordination with external data, such as weather information. Level definitions are critical, representing key elevations like the ground floor, roof, and any intermediate levels. Grids are established to define the structural layout and provide a framework for placing walls, columns, and other building elements. Proper project setup ensures consistency and accuracy throughout the modeling process.
Establishing the Building Envelope and Structural Elements
The next stage involves creating the building envelope, which defines the exterior walls, roof, and foundation. Walls are typically created using the "Wall" tool in Revit, allowing selection of different wall types (e.g., masonry, precast concrete, metal panel) based on the project requirements. Parameters like wall thickness, material, and height are specified to accurately represent the intended construction. Openings for doors and windows are added using the corresponding tools, ensuring correct sizing and placement. The roof is created using the "Roof" tool, offering various roof types, such as flat, gable, or shed roofs. The roof's slope, overhang, and materials are defined to match the architectural design. The foundation is modeled using the "Wall Foundation" or "Slab Foundation" tools, providing a solid base for the structure. The foundation's depth and materials are determined based on soil conditions and structural load requirements.
The structural elements of the truck garage, including columns, beams, and bracing, are modeled using the "Column" and "Beam" tools. The type and size of these elements are selected based on structural calculations and design considerations. Columns are placed at grid intersections, providing vertical support for the roof and upper floors. Beams are placed between columns, supporting the roof or floor slabs. Bracing elements are added to provide lateral stability to the structure, resisting wind and seismic loads. The specific placement and configuration of structural elements are determined by a structural engineer to ensure structural integrity and compliance with building codes. Revit allows for importing structural analysis results, enabling the creation of a structurally optimized model.
Large truck garages often require specific door types such as overhead doors. Revit includes a library of standard doors, but custom families can be created or downloaded from online resources to represent specialized truck garage doors. These families typically include adjustable parameters for width, height, and operation type. Proper detailing of door openings is crucial to ensure smooth truck entry and exit. This includes considering the headroom required for raised doors and the turning radius of trucks when positioning the doors. The placement of doors should also take into account the internal layout of the garage, allowing for efficient movement of vehicles and equipment.
Integrating Mechanical, Electrical, and Plumbing (MEP) Systems
Integrating MEP systems is a critical aspect of designing a functional truck garage. This involves modeling the ductwork, piping, and electrical conduits that provide heating, ventilation, air conditioning, plumbing, and power to the facility. The "Duct," "Pipe," and "Conduit" tools in Revit allow for creating these systems, specifying sizes, materials, and routing paths. HVAC systems are designed to maintain a comfortable temperature and provide adequate ventilation, especially in maintenance areas where exhaust fumes may be present. Plumbing systems provide water for washing and sanitation, while electrical systems power lighting, equipment, and any other electrical devices within the garage. Careful coordination between the architectural, structural, and MEP models is essential to avoid clashes and ensure that all systems fit within the available space.
Lighting design is a crucial element of truck garage planning. Adequate lighting is essential for safety and visibility, especially in areas where maintenance work is performed. Revit allows for placing light fixtures and calculating lighting levels based on the specified fixture type, wattage, and placement. Lighting calculations help ensure that the garage meets required illumination standards and minimizes energy consumption. The placement of light fixtures should consider the layout of the garage, the location of work areas, and the potential for shadows. Energy-efficient lighting technologies, such as LED fixtures, are often used to reduce operating costs and improve sustainability.
Ventilation systems are particularly important in truck garages to remove exhaust fumes and maintain air quality. Revit allows for modeling ventilation systems, including fans, ducts, and filters. The design of the ventilation system should consider the size of the garage, the number of trucks that will be operating simultaneously, and the type of exhaust fumes that will be generated. Local building codes typically specify minimum ventilation rates and requirements for exhaust removal. The placement of exhaust vents should be carefully considered to ensure that fumes are effectively removed from the garage and do not pose a health hazard to workers.
Detailed Documentation and Collaboration
Once the 3D model is complete, detailed documentation is generated using Revit's drafting and annotation tools. This includes creating floor plans, elevations, sections, and details that accurately represent the design. Dimensions, annotations, and tags are added to the drawings to provide specific information about the building elements. Schedules are generated to list the quantities and specifications of materials and equipment, such as doors, windows, and light fixtures. These schedules facilitate cost estimation and procurement. The documentation should be clear, concise, and compliant with industry standards, enabling contractors and other stakeholders to understand and implement the design accurately.
Revit's collaboration features enable multiple users to work on the same project simultaneously. This is particularly beneficial for large truck garage projects that involve multiple disciplines, such as architecture, structural engineering, and MEP engineering. Worksharing allows team members to access and modify the central model while maintaining data integrity. Clash detection tools identify potential conflicts between different building elements, such as ducts intersecting with beams. Resolving these clashes early in the design process reduces costly rework during construction. Revit integrates with other software, such as structural analysis programs and cost estimation tools, streamlining the design and construction process.
Creating accurate and effective truck garage plans in Revit 2025 involves a systematic approach, starting with defining the project requirements and setting up the project correctly. Modeling the building envelope, structural elements, and MEP systems requires attention to detail and adherence to industry standards. Detailed documentation and effective collaboration are essential for ensuring that the design is accurately communicated and implemented. Utilizing Revit's BIM capabilities allows for creating a comprehensive and coordinated model that facilitates the efficient design, construction, and operation of truck garages.
Addressing Specific Truck Garage Design Considerations
Truck garages differ significantly from standard car garages due to the size and operational requirements of trucks. This necessitates careful consideration of several specific design aspects. Bay size is paramount. The width, depth, and height of each bay must be sufficient to accommodate the largest trucks that will be using the garage. Maneuvering space inside the garage is also crucial. Adequate space must be provided for trucks to enter, exit, and maneuver within the garage without causing damage to the structure or other vehicles. Turning radii should be carefully considered during the layout planning.
Floor loading capacity is a critical structural consideration. Truck garages must be designed to withstand the heavy loads imposed by trucks, including static loads when parked and dynamic loads when moving. The floor slab must be reinforced appropriately to prevent cracking or deformation. Drainage systems are essential for truck garages to handle water runoff, oil spills, and other liquids. The floor should be sloped towards drains to facilitate the removal of liquids. Oil separators should be installed in the drainage system to prevent oil from entering the sewer system. These are essential features specific to this type of structure.
Maintenance areas within truck garages require specific design considerations. These areas typically include lifts, pits, and workbenches for performing repairs and maintenance on trucks. Adequate lighting and ventilation are essential to provide a safe and comfortable working environment. Storage areas for tools, parts, and equipment should be provided within the maintenance area. The layout of the maintenance area should be optimized for efficiency and safety, allowing mechanics to move freely around the trucks and access the necessary tools and equipment. The inclusion of these areas is a major differentiating factor when compared to a regular garage.

Underground Parking Garage In Revit Tutorial

Revit Adding Garage Slab

Site Plan In Revit Roads Sidewalks Curbs Tutorial

Underground Parking Garage In Revit Tutorial

Designing Adam Lz S Garage 2 Using Home Designer

Revit Structural Drawing Of 15 Stories Residential Building Udemy

Build Your Own 15x14 Lean To Carport Diy Plans With Guide

Garbage Truck Format In Revit Free 19 57 Mb Library

Revit Mep Design Services Hvac Hap Ashrae

Warehouse Structure Model In Revit Free 38 57 Mb Library
Related Posts








