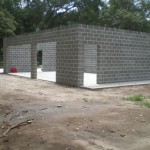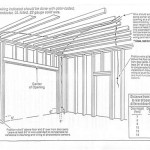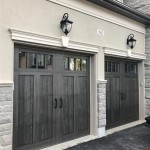Creating The Perfect Truck Garage Plans In Revit 2025
Revit 2025 offers robust tools for designing and documenting truck garage plans, enabling architects, engineers, and contractors to create detailed models that facilitate efficient construction and operation. Successfully developing garage plans requires a comprehensive understanding of the software's capabilities and the specific demands of truck-oriented facilities. This article outlines key aspects of creating truck garage plans within Revit 2025, focusing on elements that contribute to a functional and accurate design.
Before beginning the design process in Revit, it is crucial to establish the project's scope and requirements. This includes defining the types of trucks the garage will accommodate (e.g., semi-trucks, delivery vans, service vehicles), the number of bays required, and any specialized equipment or services needed within the garage. Furthermore, local building codes, zoning regulations, and accessibility standards must be carefully considered and integrated into the design. Detailing these requirements early on ensures the Revit model accurately reflects the project's intended purpose and complies with all applicable regulations.
The preliminary design stage involves sketching out the basic layout of the garage, including bay dimensions, access points, and circulation routes. Consider factors such as turning radii for trucks, clearance heights, and the placement of support columns. This stage also involves determining the location of ancillary spaces such as offices, storage areas, restrooms, and maintenance workshops. A well-thought-out preliminary design serves as the foundation for the Revit model, ensuring that the final design is both functional and efficient.
Establishing the Revit Project and Setting Up Templates
The initial step in using Revit is to create a new project and select an appropriate template. Revit provides various templates tailored to different building types, including architectural, structural, and mechanical templates. For a truck garage project, an architectural template is generally a suitable starting point, as it provides pre-configured views, families, and settings optimized for building design. Modifying this template or creating a custom template specifically for truck garages can further streamline the design process.
After selecting a template, it is important to configure the project settings to accurately reflect the project's units, coordinates, and other relevant parameters. This includes setting the project units to the desired measurement system (e.g., metric or imperial), defining the project's geographic location, and establishing the project north direction. Accurate project settings are essential for ensuring the model's accuracy and consistency, particularly when collaborating with other disciplines or using the model for analysis purposes.
Levels and grids form the structural framework of the Revit model. Levels define the vertical elevations of the building, such as the floor level, roof level, and any intermediate levels. Grids define the horizontal and vertical axes of the building, establishing the location of walls, columns, and other structural elements. When creating levels and grids for a truck garage, it is crucial to consider the specific dimensions and clearances required for trucks. A higher floor-to-ceiling height is generally necessary to accommodate tall vehicles, and wider bay spacing may be needed to allow for maneuvering.
The use of worksets allows for the division of the model into manageable segments, particularly useful for large or complex projects. By assigning different worksets to different parts of the building, such as architectural elements, structural elements, and mechanical systems, the design team can work collaboratively on the model without interfering with each other's work. In a truck garage project, worksets can be used to separate the garage itself from ancillary spaces, enabling different designers to focus on specific areas of the building.
Modeling the Garage Structure and Enclosure
The core of the truck garage design involves modeling the structural components and the building enclosure. Walls, columns, beams, and floors are modeled using Revit's modeling tools. Selecting appropriate family types for these components is crucial for accurately representing the building's construction. For example, concrete walls and steel columns are common in truck garages, and Revit offers parametric families for these elements that can be customized to meet specific design requirements.
Door families play a critical role in a truck garage design. Consider the size and type of doors needed for truck access. Revit offers a range of door families, including overhead doors, sectional doors, and rolling steel doors, which are commonly used in industrial settings. These door families can be customized to meet specific size, material, and operational requirements. Ensuring adequate door clearances and specifying appropriate door hardware are essential for the garage's functionality.
Windows and curtain walls provide natural light and ventilation to the garage. Carefully consider the placement and size of windows to maximize daylighting while minimizing glare. Curtain walls offer a flexible option for creating large glazed areas, but their thermal performance and structural integrity must be carefully evaluated. Integrating energy-efficient glazing and ensuring proper sealing around windows and curtain walls can improve the garage's overall energy efficiency.
The roof structure is another critical aspect of the garage design. Revit offers various roof modeling tools, including roof by footprint, roof by extrusion, and roof by face. The choice of roof type will depend on the garage's overall design and structural requirements. Common roof types for truck garages include flat roofs, gable roofs, and shed roofs. Proper insulation and waterproofing of the roof are essential for protecting the garage from the elements.
Incorporating Mechanical, Electrical, and Plumbing (MEP) Systems
Truck garages often require specialized MEP systems to support their operations. This includes ventilation systems for removing exhaust fumes, heating and cooling systems for maintaining a comfortable environment, and specialized plumbing systems for vehicle maintenance. Integrating these systems into the Revit model is essential for coordinating the design and preventing clashes during construction.
Ventilation systems are crucial for ensuring adequate air quality in a truck garage. Revit's ductwork tools allow for the creation of detailed duct layouts, including specifying duct sizes, fittings, and equipment. The placement of exhaust fans and air inlets must be carefully considered to effectively remove exhaust fumes and provide fresh air. Integrating carbon monoxide detectors and ventilation controls can further enhance the system's performance.
Electrical systems in a truck garage must be robust enough to support the power demands of various equipment, including power tools, welding machines, and vehicle lifts. Revit's electrical tools allow for the creation of detailed wiring diagrams and panel schedules. Proper grounding and surge protection are essential for ensuring the safety of the electrical system. The placement of outlets and lighting fixtures must be carefully considered to provide adequate illumination throughout the garage.
Plumbing systems in a truck garage may include connections for vehicle washing, coolant disposal, and compressed air. Revit's piping tools allow for the creation of detailed pipe layouts, including specifying pipe sizes, fittings, and equipment. Proper drainage and backflow prevention are essential for protecting the water supply. The placement of plumbing fixtures must be carefully considered to ensure their accessibility and functionality.
Fire protection systems are paramount for the safety of a truck garage. Revit allows for the integration of sprinkler systems, fire alarm systems, and other fire suppression equipment. The placement of sprinkler heads and fire extinguishers must be carefully considered to ensure adequate coverage throughout the garage. Compliance with local fire codes is essential for ensuring the safety of occupants and property.
Detailing, Documentation, and Collaboration
The final stage of creating truck garage plans in Revit involves detailing the model, documenting the design, and collaborating with other stakeholders. Detailing involves adding annotations, dimensions, and material tags to the model to provide clear and concise information about the design. Documentation involves creating sheets, schedules, and reports to present the design in a professional and organized manner.
Detailed sections and elevations are essential for illustrating the construction of the garage. Revit allows for the creation of detailed sections and elevations that show the relationships between different building components. These views can be annotated with dimensions, material tags, and other information to provide a clear understanding of the design.
Schedules provide a tabular representation of the building's components, such as doors, windows, and fixtures. Revit automatically generates schedules based on the information in the model. These schedules can be customized to include specific parameters and can be used to track quantities and costs. Door schedules, window schedules, and fixture schedules are commonly used in truck garage projects.
Collaboration is crucial for ensuring the success of a truck garage project. Revit's collaboration tools allow multiple users to work on the same model simultaneously. This can be achieved through cloud-based collaboration or through a shared network drive. Effective communication and coordination among team members are essential for preventing conflicts and ensuring the accuracy of the design. Using BIM 360 or similar platforms further enhances collaboration and project management.
Clash detection is an important aspect of the design process. Revit's clash detection tools can identify conflicts between different building systems, such as mechanical ducts and structural beams. Resolving these clashes early in the design process can prevent costly delays and rework during construction. Regular clash detection reviews are essential for ensuring the coordination of the design.

How To Design A House Floor Plan With Garage

Revit 2025 How To Create A Floor Plan For Beginners

Beginner Tips To Create Floor Plan In Revit Bim Pure Blog

Beginner Tips To Create Floor Plan In Revit Bim Pure Blog

Electrical Plans In Revit For Architects

Revit 2024 Tutorial Complete Floor Plan

Links To Manage Unit Plans In Revit

Make Architectural Drawing In Autocad And Revit By Rumel Fiverr

Autodesk Revit Architecture 2024 High Rise Building Full Course

How To Make A Key Plan In Revit Mashyo
Related Posts








