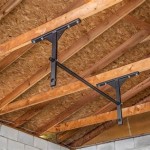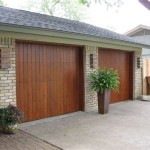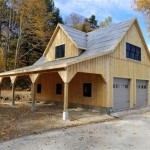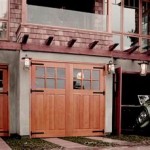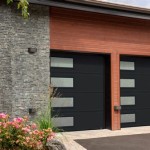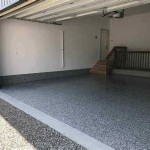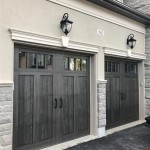Transform Your Garage Loft Into An Exciting New Space
Garages, often relegated to mere storage spaces for vehicles and forgotten belongings, possess untapped potential. Above the main garage area, the loft space offers a unique opportunity to create a functional and engaging environment. Transforming a garage loft into a valuable extension of the home can significantly enhance living space and add value to the property. This article explores the process of converting a garage loft into a dynamic new space, focusing on key considerations and practical steps for a successful transformation.
The initial step involves a comprehensive assessment of the loft's existing condition. This evaluation should encompass structural integrity, insulation levels, and the presence of essential utilities such as electricity and plumbing. Addressing any structural deficiencies is paramount before proceeding with the conversion. Ensuring adequate insulation is crucial for maintaining a comfortable temperature and minimizing energy consumption. The availability of utilities will significantly influence the potential uses of the transformed space. For example, if the intention is to create a bathroom or kitchenette, plumbing will be a necessity.
Once the initial assessment is complete, the next phase involves developing a detailed design plan. This plan should outline the intended use of the space, the desired layout, and the specific materials to be used. Careful consideration should be given to factors such as ceiling height, natural light, and ventilation. A well-designed plan will serve as a roadmap throughout the conversion process, ensuring that the final result aligns with the homeowner's vision.
Optimizing Space and Functionality
One of the key challenges in converting a garage loft is maximizing the available space. Due to the inherent limitations of a loft structure, efficient space planning is essential. Employing strategies such as built-in storage solutions, multi-functional furniture, and strategic lighting can significantly enhance the usability of the space. Built-in shelves, cabinets, and drawers can provide ample storage without encroaching on the floor area. Multi-functional furniture, such as sofa beds or foldable desks, can adapt to different needs. Strategic lighting, including a combination of ambient, task, and accent lighting, can create a more spacious and inviting atmosphere.
The layout of the loft should be carefully considered to optimize functionality. Open-concept designs can create a sense of spaciousness, while strategically placed partitions or screens can define different zones within the space. The placement of furniture, fixtures, and appliances should be carefully planned to ensure efficient traffic flow and maximize usability. Accessibility is another important consideration, particularly if the loft is intended for use by individuals with mobility limitations. The addition of a staircase with appropriate handrails or, in some cases, an elevator, may be necessary to ensure accessibility.
Depending on the intended use of the space, specific functional requirements may need to be addressed. For example, if the loft is intended as a home office, adequate electrical outlets and data ports will be necessary. If it is intended as a guest bedroom, comfortable sleeping arrangements and privacy considerations will be paramount. Addressing these functional requirements in the design phase will ensure that the transformed space meets the specific needs of its occupants.
Addressing Building Codes and Regulations
Before commencing any construction work, it is imperative to research and comply with all applicable building codes and regulations. These regulations vary depending on the location and the specific nature of the conversion. Failure to comply with these regulations can result in costly fines and delays. Consulting with a qualified architect or contractor can help ensure that the project adheres to all relevant codes and standards.
Building codes typically address aspects such as structural integrity, fire safety, and ventilation. Structural integrity requirements ensure that the loft's structure is capable of supporting the intended load. Fire safety requirements may include the installation of smoke detectors, fire-resistant materials, and emergency exits. Ventilation requirements ensure adequate airflow to prevent moisture buildup and maintain air quality. Addressing these requirements in the design and construction phases is crucial for ensuring the safety and longevity of the transformed space.
In addition to building codes, zoning regulations may also apply to garage loft conversions. Zoning regulations dictate the permissible uses of a property and may restrict certain types of activities. Before proceeding with the conversion, it is important to verify that the intended use of the space is permitted under the applicable zoning regulations. Obtaining the necessary permits and approvals from the local authorities is essential for ensuring a compliant and legal conversion.
Material Selection and Construction Techniques
The choice of materials and construction techniques plays a crucial role in the success of a garage loft conversion. Selecting durable, sustainable, and aesthetically pleasing materials can enhance the value and longevity of the space. Employing appropriate construction techniques ensures the structural integrity and safety of the loft.
When selecting materials, consider factors such as durability, maintenance requirements, and environmental impact. For flooring, options such as hardwood, laminate, or tile can provide a durable and aesthetically pleasing surface. For walls and ceilings, drywall or plasterboard can provide a smooth and paintable surface. For insulation, options such as fiberglass, spray foam, or cellulose can provide effective thermal insulation. Choosing materials that are resistant to moisture, pests, and fire is essential for ensuring the longevity of the space.
Employing appropriate construction techniques is crucial for ensuring the structural integrity and safety of the loft. Proper framing techniques, including the use of appropriate lumber sizes and spacing, are essential for supporting the weight of the loft and its contents. Ensuring proper ventilation, including the installation of vents and fans, is crucial for preventing moisture buildup and maintaining air quality. Paying attention to details such as proper sealing and weatherproofing can prevent leaks and drafts. Engaging a qualified contractor with experience in garage loft conversions can help ensure that the construction is performed to a high standard.
The selection of windows and doors can significantly impact the aesthetics and functionality of the loft. Windows can provide natural light and ventilation, while doors can provide access and privacy. Choosing energy-efficient windows and doors can help minimize energy consumption and reduce utility bills. The placement of windows and doors should be carefully considered to maximize natural light and ventilation while maintaining privacy and security.
Enhancing Aesthetics and Ambiance
Beyond functionality, the aesthetics and ambiance of the transformed garage loft are equally important. Creating a visually appealing and comfortable space can enhance the overall enjoyment and value of the home. Incorporating design elements that reflect the homeowner's personal style and preferences can make the space feel truly unique.
Color palettes can significantly impact the mood and atmosphere of the space. Light and neutral colors can create a sense of spaciousness and airiness, while darker colors can create a more intimate and cozy atmosphere. The use of accent colors can add visual interest and personality to the space. Coordinating the colors of walls, floors, furniture, and accessories can create a cohesive and harmonious design.
Lighting plays a crucial role in creating the desired ambiance. A combination of ambient, task, and accent lighting can provide both functional and aesthetic benefits. Ambient lighting provides overall illumination, while task lighting provides focused light for specific activities. Accent lighting highlights specific features or architectural details. Dimmable lights can allow for adjusting the brightness to create different moods. Consider using natural light whenever possible, maximizing window size and placement to bring in sunlight.
Adding personal touches, such as artwork, plants, and decorative accessories, can personalize the space and make it feel more inviting. Artwork can add visual interest and express the homeowner's personality. Plants can add life and freshness to the space. Decorative accessories, such as rugs, cushions, and throws, can add texture and warmth. Selecting items that complement the overall design style and color palette can create a cohesive and aesthetically pleasing environment.
Key Considerations for Success
Successfully transforming a garage loft into an exciting and functional space requires careful planning, attention to detail, and adherence to building codes and regulations. The process should be approached with a clear understanding of the intended use of the space, the available budget, and the potential challenges.
One of the most important considerations is the structural integrity of the loft. Before commencing any construction work, it is essential to ensure that the loft is capable of supporting the intended load. Engaging a qualified structural engineer to assess the loft's structure and provide recommendations is highly recommended.
Another key consideration is the insulation of the loft. Adequate insulation is crucial for maintaining a comfortable temperature and minimizing energy consumption. Insulating the walls, ceiling, and floor can help prevent heat loss in the winter and heat gain in the summer. Selecting appropriate insulation materials and installation techniques is essential for maximizing energy efficiency.
Finally, proper ventilation is essential for preventing moisture buildup and maintaining air quality. Ensuring adequate airflow in the loft can help prevent mold growth, which can be harmful to health. Installing vents and fans can help circulate air and remove excess moisture.
By carefully considering these key factors and following a well-thought-out plan, homeowners can successfully transform their garage loft into an exciting and valuable addition to their home.

Garage Attic Makeover Reveal Stacy Risenmay

Transform Your Garage Into A Haven For Work Rest And Play Pinnacle Hardware

A Garage Remodel Could Be Perfect For Your Home Cocoon

Garage Loft Conversion Ideas Dakea

Garage Attic Makeover Reveal Stacy Risenmay

Garage Loft Ideas And Inspiration Salter Spiral Stair

51 Garage Conversion Ideas To Convert Your Living Space

Garage Attic Makeover Reveal Stacy Risenmay

15 Ways To Use Your Bonus Room Dfw Improved

Garage Loft Conversion Everything About
Related Posts


