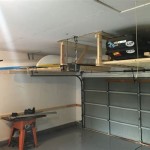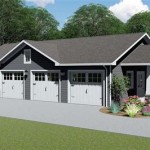Crafting the Ultimate Free Garage Modeling Course
The desire to design and visualize a dream garage before undertaking any physical construction or renovation is a common aspiration for homeowners and automotive enthusiasts. The ability to model a garage digitally offers significant advantages, including cost estimation, space optimization, and the exploration of various design aesthetics. This article explores the process of creating a comprehensive, free course that empowers individuals to design their ideal garages using readily available software and online resources.
A crucial aspect of developing a successful free course is defining the target audience. Are you aiming for beginners with no prior experience in modeling or CAD software? Or is the course designed for individuals with some technical background who want to specialize in garage design? Defining this parameter helps tailor the course content, difficulty level, and the software recommendations. Assuming a beginner-friendly approach for the purpose of this article, the course should begin with fundamental concepts and gradually progress to more advanced techniques.
The core of the course revolves around selecting the appropriate software. While professional-grade CAD software often requires expensive licenses, several free or open-source alternatives are available, suitable for garage modeling. SketchUp Free, a web-based version of SketchUp, offers a user-friendly interface and a vast library of pre-designed components, making it an excellent choice for beginners. Other options include FreeCAD, a parametric 3D CAD modeler, and Blender, which is versatile for creating both 2D and 3D models, though it has a steeper learning curve.
Selecting SketchUp Free as the primary software, the course structure can be broken down into several modules, each focusing on specific aspects of garage modeling. The modules should be structured logically, building upon learned concepts to ensure a smooth learning progression. Each module needs detailed, step-by-step instructions, accompanied by visual aids such as screenshots and video demonstrations.
Key Point 1: Mastering the Fundamentals of Modeling Software
This section focuses on building a solid foundation in the chosen software. The initial modules should introduce the SketchUp Free interface, explaining the function of each tool and panel. Emphasis should be placed on understanding the coordinate system, navigating the 3D environment, and manipulating basic geometric shapes. Learners should be taught how to create lines, rectangles, circles, and other primitives, and how to modify these shapes using operations like push/pull, offset, and rotate.
The course must address the importance of accurate measurements and scaling. Learners should understand how to input precise dimensions for their garage models, ensuring that the virtual design accurately reflects the real-world space. This involves teaching them how to use the measuring tool, the tape measure tool, and the protractor tool. Practical exercises, such as creating a simple cube with specific dimensions, should be included to reinforce these fundamental concepts.
Furthermore, the importance of grouping and component creation must be highlighted. Grouping allows learners to combine multiple objects into a single entity, making it easier to move, copy, and edit related elements. Components are reusable objects that can be instanced multiple times in the model. Changes made to one instance of a component automatically propagate to all other instances, saving time and ensuring consistency. This is particularly useful for elements like doors, windows, and light fixtures.
The concept of layers should be introduced early on. Layers allow users to organize their models by assigning different elements to different layers. This provides better control over visibility and allows for easier editing of specific parts of the model. For example, walls, roof, and foundation can each be assigned to separate layers, allowing users to toggle their visibility independently.
Finally, the module should cover basic rendering techniques. While SketchUp Free has limited rendering capabilities, learners can be introduced to online rendering services or plugins that enhance the visual realism of their models. Simple lighting and material adjustments within SketchUp Free can also significantly improve the presentation of the design.
Key Point 2: Designing the Garage Structure and Layout
This section focuses on applying the learned fundamentals to create the basic structure of the garage. Learners should be guided through the process of creating the walls, roof, and foundation. Different wall construction techniques, such as stud framing or concrete block construction, can be explored. The course should demonstrate how to create openings for doors and windows and how to accurately position them within the walls.
Roof design is a critical aspect of garage modeling. The course should cover various roof styles, including gable roofs, hip roofs, and shed roofs. Learners should understand how to calculate roof pitch and how to create the necessary structural elements, such as trusses and rafters. Step-by-step instructions for creating each roof style should be provided, along with diagrams and illustrations.
The interior layout of the garage is equally important. Learners should be taught how to plan the placement of vehicles, workbenches, storage cabinets, and other essential elements. The course should emphasize the importance of ergonomic design principles, ensuring that the garage is functional and efficient. Considerations for workflow and accessibility should be discussed.
This module should also address code compliance and safety regulations. Learners should be made aware of building codes related to garage construction, such as minimum ceiling height, fire separation requirements, and ventilation requirements. While the course cannot provide specific legal advice, it can encourage learners to consult with local building officials and qualified professionals.
Students would learn about modeling door and window frames; how to accurately placing doors and windows within these frames. Detail on types of doors and windows and the factors that determine the most beneficial type for the particular garage context.
Key Point 3: Adding Details and Customization Options
This section delves into adding the finishing touches and personalizing the garage design. This involves incorporating details such as doors, windows, lighting fixtures, and storage solutions. The course should provide access to a library of pre-designed components that learners can easily insert into their models.
Learners will be shown how to customize existing components to meet their specific needs. This includes changing the dimensions, materials, and colors of the objects. Techniques for creating their own custom components from scratch should also be explored, empowering learners to design unique elements that reflect their personal style.
Material selection plays a crucial role in the visual appearance of the garage. The course should cover different material options for walls, floors, and roofing. Learners should be taught how to apply textures and colors to their models, creating a realistic representation of the finished product. The impact of lighting on the overall ambiance of the garage should also be considered.
This module should also cover landscaping and exterior design elements. Learners should be taught how to add driveways, lawns, trees, and other landscaping features to their models, enhancing the overall visual appeal of the design. Tips for creating a cohesive and aesthetically pleasing exterior should be provided.
Furthermore, the advanced concepts such as creating custom textures and applying them to objects, as well as a review of rendering engines that integrate with SketchUp and other open source platforms should also be covered, including steps and a tutorial of how to use these engines
A key component of the course is the inclusion of practical exercises and real-world examples. The course should provide learners with several project assignments, challenging them to design different types of garages, such as a single-car garage, a two-car garage, or a workshop garage. These projects should encourage learners to apply the learned concepts and develop their problem-solving skills. The entire course should conclude with a capstone project: the student's modeling of their own dream garage. This would allow for the culmination of what they learned and give them a tangible experience to propel forward in their garage modeling designs.
The creation of a free garage modeling course, using tools like SketchUp Free, presents an opportunity to empower individuals with the skills to realize their ideal garage design. By focusing on fundamental concepts, structural design, and customization options, the course can provide a comprehensive learning experience. The incorporation of visual aids, practical exercises, and real-world examples enhances engagement and reinforces learning outcomes. This educational resource enables users to explore design possibilities, optimize space utilization, and refine their vision before committing to physical construction or renovation projects.

Garage Design Create Custom Spaces Easily

Garage Design Create Custom Spaces Easily

Garage Design Create Custom Spaces Easily

Garage Design Create Custom Spaces Easily

Garage Design Create Custom Spaces Easily

Garage Design Create Custom Spaces Easily

Work Ideas How To Set Up A Garage Axminster Tools

Garage Design Create Custom Spaces Easily

How To Build A Garage Ultimate Step By Guide

Woodworking Design Apps 3d Modeling For Woodworkers Cabinet Sketchup
Related Posts








