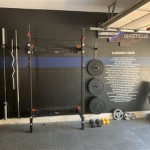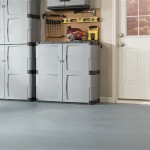How To Make Garage Ceiling Shelves
Garage storage often presents a challenge, particularly when floor space is limited. Building garage ceiling shelves offers a practical solution for maximizing available space and organizing items that are not frequently needed. This article provides a comprehensive guide on how to construct robust and reliable garage ceiling shelves.
Planning is paramount to a successful garage ceiling shelf project. A poorly planned structure can lead to safety hazards, structural instability, and inefficient use of space. Therefore, a meticulous approach to design, material selection, and installation is essential.
Assessing Needs and Planning the Design
Before embarking on the construction process, a thorough assessment of storage requirements is critical. This involves identifying the items to be stored, their weight, and their dimensions. Understanding these factors will directly influence the shelf’s dimensions, load-bearing capacity, and overall design. Consider items like holiday decorations, seasonal gear, and seldom-used tools. Documenting the approximate weight of these items assists in calculating the necessary strength of the shelving system.
Next, measure the available space in the garage. Pay close attention to the ceiling height, the location of garage door mechanisms, lighting fixtures, and any pipes or wiring that may obstruct the installation. Create a detailed sketch of the proposed shelf layout, including dimensions, support beam locations, and the anticipated clearance from the ceiling and other obstacles.
Choosing the appropriate materials is vital for the longevity and safety of the shelving. Lumber is a common and cost-effective choice, but it's essential to select high-quality, kiln-dried wood to minimize warping or cracking. Metal framing provides superior strength and durability, especially for heavier items, but typically requires welding or bolting techniques. Regardless of the material choice, prioritize safety and structural integrity above all else.
Decide on the dimensions of the shelves. Consider both the depth and length. A depth of 24 inches is common, but this can be adjusted based on the size of items to be stored. Determine if multiple shelves will be constructed. If so, plan for adequate vertical spacing between shelves to allow easy access to items.
Consider accessibility. While ceiling shelves maximize space, reaching items can be a challenge. Evaluate the need for a ladder or stepstool and factor this into the placement and height of the shelves. Also, consider using storage bins or containers to keep items organized and facilitate easier retrieval.
Material and Tool Requirements
The specific materials and tools needed will depend on the chosen design and materials. However, the following is a comprehensive list of common requirements:
*Lumber or Metal Framing:
The primary material for constructing the shelf frame and platform. Common lumber sizes include 2x4s and 2x6s. Steel studs are a suitable metal alternative. *Fasteners:
Screws, bolts, and lag bolts are essential for securing the frame to the ceiling joists. Select fasteners appropriate for the chosen material. *Wood Screws:
For assembling wood components. Choose screw lengths that penetrate adequately into the wood for secure fastening. *Lag Bolts:
Used to secure the frame to the ceiling joists. Ensure the lag bolts are long enough to penetrate deeply into the joists. *Metal Connectors (Optional):
Angle brackets and other metal connectors can enhance the strength and stability of the frame. *Plywood or Oriented Strand Board (OSB):
Provides a solid surface for the shelf platform. Choose a thickness that can support the intended weight. *Safety Glasses:
Protect eyes from debris during cutting, drilling, and fastening. *Gloves:
Protect hands from splinters and sharp edges. *Dust Mask:
Prevent inhalation of sawdust and other particles. *Stud Finder:
Essential for locating ceiling joists accurately. *Measuring Tape:
For accurate measurements and layout. *Level:
Ensure the shelves are level and plumb. *Drill/Driver:
For drilling pilot holes and driving screws and bolts. *Socket Set or Wrenches:
For tightening bolts and lag bolts. *Circular Saw or Hand Saw:
For cutting lumber or plywood. *Safety Ladder:
For reaching the ceiling safely. *Pencil or Marker:
For marking measurements and cutting lines. *Pilot Drill Bits:
Drill pilot holes to prevent wood splitting when driving screws. *Impact Driver (Optional):
Provides more power for driving lag bolts.It's recommended to purchase high-quality materials to ensure durability and safety. Consult with a local hardware store for specific recommendations based on the project requirements.
Construction and Installation Process
The construction process requires careful attention to detail and adherence to safety precautions. The following steps outline the general construction and installation process for building garage ceiling shelves.
Begin by locating the ceiling joists using a stud finder. Mark the location of each joist clearly. The joists will serve as the anchor points for the shelf frame. The spacing of the joists will dictate the layout of the support structure.
Cut the lumber or metal framing to the required lengths based on the planned dimensions. Ensure that the cuts are precise and square to create a stable frame. If using wood, treat the lumber with a wood preservative to protect against moisture and insects.
Assemble the frame on the ground before lifting it into place. Use wood screws or metal fasteners to join the frame components securely. Check for squareness using a square or by measuring the diagonals. A perfectly square frame is essential for stability and load-bearing capacity.
With assistance, carefully lift the assembled frame into position against the ceiling. Align the frame with the marked joist locations. Use lag bolts to attach the frame securely to the ceiling joists. Tighten the lag bolts firmly, ensuring that the frame is flush against the ceiling.
Add additional support as needed. Depending on the span and the anticipated load, additional vertical supports may be required. These supports can be attached to the frame and extend down to the floor or be suspended from the ceiling. Reinforce the corners of the frame with angle brackets for added stability.
Cut the plywood or OSB to size for the shelf platform. Ensure that the edges are smooth and free of splinters. Attach the plywood or OSB to the frame using wood screws. Space the screws evenly to distribute the load and prevent warping.
Inspect the completed shelf thoroughly. Check for any loose fasteners or weak points. Reinforce any areas that may require additional support. Test the load-bearing capacity of the shelf by placing a moderate amount of weight on it gradually. Observe for any signs of deflection or instability.
Consider adding safety features, such as a lip or edge to prevent items from falling off the shelf. Install a barrier or netting to keep items secure, especially if the shelves are located above walkways or vehicles.
When loading the shelves, distribute the weight evenly. Avoid concentrating heavy items in one area. Place heavier items towards the back of the shelf, closer to the support structure. Use storage bins or containers to organize items and prevent them from shifting during storage.
Regularly inspect the shelves for any signs of wear or damage. Tighten any loose fasteners and repair any cracks or splits in the wood. Address any issues promptly to prevent further deterioration and maintain the safety and integrity of the shelves.
By following these steps carefully and prioritizing safety, a robust and reliable garage ceiling shelving system can be constructed, maximizing storage space and enhancing garage organization.

Diy How To Build Suspended Garage Shelves Building Strong

Diy How To Build Suspended Garage Shelves Building Strong

Diy Garage Ceiling Storage Shelves

Wasted Space High Garage Storage Shelves 8 Steps With Pictures Instructables

Diy Garage Ceiling Storage And Wall Organization Angela Marie Made

How To Diy The Best Overhead Garage Storage South House Designs

Diy Garage Ceiling Storage Shelves

How To Install Overhead Garage Storage Stanley Tools

How To Diy A Ceiling Garage Storage System The Family Handyman

Diy Overhead Garage Storage Rack Four 2x3 S And Two 8 X16 Wire Shelves Less Than 50 An Hour Worth Of Work
Related Posts








