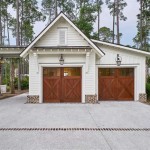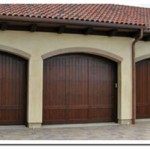Convert Garage to Utility Room: A Comprehensive Cost Breakdown
Converting a garage into a utility room is an increasingly popular home improvement project. It provides valuable additional space dedicated to essential household tasks like laundry, storage, and potentially a home office or workshop adjunct. However, understanding the associated costs is crucial for effective planning and budgeting. This article will provide a thorough breakdown of the factors influencing the overall cost of a garage-to-utility room conversion, equipping homeowners with the information needed to make informed decisions.
The cost of converting a garage into a utility room is not a fixed figure and can fluctuate considerably depending on several variables. These factors range from the size and condition of the existing garage to the level of finish desired and the local labor market. Generally, homeowners can expect to spend anywhere from $5,000 to $30,000 or more on this type of project. A precise estimate necessitates a detailed assessment of the specific project requirements and obtaining quotes from qualified contractors.
Key Cost Influencer 1: Structural Modifications and Foundation Work
The existing structure of the garage will significantly impact the conversion cost. Garages are often built with minimal insulation and basic concrete slabs. To create a comfortable and functional utility room, modifications are frequently necessary.
Foundation and Flooring: Garages often have a simple concrete slab floor. While this might be adequate for vehicle storage, it may not be suitable for a utility room, particularly if plumbing is required. If the existing slab is uneven, cracked, or lacks a damp-proof membrane, it may need to be leveled, repaired, or even replaced. Installing a new concrete slab can add several thousand dollars to the project cost. Furthermore, if plumbing is being installed, the concrete slab may need to be cut and excavated to accommodate pipes, further increasing expenses.
Insulation: Garages are typically poorly insulated, if at all. Proper insulation is essential for maintaining a comfortable temperature and minimizing energy consumption. Insulating the walls, ceiling, and floor can significantly increase the project’s cost. The type of insulation used (e.g., fiberglass batts, spray foam, rigid foam boards) will also influence the overall expense. Spray foam insulation, while offering superior thermal performance, is generally more expensive than fiberglass batts.
Framing and Walls: Depending on the design, additional framing might be required to create interior walls for separating different zones within the utility room or for supporting new fixtures. If the garage has exposed studs, insulation can be added between the studs, and then the wall can be finished with drywall. Drywalling and painting the interior walls contribute to the overall cost.
Garage Door Removal and Wall Infill: Replacing the garage door with a solid wall is a standard part of the conversion process. This involves removing the existing door and its mechanism, framing the opening, insulating the wall, and installing siding to match the existing house. The cost of this element will depend on the size of the opening, the type of framing material used, and the choice of siding.
Windows and Doors: Adding windows and a pedestrian door will enhance the functionality and aesthetic appeal of the utility room. The cost of windows and doors varies depending on their size, style, and material (e.g., vinyl, wood, aluminum). Installation costs should also be considered.
Key Cost Influencer 2: Plumbing and Electrical Work
The installation of plumbing and electrical systems represents a substantial portion of the overall conversion cost, especially if the garage is not already equipped with these services. These systems are crucial for providing water, drainage, and power to appliances like washing machines, dryers, sinks, and lighting fixtures.
Plumbing Installation: If the utility room will include a sink, washing machine, or toilet, plumbing will need to be installed. This involves running water lines and drain lines to the desired locations. The cost will depend on the distance to existing plumbing lines in the house and the complexity of the routing. Connecting to the main water and sewer lines usually requires professional plumbing services and may involve breaking through concrete slabs or walls.
Electrical Wiring and Outlets: Running electrical wiring to the garage is essential for powering lighting, appliances, and other electrical devices. This involves installing new circuits, outlets, and potentially a subpanel to handle the increased electrical load. The cost will depend on the number of outlets required, the distance to the main electrical panel, and the need for any upgrades to the existing electrical system. Hiring a licensed electrician is crucial for ensuring that all electrical work is done safely and complies with local building codes.
HVAC Considerations: Depending on the climate and the homeowner's preferences, heating and cooling may need to be extended to the utility room. This could involve installing a new HVAC unit, extending the existing ductwork, or installing a mini-split system. The cost will vary depending on the chosen method and the complexity of the installation. Proper ventilation should also be considered to prevent moisture buildup and maintain air quality.
Appliance Hookups: The cost of hooking up appliances such as washing machines, dryers, and water heaters should be factored into the overall budget. This typically involves connecting the appliances to the water, drain, and electrical lines. A licensed plumber or electrician may be required for these tasks.
Key Cost Influencer 3: Finishes, Fixtures, and Appliances
The choice of finishes, fixtures, and appliances significantly impacts the final cost of the conversion. High-end materials and appliances will naturally increase the budget, while more budget-friendly options can help keep costs down. Careful planning and selection are essential for achieving the desired aesthetic and functionality without exceeding the budget.
Flooring: Various flooring options are suitable for a utility room, including tile, vinyl, laminate, and epoxy. Tile is durable and water-resistant, making it a popular choice, but it can be more expensive to install. Vinyl is a cost-effective and waterproof option. Laminate is another affordable option that is easy to clean. Epoxy coatings are durable and resistant to chemicals, making them suitable for workshops or areas where spills are likely to occur. The choice of flooring material will influence the overall cost.
Walls and Ceilings: Finishing the walls and ceilings with drywall and paint creates a clean and functional space. The cost will depend on the size of the room and the complexity of the finish. Alternatively, wall panels or other decorative treatments can be used to enhance the aesthetic appeal of the utility room.
Cabinets and Storage: Storage solutions are essential for organizing and maximizing the space in a utility room. Cabinets, shelves, and storage racks can be installed to store cleaning supplies, laundry detergents, tools, and other household items. The cost of cabinets and storage solutions will depend on the material, size, and style chosen.
Fixtures and Appliances: The cost of fixtures and appliances like sinks, faucets, washing machines, dryers, and water heaters can vary significantly depending on the brand, model, and features. Energy-efficient appliances can help reduce utility bills in the long run. Consider the specific needs and budget when selecting fixtures and appliances.
Lighting and Electrical Fixtures: Adequate lighting is essential for creating a well-lit and functional utility room. Recessed lighting, pendant lights, and task lighting can be used to illuminate the space. The cost of lighting fixtures and electrical components will depend on the style and quality chosen. Consider energy-efficient LED lighting to reduce energy consumption.
Beyond these core areas, other potential expenses should be considered. Permit fees are often required for construction projects, and their cost varies depending on the location and the scope of the work. Engaging an architect or designer to create plans and specifications can add to the project cost but can also ensure that the conversion meets the homeowners’ needs and complies with building codes. Contingency funds should be set aside to cover unexpected expenses or unforeseen problems that may arise during the conversion process. Finally, landscaping work may be required to improve the exterior appearance of the converted garage and integrate it seamlessly with the existing house.
Successfully converting a garage into a utility room requires careful planning, realistic budgeting, and the engagement of qualified professionals. By understanding the various cost factors outlined in this article, homeowners can make informed decisions and create a valuable and functional addition to their home.

How Much Does A Garage Conversion Cost 2024 Guide

51 Garage Conversion Ideas To Convert Your Living Space

How Much Does A Garage Conversion Cost Average To Convert In 2025

How Much Does A Garage Conversion Cost 2024 Guide

How To Create A Utility Room Property Advice

How Much Does A Garage Conversion Cost 2024 Guide

Utility Room Ideas Trends For 2025 Checkatrade

Consider This Before You Convert Your Garage Into A Room Patio

Garage Conversion Ideas Costs Ahs

How Much Does A Garage Conversion Cost Average To Convert In 2025
Related Posts








