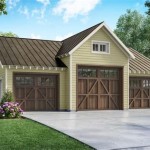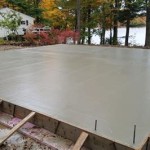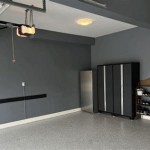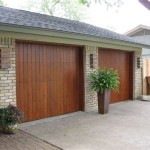Converting A Garage Into Room Cost: A Comprehensive Guide
Converting a garage into a functional living space is a popular home improvement project, offering homeowners the opportunity to add valuable square footage without the expense and logistical complexities of a traditional home addition. However, understanding the costs involved is crucial for successful planning and budgeting. This article provides a detailed overview of the various factors influencing the cost of a garage conversion, offering insights into typical expenses and potential cost-saving strategies.
The financial investment required for a garage conversion can vary significantly depending on several factors, including the intended use of the space, the existing condition of the garage, local building codes, material choices, and labor rates. It is important to conduct thorough research and obtain accurate quotes from qualified contractors to develop a realistic budget.
Key Cost Factors Influencing Garage Conversion Expenses
Several primary aspects contribute to the overall expense of converting a garage into a habitable room. These encompass structural modifications, insulation, electrical and plumbing work, interior finishes, and compliance with local building regulations. Each element must be carefully considered to ensure a successful and code-compliant conversion.
Structural Integrity: The existing structural integrity of the garage is a foundational factor impacting costs. If the garage requires significant structural reinforcement, such as foundation repairs, roof modifications, or wall alterations, the overall price will escalate. This might involve addressing issues like cracks in the foundation, inadequate roof support, or insufficient wall framing to meet building code requirements for a living space.
Insulation: Proper insulation is essential for creating a comfortable and energy-efficient living space. Insulating the walls, ceiling, and floor of the garage is a significant expense. The type of insulation chosen (e.g., fiberglass, spray foam, rigid foam) and the required R-value will directly influence the cost. Spray foam insulation, while often more expensive upfront, can provide superior insulation and air sealing, potentially leading to long-term energy savings. Properly insulating the garage door, or replacing it with an insulated wall, is also necessary.
Electrical and Plumbing: Adding electrical outlets, lighting fixtures, and potentially plumbing for a bathroom or kitchenette will add to the cost. This involves hiring licensed electricians and plumbers to ensure the work is done safely and in accordance with local codes. Running new electrical circuits may require upgrading the electrical panel to accommodate the increased load. Plumbing work can be particularly expensive if the garage is located far from existing plumbing lines, necessitating extensive pipework and potential excavation.
Interior Finishes: The cost of interior finishes, such as drywall, flooring, paint, trim, and doors, can vary widely based on the quality and type of materials selected. Choosing high-end materials will significantly increase the overall cost. Strategies to manage finish costs include opting for budget-friendly flooring options, painting the space oneself, and sourcing materials from discount suppliers.
Building Permits and Inspections: Obtaining the necessary building permits and undergoing inspections is a mandatory aspect of any garage conversion project. Permit fees and inspection costs can vary depending on the municipality. Failing to obtain the required permits can result in fines and potentially require the homeowner to undo the work. Budgeting for these costs is crucial to avoid unexpected expenses.
Detailed Cost Breakdown of Garage Conversion Elements
Evaluating the specific cost associated with each element of the garage conversion process is essential for effective budgeting. This breakdown provides a more granular understanding of the potential expenses involved.
Planning and Design Fees: Before commencing any physical work, it is advisable to engage an architect or designer to create detailed plans for the conversion. This ensures that the design meets building codes, optimizes the space, and reflects the homeowner's desired aesthetic. Design fees can range from a few hundred to several thousand dollars depending on the complexity of the project and the scope of services provided.
Foundation and Flooring: Addressing the existing garage floor is a fundamental aspect of the conversion. Garages often have floors that are sloped for drainage, which may need leveling before installing flooring. Additionally, verifying the floor's ability to withstand the load requirements of a living space is critical. Costs associated with this could involve leveling compounds, concrete pouring, and potential foundation repairs.
Framing and Walls: Framing the walls to create a more conventional interior structure may be necessary, especially if the existing garage walls are unfinished or lack adequate insulation. This process involves installing studs, headers, and potentially creating new window and door openings. The cost will depend on the size of the garage and the complexity of the framing required.
Door and Window Installation: Replacing the garage door with a solid wall and installing windows can significantly enhance the natural light and aesthetics of the space. The cost of windows and doors will vary based on the size, style, and material chosen. Energy-efficient windows and doors can contribute to long-term energy savings.
HVAC Systems: Heating and cooling the converted garage is essential for creating a comfortable living environment. Options include extending the existing HVAC system to the garage or installing a separate heating and cooling unit, such as a mini-split system. The cost will depend on the chosen system and the complexity of the installation.
Plumbing Costs: If the conversion involves adding a bathroom or kitchenette, plumbing costs can be substantial. This includes running water lines, installing drains, and connecting fixtures such as sinks, toilets, and showers. The cost will depend on the proximity to existing plumbing lines and the complexity of the installation.
Electrical Work Costs: The electrical work could include installing new outlets, lighting fixtures, and potentially upgrading the electrical panel. The cost will vary depending on the number of electrical components and the complexity of the wiring.
Drywall and Painting: Installing drywall on the walls and ceiling creates a smooth, finished surface for painting. The cost will depend on the size of the space and the quality of the drywall. Painting the walls and ceiling adds the final touch and enhances the aesthetic appeal of the room. Labor and materials must be accounted for.
Flooring Installation: Flooring options for a garage conversion include carpet, hardwood, laminate, and tile. The cost will vary depending on the type of flooring chosen and the complexity of the installation. Proper underlayment is crucial for comfort and insulation.
Strategies for Managing Garage Conversion Costs
Given the potentially significant expense of a garage conversion, exploring cost-saving strategies is essential for staying within budget. Several approaches can help minimize expenses without compromising the quality and functionality of the converted space.
Phased Approach: Considering a phased approach to the conversion can help spread out the costs over time. This involves prioritizing essential work, such as structural modifications and insulation, and deferring less critical tasks, such as interior finishes, to a later stage. This allows homeowners to manage their finances more effectively and avoid taking on a large financial burden all at once.
DIY Work: Performing some of the work oneself can significantly reduce labor costs. Tasks such as painting, drywall installation, and some flooring installation can be done by homeowners with basic DIY skills. However, it is crucial to avoid attempting electrical or plumbing work without the necessary expertise, as this can be dangerous and potentially violate building codes.
Material Sourcing: Shopping around for materials and sourcing them from discount suppliers can help save money. Consider purchasing materials during sales or from online retailers. Look for surplus or discounted materials from local building supply stores. However, ensure that the materials meet the required quality standards and building codes.
Obtain Multiple Quotes: It is crucial to obtain multiple quotes from different contractors before hiring someone for the job. This allows homeowners to compare prices and ensure they are getting a fair deal. Be sure to thoroughly vet the contractors and check their references before making a decision.
Design Simplification: Simplifying the design of the conversion can also help reduce costs. Opting for less complex layouts, avoiding elaborate architectural features, and choosing standard materials can all contribute to cost savings without sacrificing the functionality of the space.
Energy-Efficient Upgrades: While some energy-efficient upgrades may have a higher upfront cost, they can lead to significant long-term savings on utility bills. Consider investing in energy-efficient windows, insulation, and HVAC systems to reduce your carbon footprint and save money over time. Solar panels might also be an option to consider.
Financing Options: Explore various financing options to make the garage conversion more affordable. Options include home equity loans, personal loans, and lines of credit. Carefully compare interest rates and repayment terms before choosing a financing option.
By carefully considering these factors and implementing cost-saving strategies, homeowners can successfully convert their garage into a functional and valuable living space while staying within budget. It is essential to prioritize safety, code compliance, and quality workmanship to ensure a successful and long-lasting conversion.
How Much Does A Garage Conversion Cost

How Much Does A Garage Conversion Cost Average To Convert In 2025

How Much Does A Garage Conversion Cost 2024 Guide

How Much Does A Garage Conversion Cost 2024 Guide

Garage Conversion Ideas Costs Ahs

How Much Does The Average Garage Conversion Cost In 2025 Checkatrade

6 Shocking Garage Conversion Before And After Photos Maxable

How Much Does A Garage Conversion Cost Average To Convert In 2025

2025 Cost To Finish And Convert A Garage

How To Plan Your Garage Conversion Budget Dumpster
Related Posts








